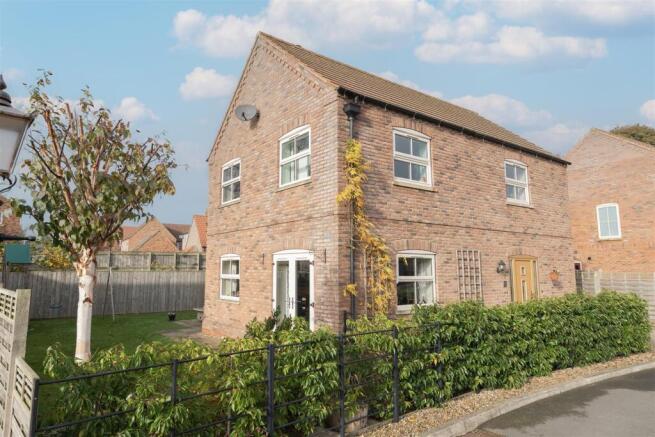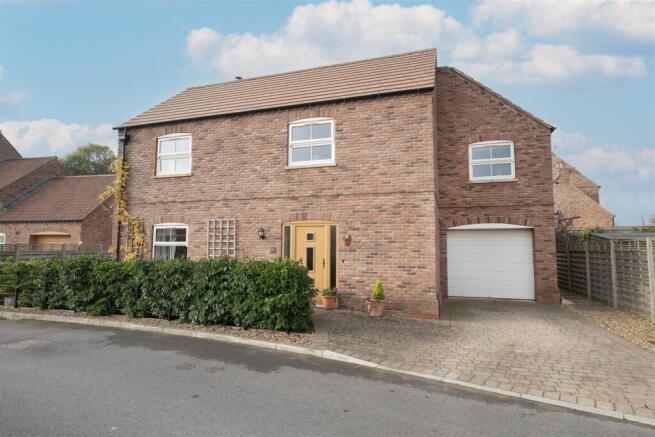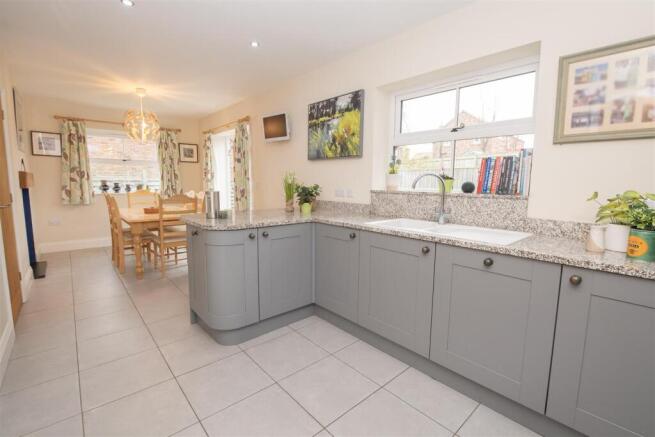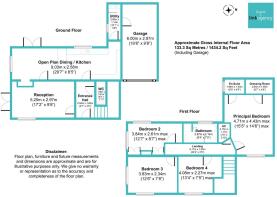
4 bedroom detached house for sale
Station Yard Close, Cranswick, Driffield

- PROPERTY TYPE
Detached
- BEDROOMS
4
- BATHROOMS
2
- SIZE
1,464 sq ft
136 sq m
- TENUREDescribes how you own a property. There are different types of tenure - freehold, leasehold, and commonhold.Read more about tenure in our glossary page.
Freehold
Key features
- Sought-after village : multiple amenities + good transport links
- Built 2017 by local Master Craftsman builders; 1 of 9 unique homes
- 2 years remaining on the warranty
- Open plan high spec living / dining / kitchen area + Utility Room
- Reception rooms with dual facing log burner to lounge + living / dining area
- 4 good size bedrooms
- Principal bedroom with walk-in dressing room + ensuite shower room
- Large 4 piece, luxury family bathroom
- Landscaped gardens
- Centrally located for easy access to the East Yorkshire coast, Hull, Beverley & York
Description
This individual property is located in the highly sought-after, picturesque village of Hutton Cranswick, just a two-minute walk from the village railway station. . Built to exacting standards in 2017 by renowned local craftsmen, Liebre Developments with Sovereign Build , the well-designed home forms part of an exclusive collection of just nine uniquely designed properties in an area known as The Sidings. The energy efficient, quality build property still benefits from two years remaining on its new-build warranty.
The property and its site location were designed with the former Railway Sidings very much in mind and great care was taken by the builders to incorporate brickwork detailing in line with the surrounding old railway buildings. The old staithes from the former coal stores have even been recycled into the front development signage, The Sidings , and each property was named after a famous old train that was likely to have travelled the East Yorkshire Coast line in years gone by.
The site itself was built with privacy in mind and the shape of the site means it is a no - through road giving the whole development a sense of calm and tranquillity.
The home which was named The Loreley, after a historic railway engine, is approached via a spacious entrance hallway, which leads to a modern cloakroom/WC with a useful low-height under-stairs storage cupboard. The hallway opens into the front reception room, featuring a striking dual sided log burner — a feature that is also enjoyed in the open-plan living/dining/kitchen area..
The impressive high-specification kitchen offers a comprehensive range of base and wall units, granite worktops, a breakfast peninsula, and a range of integrated appliances including three built-in ovens, a fridge/freezer, a five-ring gas hob, a dishwasher, and a pull-out ladder cupboard. The living/dining area provides ample space for a dining table and sofa, with double doors opening onto the south-facing garden to the side of the property.
Adjacent to the kitchen is a utility room with space and plumbing for a washing machine and dryer, a half-glazed door to the rear garden, and internal access to the integral garage. The garage includes multiple power points and an electric door. All the ground floor rooms benefit from zoned, underfloor heating.
Upstairs, the property offers four good size bedrooms and two bathrooms. The super-king-size, principal bedroom features a large, walk-in / wardrobe / dressing room and an en-suite shower room. The remaining bedrooms are served by a generous family bathroom complete with a four-piece suite, including a separate built-in shower cubicle. The landing also provides access to a spacious airing cupboard.
Externally, the property enjoys gardens to the front, side, and rear. The front features a laurel hedge and low fencing, while the side and rear gardens include lawned areas bordered by wooden fencing and planted borders. The rear of the property backs on to a public footpath . A block-paved driveway provides parking to the front.
Hutton Cranswick - Hutton Cranswick is a pretty, much sought-after village, which is made up of two conjoined villages.
The village of Cranswick has a large, picturesque village green, reportedly the largest in East Yorkshire, with a children's play area and a pond. An annual village show is held on the green along with other family events. The area offers excellent walking routes with many well-maintained public footpaths leading from the village centre offering circular walking routes of varying lengths. Cycling is very popular in the East Riding and East Yorkshire wolds area owing to the existence of a large network of open country roads. Other amenities within this popular village include: a bowls club with bowling green, a post office and general stores; a hairdressers, a fish and chip shop, a prestigious butcher's shop, a village pub; a farm shop and cafe, a garden centre and cafe and 3 garages. On the outskirts of the village there is a small industrial estate where various small businesses are located. Cranswick also has a thriving methodist church, a WI hall and a well-regarded primary school.
In the smaller village of Hutton there is a church of England, St Peter's; a fishing lake and a sports and recreation centre with tennis courts and a football ground. There are regular sports' activities and clubs held at the WI hall: the Methodist hall and at the Sports and Recreation club. The village offers regular entertainment for residents including: a gardening club, WI meetings, children's activities, film nights and an annual village car boot sale. Local events are advertised in The Bulletin delivered monthly to houses in Hutton, Cranswick and Watton.
The village has its own railway station, located close to the property and is ideally located for those wishing to commute to Hull, York or the east coast. The historic town of Beverley can be reached in approximately 10 minutes by train and approximately 15 minutes by car. Hull can be reached by train in approximately 25 minutes or approximately 40 minutes by car. York can be reached in approximately 50 minutes by car. Bridlington is just a 20 minute drive away or can be reached in a similar time by train. The 121 Hull to Scarborough bus runs at the top of the village on the A164, 7am to 11pm, every hour, daily.
Entrance Hallway - 2.94 x 1.65 (9'7" x 5'4") - Composite wood effect door with side windows - Fitted carpet - Radiator - Quality hardwood, return staircase with feature landing light
Ground Floor Wc - 1.96 x 0.91 (6'5" x 2'11") - Linoleum floor - Low flush WC - Sink set on contemporary drawer unit - Low level understairs storage cupboard - Extractor fan
Main Reception Room - 5.25 x 2.97 (17'2" x 9'8") - Fitted carpet - Double french doors to the garden - Double sided log burner to this room and the open plan living/dining/ kitchen - Inset oak mantel - Granite hearth - Radiator - Window with aspect to the front
Open Plan Living / Dining / Kitchen - 9.03 x2.58 (29'7" x8'5") - Open plan, versatile space
High quality fitted kitchen - Comprehensive range of fitted base and eye level units - Breakfast promontory - Quartz work tops - Built-in Neff dishwasher - Built-in fridge with freezer under - 1.5 bowl composite sink - Monochrome mixer tap - High level integrated triple ovens - Tiled floor -Recessed down-lights - 5 ring gas hob - Glass splash-back - Stainless steel extractor hood - Pull-out larder unit
Living dining area
Double french doors to the rear garden - Tiled floor - Dual sided Log burner with inset oak mantle - Granite hearth
Utility Room - 3.08 x 1.14 (10'1" x 3'8") - Tiled floor - Recessed ceiling down lights - Wood work top - Single drainer stainless steel sink - Half glazed composite door to rear garden - Integral door to the garage - Window with aspect to the rear garden
Integral Garage - 6.00 x 2.97 (19'8" x 9'8" ) - Power - Multiple sockets - Electric door - Integral door from the utility room
Principal Bedroom - 4.71 x 4.43 (15'5" x 14'6") - Large super king size room - Fitted carpet - Radiator - Window with aspect to the front - Door to dressing room
Principal Dressing Room - 2.64 x 1.46 (8'7" x 4'9" ) - Fitted carpet- Radiator
Principal En-Suite - 1.96 x 1.45 (6'5" x 4'9") - Tiled floor - Extractor fan - Sink set on cupboard unit - Low flush WC - Chrome towel radiator - Part tiled - Mains shower set in corner cubicle with sliding glass door
Landing And Staircase - 6.17 x 1.05 (20'2" x 3'5") - Fitted carpet - Radiator - Loft access - Built-in airing cupboard with wooden shelf - Painted galleried balustrades with stained wood tops
Bedroom 2 - 3.84 x 2.61 max (12'7" x 8'6" max) - Double room - 2 sets of built-in wardrobes - Radiator - Fitted carpet - Dual aspects
Bathroom - 2.87 x 2.14 (9'4" x 7'0" ) - Large 4 piece bathroom : Built-in shower cubicle with mains shower and glass door - Bath with monochrome mixer tap - Sink set on contemporary drawer unit - Low flush WC - Extractor fan - Recessed down-lights - Tiled floor - Chrome towel radiator
Bedroom 3 - 3.83 x 2.34 (12'6" x 7'8" ) - Small double room - Fitted carpet - radiator - Aspect to the front
Bedroom 4 - 4.08 x 2.27 max (13'4" x 7'5" max) - Fitted carpet - Aspect to the front - Radiator
Gardens - Front
Laurel hedge - Low black wrought-iron effect fence - Block-paved driveway with gravel side - Pavers at front door area
Rear and side
Pavers to garage side - Lawn rear and side - Pavers - Paved patio - Wood fencing to 3 sides - Shed
Oak interior doors
Gas central heating
Underfloor heating to all ground floor rooms
Electrics: multiple power points in all rooms. TV points in main reception rooms and principal bedroom
Central Heating : gas fired boiler. Zoned heating ensuring optimum energy efficiency.
Glazing: quality sealed unit double glazing throughout.
Annual Service Charge: The Sidings is an exclusive development with an annual service charge of £306 : payable monthly £25.50 a month, or annually
Personal Agent Jayne At Link Agency - When you choose a Personal Agent to sell your home , your service will include:
Your personal agent’s expertise in the residential sales industry throughout Yorkshire
A personal service, tailor made for you
High quality interior and exterior professional photography as standard
Floor plans
Listing on major websites including Rightmove, Zoopla and On the Market
Regular use of social media especially Facebook and Instagram
Accompanied viewings for your buyers
An Open House event when appropriate
Regular contact
Thorough, attentive, sales progression once a buyer has been found
Negotiations and advice regarding future purchases / rentals of properties
A 24/7 answering service to ensure no leads are missed
These particulars are produced in good faith. They are set out as a general guide only and do not constitute, any part of an offer or a contract. None of the statements contained in these particulars as to this property are to be relied on as statements or representations of fact. Any intending purchaser should satisfy him/herself by inspection of the property or otherwise as to the correctness of each of the statements prior to making an offer. No person in the employment of, or association with Link Agency, has any authority to make or give any representation or warranty whatsoever in relation to this property.
Brochures
Station Yard Close, Cranswick, Driffield- COUNCIL TAXA payment made to your local authority in order to pay for local services like schools, libraries, and refuse collection. The amount you pay depends on the value of the property.Read more about council Tax in our glossary page.
- Ask agent
- PARKINGDetails of how and where vehicles can be parked, and any associated costs.Read more about parking in our glossary page.
- Yes
- GARDENA property has access to an outdoor space, which could be private or shared.
- Yes
- ACCESSIBILITYHow a property has been adapted to meet the needs of vulnerable or disabled individuals.Read more about accessibility in our glossary page.
- Ask agent
Station Yard Close, Cranswick, Driffield
Add an important place to see how long it'd take to get there from our property listings.
__mins driving to your place
Get an instant, personalised result:
- Show sellers you’re serious
- Secure viewings faster with agents
- No impact on your credit score
Your mortgage
Notes
Staying secure when looking for property
Ensure you're up to date with our latest advice on how to avoid fraud or scams when looking for property online.
Visit our security centre to find out moreDisclaimer - Property reference 34307424. The information displayed about this property comprises a property advertisement. Rightmove.co.uk makes no warranty as to the accuracy or completeness of the advertisement or any linked or associated information, and Rightmove has no control over the content. This property advertisement does not constitute property particulars. The information is provided and maintained by Link Agency, covering East Yorkshire. Please contact the selling agent or developer directly to obtain any information which may be available under the terms of The Energy Performance of Buildings (Certificates and Inspections) (England and Wales) Regulations 2007 or the Home Report if in relation to a residential property in Scotland.
*This is the average speed from the provider with the fastest broadband package available at this postcode. The average speed displayed is based on the download speeds of at least 50% of customers at peak time (8pm to 10pm). Fibre/cable services at the postcode are subject to availability and may differ between properties within a postcode. Speeds can be affected by a range of technical and environmental factors. The speed at the property may be lower than that listed above. You can check the estimated speed and confirm availability to a property prior to purchasing on the broadband provider's website. Providers may increase charges. The information is provided and maintained by Decision Technologies Limited. **This is indicative only and based on a 2-person household with multiple devices and simultaneous usage. Broadband performance is affected by multiple factors including number of occupants and devices, simultaneous usage, router range etc. For more information speak to your broadband provider.
Map data ©OpenStreetMap contributors.





