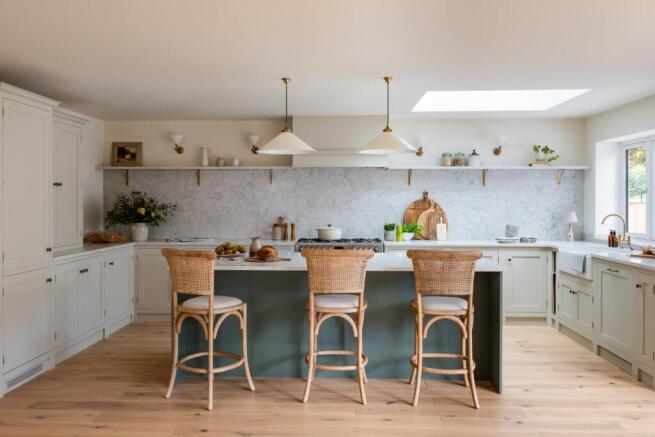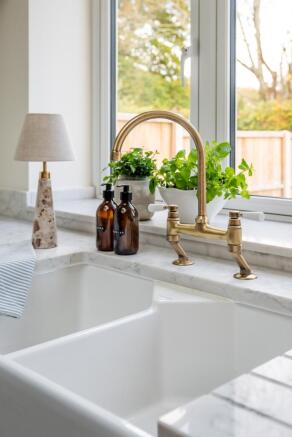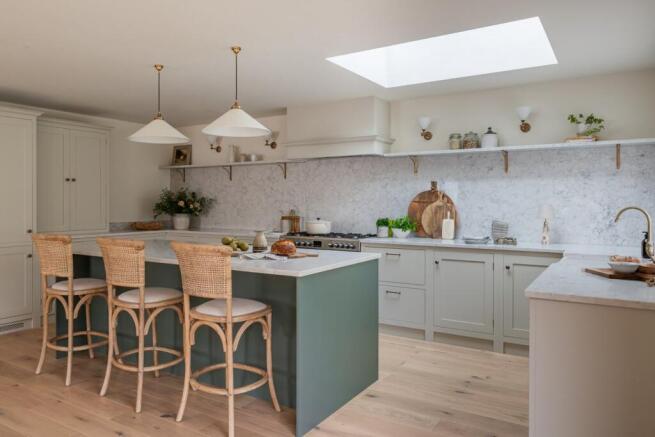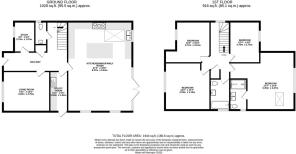Crossways, Churt, Farnham, GU10

- PROPERTY TYPE
Detached
- BEDROOMS
4
- BATHROOMS
2
- SIZE
Ask agent
- TENUREDescribes how you own a property. There are different types of tenure - freehold, leasehold, and commonhold.Read more about tenure in our glossary page.
Freehold
Key features
- Brand-new bespoke home by HH Hilder & Sons, showcasing exceptional craftsmanship, cutting-edge design, and unrivalled attention to detail.
- Spacious four-bedroom detached residence with a luxurious ensuite to the principal bedroom and a beautifully appointed family bathroom.
- Impressive 21ft kitchen–dining hub, featuring bespoke cabinetry and French doors opening directly onto a private, landscaped rear garden.
- Elegant living room, separate study, utility room, and downstairs WC – perfectly designed for modern family life.
- Private rear garden backing onto open recreation grounds with uninterrupted views of the village cricket pitch and tennis courts.
- Prime central Churt location – a sought-after Surrey village celebrated for its strong community, welcoming pub, and independent shops.
- Surrounded by countryside beauty, with Frensham Ponds, Hankley Common, and the Surrey Hills right on your doorstep – ideal for walkers and outdoor enthusiasts.
- Excellent transport links – Farnham station offers direct trains to London Waterloo in under an hour.
- Easy access to the A3 and M3, connecting seamlessly to Guildford, Winchester, and the South Coast.
- Private driveway with parking for three vehicles.
Description
A striking, brand-new four-bedroom detached home by HH Hilder & Sons, nestled in the heart of Churt. This property offers the perfect blend of heritage craftsmanship and contemporary living. The centrepiece is a stunning 21ft kitchen–dining space, with French doors opening to a private rear garden overlooking the village cricket ground—a setting that feels quintessentially English.
Inside, every detail has been carefully considered. The home also includes a separate living room, dedicated study, utility room, and Burlington cloakroom. The principal suite features a sleek ensuite bathroom, while the remaining three double bedrooms share a luxurious family bathroom, all finished to the highest standard with Lusso Stone fittings and Mandarin Stone tiles.
Designed for Living & Entertaining
At its heart lies a handcrafted Oak kitchen, hand-painted in Farrow & Ball tones, complete with a skylight that floods the room with natural light. This space is both stylish and functional – a place for family life to unfold and for entertaining guests with ease. The seamless transition to the garden via French doors creates an open, airy feel, ideal for summer dining or simply enjoying the view across the village green.
Interiors by Sarah Druce
Expertly curated by Sarah Druce—featured in Homes & Gardens: World’s Best Homes—every room exudes understated elegance. The interiors strike a perfect balance between sophistication, warmth, and comfort, offering an immediately welcoming sense of home.
Eco-Conscious Construction
Built to exceed modern energy standards, this home incorporates an Air Source Heat Pump, solar panels, underfloor heating throughout the ground floor, and triple glazing to the front. The result is a home that is both beautiful and energy-efficient, reducing running costs without compromising on comfort or style. And for complete reassurance, the property comes with a comprehensive 10-Year Build Warranty, giving buyers total peace of mind for years to come.
Village Lifestyle with Exceptional Connectivity
Located in the heart of Churt, this home offers the perfect countryside lifestyle within easy reach of everything you need. Enjoy local pubs, shops, and a highly regarded primary school, all just a short stroll away. For those who love the outdoors, explore the nearby Frensham Ponds, Hankley Common, and the Surrey Hills AONB. Despite its peaceful setting, you’re brilliantly connected – Farnham and Haslemere stations offer direct trains to London Waterloo in under an hour, while the A3 and M3 place Guildford, Winchester, and Portsmouth all within easy reach. A rare opportunity to own a brand-new, handcrafted home in one of Surrey’s most desirable villages. Built with integrity, designed for modern life, and surrounded by nature—Copper Beech View by H.H. Hilder & Sons Ltd represents the very best of contemporary country living.
Disclaimer: This information has been provided by the property owner.
SAT NAV - GU10 2JA
FREEHOLD
Building Safety
No
Mobile Signal
4G great data and voice
Construction Type
Brick an Block
Existing Planning Permission
Title: Construction of a swimming pool (as amended by plans received 17/11/05)., Submitted Date: 29/09/2005 00:00:00, Ref No: WA/2005/1968, Decision: , Decision Date: 21/11/2005 00:00:00
Title: Change of use of land to additional residential curtilage and the erection of a building to provide 4 garages with garden store and guest suite over., Submitted Date: 16/08/2004 00:00:00, Ref No: WA/2004/1797, Decision: , Decision Date: 08/10/2004 00:00:00
Title: Change of use of land to provide additional residential curtilage together with the erection of a detached building to provide garages/ store with hobbies room/self contained annexe over (as amplified by letter dated 26/04/00 and plan received 27/04/00)., Submitted Date: 01/03/2000 00:00:00, Ref No: WA/2000/0325, Decision: , Decision Date: 19/05/2000 00:00:00
Title: Change of use of land to provide additional residential curtilage and conversion of existing garages/coach house to a staff dwelling (as amplified by letter dated 26/04/00 and plan received 27/04/00)., Submitted Date: 01/03/2000 00:00:00, Ref No: WA/2000/0326, Decision: , Decision Date: 19/05/2000 00:00:00
Title: Use of land for the construction of a sand school for private equestrian purposes., Submitted Date: , Ref No: WA/2002/0743, Decision: , Decision Date: 15/04/2002 00:00:00
Coalfield or Mining
No
Brochures
Brochure 1- COUNCIL TAXA payment made to your local authority in order to pay for local services like schools, libraries, and refuse collection. The amount you pay depends on the value of the property.Read more about council Tax in our glossary page.
- Band: H
- PARKINGDetails of how and where vehicles can be parked, and any associated costs.Read more about parking in our glossary page.
- Driveway
- GARDENA property has access to an outdoor space, which could be private or shared.
- Yes
- ACCESSIBILITYHow a property has been adapted to meet the needs of vulnerable or disabled individuals.Read more about accessibility in our glossary page.
- Ramped access,Level access
Crossways, Churt, Farnham, GU10
Add an important place to see how long it'd take to get there from our property listings.
__mins driving to your place
Get an instant, personalised result:
- Show sellers you’re serious
- Secure viewings faster with agents
- No impact on your credit score
Your mortgage
Notes
Staying secure when looking for property
Ensure you're up to date with our latest advice on how to avoid fraud or scams when looking for property online.
Visit our security centre to find out moreDisclaimer - Property reference 29695489. The information displayed about this property comprises a property advertisement. Rightmove.co.uk makes no warranty as to the accuracy or completeness of the advertisement or any linked or associated information, and Rightmove has no control over the content. This property advertisement does not constitute property particulars. The information is provided and maintained by Keats Fearn, Farnham. Please contact the selling agent or developer directly to obtain any information which may be available under the terms of The Energy Performance of Buildings (Certificates and Inspections) (England and Wales) Regulations 2007 or the Home Report if in relation to a residential property in Scotland.
*This is the average speed from the provider with the fastest broadband package available at this postcode. The average speed displayed is based on the download speeds of at least 50% of customers at peak time (8pm to 10pm). Fibre/cable services at the postcode are subject to availability and may differ between properties within a postcode. Speeds can be affected by a range of technical and environmental factors. The speed at the property may be lower than that listed above. You can check the estimated speed and confirm availability to a property prior to purchasing on the broadband provider's website. Providers may increase charges. The information is provided and maintained by Decision Technologies Limited. **This is indicative only and based on a 2-person household with multiple devices and simultaneous usage. Broadband performance is affected by multiple factors including number of occupants and devices, simultaneous usage, router range etc. For more information speak to your broadband provider.
Map data ©OpenStreetMap contributors.






