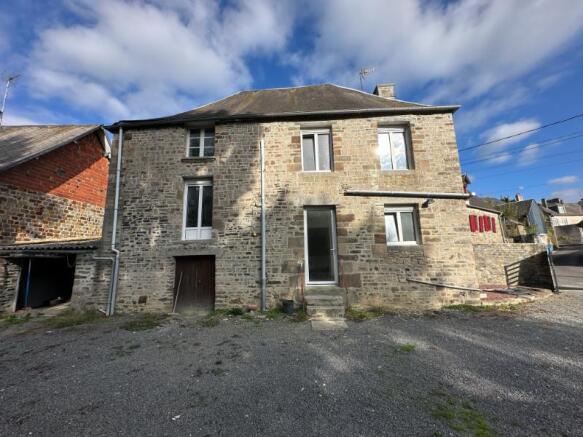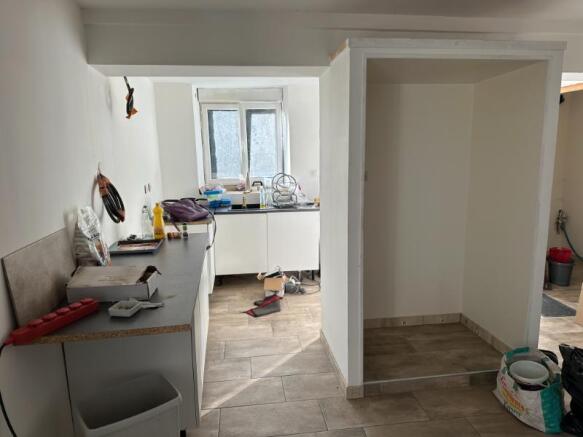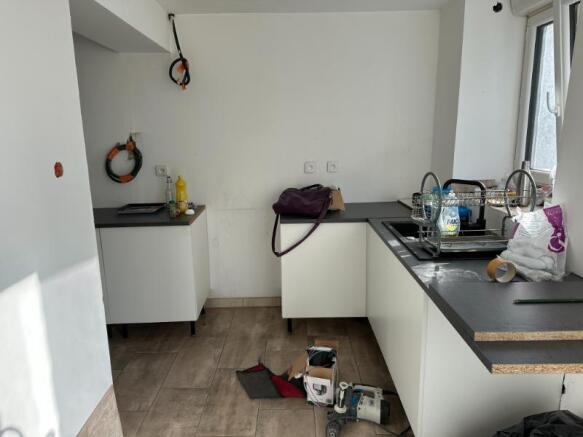Normandy, Calvados, Pont-Farcy, France
- BEDROOMS
2
- BATHROOMS
1
- SIZE
9,741 sq ft
905 sq m
Key features
- Maison
- Garage
- Garden
- Off-road parking space
Description
2 bedroom house in centre of village with attached carport
This property has been renovated by the present owners and although the majority of the work has been done, there is still some to finish. There is potential to create an additional 2 bedrooms on the second floor. There is a small enclosed garden, parking and a car port. It is tucked away in a quiet residential area and is not on the main road. Viewing is highly recommended.
The property is situated on the Manche/Calvados border and is only 1 hour away from the ferry port at Caen Ouistreham and 3 hours from Paris. Calais is about 4 hours away. The nearest mainline train services run from Vire (22 km) or Villedieu-les-Poêles (18 km). The D-Day landing beaches, Granville, Mont Saint Michel and the Brittany coast are all less than an hour’s drive away. The UNESCO heritage site of the Mont Saint Michel is about 40 minutes drive. The nearest main town is Villedieu-les-Poêles about 10 minutes drive away and Vire is approximately 15 minutes distant. The property is also well placed to pick up the A84 motorway at Pont-Farcy or Villedieu-les-Poêles, the first being a couple of minutes' drive. The nearest bars are in Montbray (8km) and Pont-Farcy as are boulangeries. Tessy-sur-Vire, 6.5km away offers a variety of shops including a small supermarket, boulangeries, boucheries and a newsagents.
For a comprehensive look at links back to the UK and beyond, please click on our link here
THE ACCOMMODATION COMPRISES :
On the ground floor -
Open Plan Kitchen/Dining Room 7.00 x 5.25m (max) Tiled floor. Glazed door and window to south, partly glazed door and side panel and window to north, and window to east elevations. Range of matching base units with worktops over. Sink with mixer tap. Space for free-standing cooker. Space and plumbing for dishwasher. Housing for microwave and fridge/freezer. Door to stairs to basement. Electric radiator. Cupboard housing electrics. Inset spotlights.
Cloakroom (to finish) Tiled floor. Space and plumbing for washing machine.
Utility Area Double base unit. Tiled floor.
Lounge 6.92 x 3.25m Partly glazed double doors to south and window to north elevations. Stairs to first floor. Wood flooring.
On the First Floor -
Landing Window to north elevation. Wood flooring. Stairs to bedroom and second floor.
Bedroom 1 4.71 x 3.35m Window to rear elevation. Wood flooring. Radiator. Doorway to:
Dressing Room 2.35 x 2.24m Window to south elevation. Wood flooring. Hot water cylinder.
Bathroom 3.58 x 2.73m Window to south elevation. Tiled floor. Bath with mixer tap/shower fitment and tiled surround. Twin vanity unit. Large shower cubicle. Electric radiator.
Bedroom 2 5.11 x 3.44m Window to south elevation. Wood flooring.
On the Second Floor -
Attic Space 7.90 x 4.90m Boarded and insulated. Ideal to convert to an additional 2 bedrooms (on 2 levels). Sloping ceiling. 2 skylights.
In the Basement -
Store Room 7.15 x 3.56m Double wooden doors to south elevation. Concrete floor. Partly insulated. Stairs to the kitchen/breakfast room. Electrics.
OUTSIDE :
Double metal gates lead to a gravel parking and turning area.
Attached Car Port 7.00 x 5.27m Part concrete floor. Sink.
The garden is laid to lawn and is partly walled and fully fenced.
Metal Shed. Outside fire/BBQ.
SERVICES :
Mains water and electricity. Drainage is to an all water septic tank. Double glazed pvc windows (except 1). Electric heating.
FINANCIAL DETAILS :
Taxes Foncières : Approx. € per annum
Taxe d'habitation : Means tested
Asking price : 76,000€ including Agency fees of 6,000€. In addition the purchaser will have to pay the Notaire's fee of 7,100€
Estimated annual energy costs of the dwellings between 1 616€ and 2 186€
The costs are estimated according to the characteristics of your home and for a standard use on 5 uses (heating, domestic hot water, air conditioning, lighting, auxiliaries)
Information on the risks to which this property is exposed is available on the Géorisques website: (Date of establishment State of Risks and Pollution (ERP): 30/01/2023 )
Ref : SIF - 002079
Normandy, Calvados, Pont-Farcy, France
NEAREST AIRPORTS
Distances are straight line measurements- Caen (Carpiquet)(International)31.2 miles
- Dinard (Pleurtuit)(International)53.0 miles
- Cherbourg (Maupertus)(International)53.1 miles
- Le Havre (Octeville)(International)65.8 miles
- Rennes (St-Jacques)(International)67.6 miles
Advice on buying French property
Learn everything you need to know to successfully find and buy a property in France.
Notes
This is a property advertisement provided and maintained by Suzanne in France, Normandie (reference SIF-002079) and does not constitute property particulars. Whilst we require advertisers to act with best practice and provide accurate information, we can only publish advertisements in good faith and have not verified any claims or statements or inspected any of the properties, locations or opportunities promoted. Rightmove does not own or control and is not responsible for the properties, opportunities, website content, products or services provided or promoted by third parties and makes no warranties or representations as to the accuracy, completeness, legality, performance or suitability of any of the foregoing. We therefore accept no liability arising from any reliance made by any reader or person to whom this information is made available to. You must perform your own research and seek independent professional advice before making any decision to purchase or invest in overseas property.



