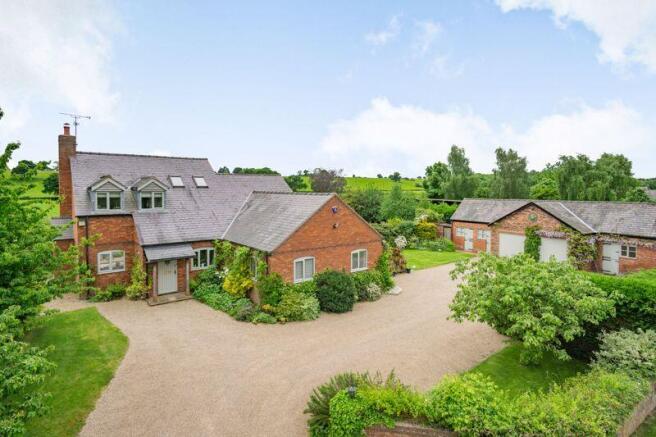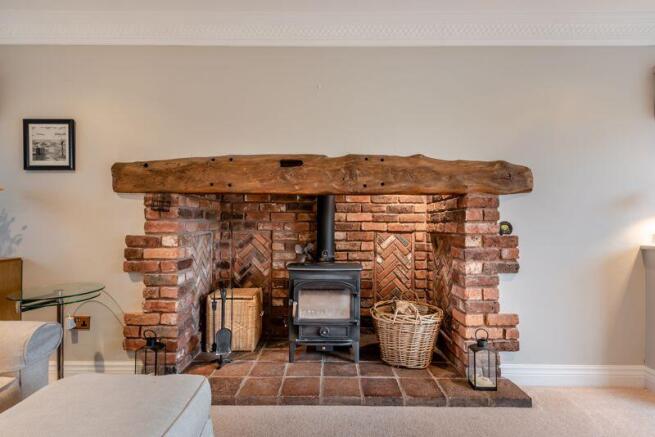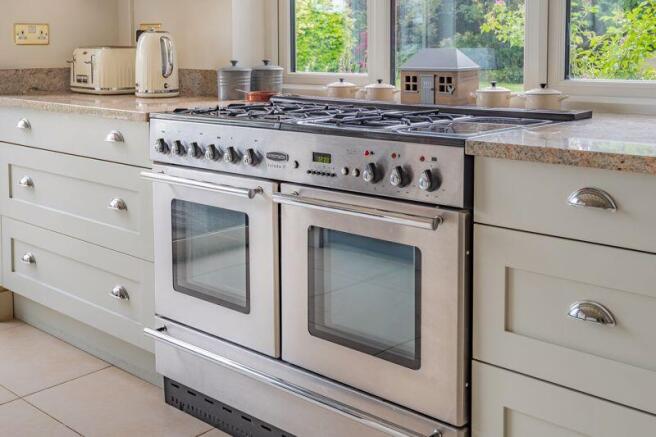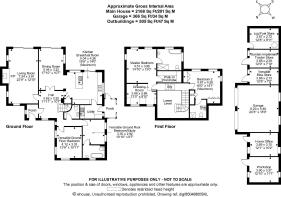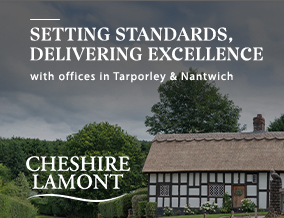
Charming Detached House with Outbuildings.

- PROPERTY TYPE
Detached
- BEDROOMS
4
- BATHROOMS
3
- SIZE
Ask agent
- TENUREDescribes how you own a property. There are different types of tenure - freehold, leasehold, and commonhold.Read more about tenure in our glossary page.
Freehold
Key features
- Reception Hall with feature galleried landing above, well-proportioned Living Room with log burner.
- Spacious Dining Room, open plan to Kitchen Breakfast Room, Utility Room, Cloakroom.
- Large Master Bedroom Suite including Dressing Room and En-suite Bathroom, a further Three Double Bedrooms and Two Bath/Shower Rooms.
- Substantial brick-built outbuildings providing Double Garage, Home Office, Workshop, Tractor/Store and Bike Store
- Surrounded by delightful countryside and set within gardens and grounds extending to approx. 0.75 of an acre.
- Planning permission for a Kitchen Extension at the rear of the property to create a large open plan Kitchen Dining Family Room.
- Also granted for conversion of Garage and Outbuildings into a Self-Contained Kitchen/Ding/Living Room and 2 bed/2 ensuite Annexe
Description
Location
The property is situated adjacent to the National Hunt Racecourse at Bangor on Dee and within ¾ mile of the Village of Overton, which can be accessed via delightful walks along the banks of the River Dee. The Village offers a range of amenities including a local shop, two pubs, a primary school, doctors and dentist with secondary schooling available at Penley, plus independent schools such as Ellesmere College, Moreton Hall and various private schools in Chester. There are extensive shopping facilities and various national supermarkets in Wrexham 6.5 miles.
Accommodation
A solid timber front door opens to the front porch, this is finished with an oak floor which continues into a stunning central Reception Hall 3.6m x 3.2m, features include an oak detailed staircase rising to the first floor which opens onto a galleried landing with vaulted ceiling. Glazed panel double doors provide attractive views via the Dining Room to the rear garden and countryside beyond. The well-proportioned Living Room 7.2m x 3.9m includes an inglenook style fireplace fitted with a Clearview log burning stove and glazed sliding door open onto the rear garden with stunning views beyond. There is a spacious Dining Room 5.4m x 3.2m, this is open plan to the Kitchen Breakfast Room 4.6m x 4.2m which benefits from planning permission for further extension if desired. The Dining Room comfortably accommodates an eight/ten-person dining table and larger if needed.
-
The garden can be accessed via glazed patio doors and a tiled floor continues seamlessly into the well-appointed Kitchen Breakfast Room 4.6m x 4.2m, this is extensively fitted with wall and floor cupboards complemented with granite work surfaces and matching centre island providing a breakfast bar. Appliances include a Rangemaster range cooker with five burner gas hob (LPG) and double oven with extractor above, dishwasher and an American style fridge freezer. A full-length glazed picture window and matching glazed sliding door open onto a sheltered patio area creating the perfect al fresco entertaining space with views over the garden and countryside beyond. Off the Kitchen there is a Utility Room 2.9m x 1.8m with second sink unit and space for a washing machine and tumble dryer beneath a timber work surface.
--
The Utility Room gives access to a lean-to side Entrance Porch which includes fitted bench seating with hinged top for boots/shoe storage, there is also a Cloakroom to the ground floor fitted with a low-level WC and wash hand basin that can be accessed off the Inner Hallway.
Ground Floor Bedrooms
The Inner Hallway also gives access to Two Versatile Ground Floor Bedrooms (previously utilised as a Study) which share a Jack and Jill En-suite Bathroom.
As mentioned earlier in the specification, bedrooms three and four are both on the ground floor, Bedroom Three 4.1m x 3.3m is a generous double providing ample space for freestanding wardrobes, Bedroom Four is a slightly smaller Double Bedroom 3.3m x 2.9m (which was previously utilised as a Study). Both these bedrooms have access to the shared Bathroom, this is fitted with a freestanding roll top bath with mixer tap and handheld shower attachment, pedestal wash hand basin and WC.
First Floor Accommodation
The galleried first floor landing gives access to the Master Bedroom Suite and Bedroom Two which also benefits from an En-suite Shower Room. The Master Bedroom Suite 7.3m x 7.1m overall, includes a generous Bedroom, Dressing Area, walk-in wardrobe and ensuite bathroom. The Bedroom Area 4.5m x 3.9m enjoys stunning views to the rear, off the Bedroom there is a large Walk In Wardrobe 3.2m x 1.5m as well as a spacious well-appointed En-suite Bathroom 3.2m x 2.8m, this is fitted with a panel bath, large shower facility with fixed walk around shower screen, wash hand basin, low level WC and two heated towel rails. Bedroom Two 4.8m x 4.2m also offers stunning views to the rear and benefits from a number of built- in wardrobes and a well-appointed Shower/Wet Room including low level WC, wash hand basin and heated towel rail.
Externally
The property is accessed via a splayed brick entrance which leads onto a gravelled driveway which provides ample parking and turning space for a number of cars with an electric car charging point. The driveway leads to a large Outbuilding/Former Stable Block which benefits from planning consent to be converted to provide a two Bedroom annexe/guest suite extending to approximately 750 sq ft. The building currently provides a Double Garage 6.2m x 5.4m, Workshop 3.8m x 3.3m, Home Office 3.6m, x 3.1m, Versatile Bike Store 3.8m x 2.1m, Garden Implement/Tractor Mower Store 3.8m x 2.3m with a lean-to Log/Fuel Store and Bin Store 3.8m x 2.7m area beyond. The property sits nicely within its grounds extending to approximately 2/3rds of an acre in total and includes some shaped lawns complemented with well stocked borders. There is a part completed landscaping plan within the rear garden.
Tenure: Freehold
Services: Mains Water, Electricity, Oil Fired Central Heating, Septic Tank Drainage.
Agents Note:
The solar power system at Althrey, pays approx. £4,000 a year from EON Next until 2035. It was an early solar buy back agreement and essentially pays for all the oil, electricity and gas with a bit to spare.
Planning Permissions
The property benefits from planning permission for a Kitchen Extension at the rear of the property to create a large open plan Kitchen Dining Family Room.
Conversion of Garage and Outbuildings – planning permission has been granted to convert these building into a Self-Contained Annexe providing a large open plan Kitchen Dining/Living Room with two Double Bedrooms both En-suite.
Brochures
Property BrochureFull Details- COUNCIL TAXA payment made to your local authority in order to pay for local services like schools, libraries, and refuse collection. The amount you pay depends on the value of the property.Read more about council Tax in our glossary page.
- Band: H
- PARKINGDetails of how and where vehicles can be parked, and any associated costs.Read more about parking in our glossary page.
- Yes
- GARDENA property has access to an outdoor space, which could be private or shared.
- Yes
- ACCESSIBILITYHow a property has been adapted to meet the needs of vulnerable or disabled individuals.Read more about accessibility in our glossary page.
- Ask agent
Charming Detached House with Outbuildings.
Add an important place to see how long it'd take to get there from our property listings.
__mins driving to your place
Get an instant, personalised result:
- Show sellers you’re serious
- Secure viewings faster with agents
- No impact on your credit score
About Cheshire Lamont, Tarporley
The Chestnut Pavilion Chestnut Terrace High Street Tarporley CW6 0UW

Your mortgage
Notes
Staying secure when looking for property
Ensure you're up to date with our latest advice on how to avoid fraud or scams when looking for property online.
Visit our security centre to find out moreDisclaimer - Property reference 12783398. The information displayed about this property comprises a property advertisement. Rightmove.co.uk makes no warranty as to the accuracy or completeness of the advertisement or any linked or associated information, and Rightmove has no control over the content. This property advertisement does not constitute property particulars. The information is provided and maintained by Cheshire Lamont, Tarporley. Please contact the selling agent or developer directly to obtain any information which may be available under the terms of The Energy Performance of Buildings (Certificates and Inspections) (England and Wales) Regulations 2007 or the Home Report if in relation to a residential property in Scotland.
*This is the average speed from the provider with the fastest broadband package available at this postcode. The average speed displayed is based on the download speeds of at least 50% of customers at peak time (8pm to 10pm). Fibre/cable services at the postcode are subject to availability and may differ between properties within a postcode. Speeds can be affected by a range of technical and environmental factors. The speed at the property may be lower than that listed above. You can check the estimated speed and confirm availability to a property prior to purchasing on the broadband provider's website. Providers may increase charges. The information is provided and maintained by Decision Technologies Limited. **This is indicative only and based on a 2-person household with multiple devices and simultaneous usage. Broadband performance is affected by multiple factors including number of occupants and devices, simultaneous usage, router range etc. For more information speak to your broadband provider.
Map data ©OpenStreetMap contributors.
