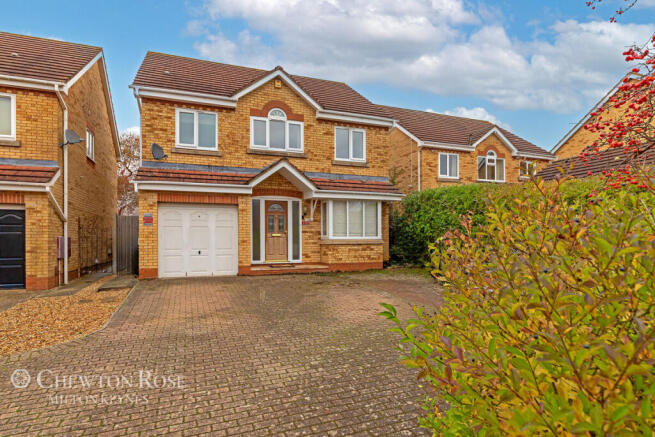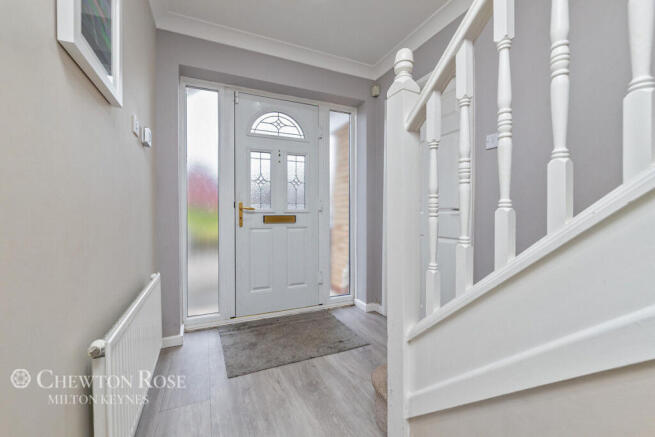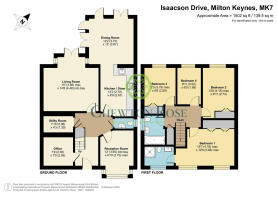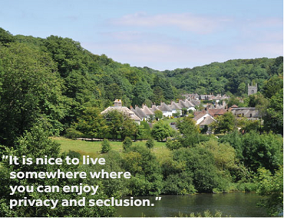
Flaxbourne Court, Wavendon Gate

- PROPERTY TYPE
Detached
- BEDROOMS
4
- BATHROOMS
2
- SIZE
Ask agent
- TENUREDescribes how you own a property. There are different types of tenure - freehold, leasehold, and commonhold.Read more about tenure in our glossary page.
Freehold
Key features
- Extended 4 bed detached
- 4 reception rooms
- Refitted kitchen
- Ensuite & cloakroom
- Heated garden covered entertaining space with hot & cold water
- Climate control to master bedroom
- Electric car charging point
- Parking forecourt
- Popular area
Description
BRIGHT AND OPEN
The property itself, which is believed to date back to the mid to late-90s, was set back from the road with another home, offering ample off-road parking. “I liked the way the house felt from the moment I stepped into the hall,” she says, thinking back to her very first visit. “Everything flowed nicely, with the bedrooms upstairs all coming straight off the central landing, and the doors downstairs opening up to create lots of light and to give you a good view from room to room. Later on, when we had the children, this was ideal for family life.”
SUMMER DAYS
In the time they have been at the property, the owners have overseen significant upgrading work. This has included extending out at ground-floor level in order to create a beautiful, open-plan kitchen dining room and installing a stylish outdoor entertaining and relaxation area, with heating, and hot & cold water. “This has an undercover bar and hot tub space,” she explains. “It has been lovely for barbecues and summer parties.” They also added climate control in the master bedroom, and electric car charging point.
VERSATILE HOME
The ground floor of the house has provided outstanding flexibility to the family, especially as the children have grown. “The kitchen dining room is where we tend to spend much of our time, either when it is just us or when we have friends or family here,” she says. “This still looks as immaculate now as it did when we first had it fitted. Here we have bi-folding doors that can be pulled right back onto the garden in the summer.” The sitting room is another generous space, with room for quiet relaxation and entertaining. “Then we also have another reception room that could have a variety of uses,” she observes. “It would originally have been a dining room but we used it as a playroom when the children were little. Now we have a computer in there – it has changed as the children have become older.”
WORK, REST AND PLAY
The playroom could also be a good snug or even an office for someone wishing to work from home. “We do also have a study within the former garage too,” she explains. “We converted part of this into a useful utility room and the rest into the study. We had a new door fitted so this can now be accessed from the main part of the house.” The bedrooms and bathrooms are all on the first floor. The master bedroom, which looks out to the front of the Flaxbourne Court property, has an en suite shower room. “This is a lovely bedroom because it is so spacious,” she says. The remaining three bedrooms all have access to the family bathroom. “The arrangement upstairs has been ideal for us,” she adds. “We love this house and have been very happy here.”
FOND MEMORIES
The owners, who are now relocating, agree they will miss their friendly neighbours and the wider Wavendon Gate community, as well as their attractive home, with its stylish kitchen and impressive hot tub and bar area. “I think we will also miss the ease of everything,” she admits. “There are so many places we can walk to and it is so easy to just jump in the car to get to Kingston or into central Milton Keynes. At the same time, we have all these beautiful walks nearby too. We have really loved our time here and are very sad to be moving on and leaving now.”
SETTING THE SCENE
To the front of the house, there is a driveway that can comfortably accommodate three cars. The back of the property, the kitchen dining room opens up onto the family garden, which features an outdoor bar and hot tub space.
Disclaimer
Chewton Rose Estate Agents is the seller's agent for this property. Your conveyancer is legally responsible for ensuring any purchase agreement fully protects your position. We make detailed enquiries of the seller to ensure the information provided is as accurate as possible. Please inform us if you become aware of any information being inaccurate.
Brochures
Material InformationBrochure- COUNCIL TAXA payment made to your local authority in order to pay for local services like schools, libraries, and refuse collection. The amount you pay depends on the value of the property.Read more about council Tax in our glossary page.
- Ask agent
- PARKINGDetails of how and where vehicles can be parked, and any associated costs.Read more about parking in our glossary page.
- Yes
- GARDENA property has access to an outdoor space, which could be private or shared.
- Yes
- ACCESSIBILITYHow a property has been adapted to meet the needs of vulnerable or disabled individuals.Read more about accessibility in our glossary page.
- Ask agent
Flaxbourne Court, Wavendon Gate
Add an important place to see how long it'd take to get there from our property listings.
__mins driving to your place
Get an instant, personalised result:
- Show sellers you’re serious
- Secure viewings faster with agents
- No impact on your credit score

Your mortgage
Notes
Staying secure when looking for property
Ensure you're up to date with our latest advice on how to avoid fraud or scams when looking for property online.
Visit our security centre to find out moreDisclaimer - Property reference 10806_CWR080610089. The information displayed about this property comprises a property advertisement. Rightmove.co.uk makes no warranty as to the accuracy or completeness of the advertisement or any linked or associated information, and Rightmove has no control over the content. This property advertisement does not constitute property particulars. The information is provided and maintained by Chewton Rose, Milton Keynes. Please contact the selling agent or developer directly to obtain any information which may be available under the terms of The Energy Performance of Buildings (Certificates and Inspections) (England and Wales) Regulations 2007 or the Home Report if in relation to a residential property in Scotland.
*This is the average speed from the provider with the fastest broadband package available at this postcode. The average speed displayed is based on the download speeds of at least 50% of customers at peak time (8pm to 10pm). Fibre/cable services at the postcode are subject to availability and may differ between properties within a postcode. Speeds can be affected by a range of technical and environmental factors. The speed at the property may be lower than that listed above. You can check the estimated speed and confirm availability to a property prior to purchasing on the broadband provider's website. Providers may increase charges. The information is provided and maintained by Decision Technologies Limited. **This is indicative only and based on a 2-person household with multiple devices and simultaneous usage. Broadband performance is affected by multiple factors including number of occupants and devices, simultaneous usage, router range etc. For more information speak to your broadband provider.
Map data ©OpenStreetMap contributors.





