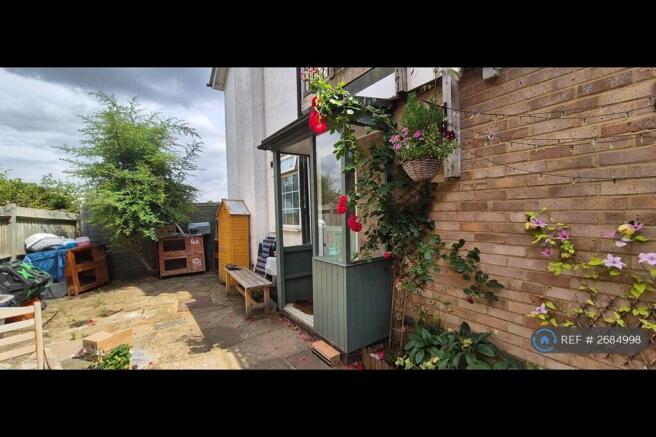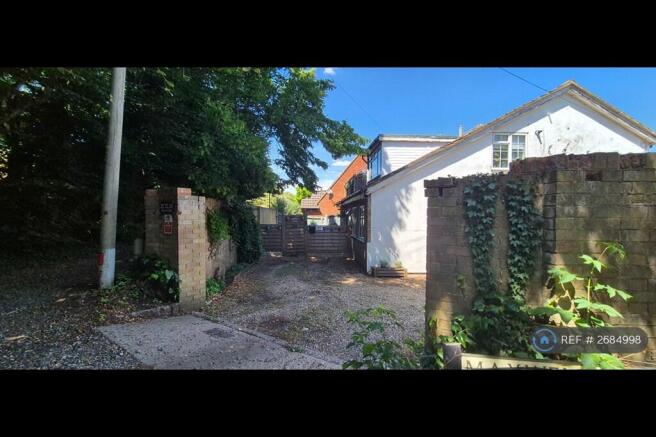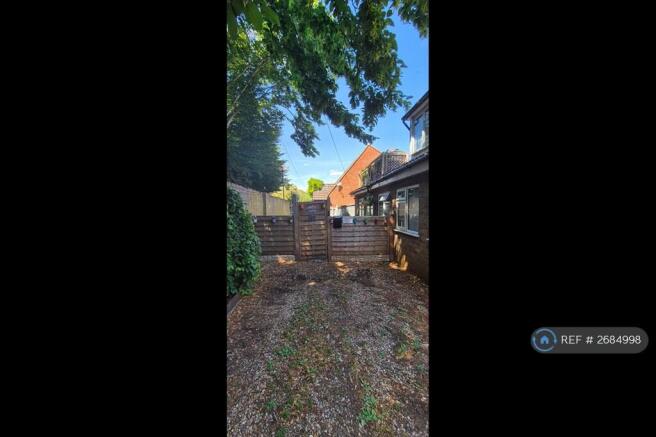Maxwells Path, Hitchin, SG5

Letting details
- Let available date:
- 05/01/2026
- Deposit:
- £1,500A deposit provides security for a landlord against damage, or unpaid rent by a tenant.Read more about deposit in our glossary page.
- Min. Tenancy:
- Ask agent How long the landlord offers to let the property for.Read more about tenancy length in our glossary page.
- Let type:
- Long term
- Furnish type:
- Furnished
- Council Tax:
- Ask agent
- PROPERTY TYPE
Maisonette
- BEDROOMS
1
- BATHROOMS
1
- SIZE
Ask agent
Key features
- No Agent Fees
- Property Reference Number: 2684998
Description
A unique ground floor, one bedroom apartment with a private garden and parking that forms part of this small development of only three properties.
Situated on the popular west side of town, the property is very well placed for many amenities including attractive countryside at Oughton Head, Waitrose and the Town Centre and 5 minute drive to the train station for easy commute
There is a leafy feel to this discreet attractive location. It is located at the very top of Maxwells Path. The property is smartly presented throughout and features an entrance hall, a refitted kitchen, gas radiator central heating, double glazed windows, a good sized double bedroom, bathroom and sitting room.
The main feature of this property is the sizable wrap around front and side gardens, allocated parking for one car, no ground rent or service charge and low running costs.
An early viewing is highly recommended!
The Accommodation Comprises -
On The Ground Floor - Side entrance porch with a tiled floor and stable door opening to:
Entrance Hall - With a built in storage cupboard. Radiator. Doors to the Kitchen, Sitting Room, Bedroom and Bathroom.
Kitchen - 11'4" x 7'0" (3.45m x 2.13m) - The kitchen has been refitted last year with floor standing storage units with soft close doors and drawers. Ample rolled work surfaces incorporating a porcelain sink. Partly ceramic tiled walls. Radiator. Wall mounted 'Main' Gas Fired Combination boiler (not tested). Built in oven and induction hob. Wood effect floor. Upvc double glazed multi pane window to the front.
Bedroom- 12'11" x 10'4" (3.94m x 3.15m) - recently redecorated giving it a light and airy space. Upvc double glazed window to the rear. Two radiators.
Sitting - 11'6" x 11'5" (3.51m x 3.48m) - Two Upvc double glazed multi pane windows to the front. Radiator.
Bathroom - Refitted approx 18 months ago. White suite featuring a low level WC. Panelled bath with rainfall shower overhead and glass shower screen. Pedestal wash hand basin. Part ceramic tiled walls. Radiator. Upvc double glazed multi pane style frosted window to the side. Extractor fan. Tiled flooring
Outside -
Parking - Allocated parking space for one car located to the far right hand side of the southern boundary.
Garden - New fence crosses the front boundary with a matching gate that leads to a generous private garden area that wraps around the front and side of the property and also provides access to the front door. The garden area is mix of lawn, flower beds and hard stand patio. Enclosed mainly by panelled fencing and brick wall screening.
Floor Plans - Please note that the floor plans are not to scale and are intended for illustrative purposes only. Any dimensions given are approximate. Therefore the accuracy of the floor plans cannot be guaranteed.
Council Tax Band - We are advised that the Council Tax Band for this property is Band B. This information was obtained from the Valuation Office Agency - Council Tax Valuation List displayed on the Internet.
Floor Area - Approximately 39 sqm. Please note this information has been taken from the EPC
Comes furnished with the following -
- bed, wardrobe, chest of draws, bed side table
- sofa, dinning table and TV stand
- washer/dryer, fridge freezer, build in oven and hob, dishwasher
- collect of garden furniture (table, chairs)
**Rent includeds Sky Fibre Broadband
Summary & Exclusions:
- Rent Amount: £1,300.00 per month (£300.00 per week)
- Deposit / Bond: £1,500.00
- 1 Bedrooms
- 1 Bathrooms
- Property comes furnished
- Available to move in from 05 January 2026
- Minimum tenancy term is 6 months
- Maximum number of tenants is 2
- No Students
- Pets considered / by arrangement
- No Smokers
- Not Suitable for Families / Children
- Bills not included
- Property has parking
- Property has garden access
- EPC Rating: D
If calling, please quote reference: 2684998
Fees:
You will not be charged any admin fees.
** Contact today to book a viewing and have the landlord show you round! **
Request Details form responded to 24/7, with phone bookings available 9am-9pm, 7 days a week.
- COUNCIL TAXA payment made to your local authority in order to pay for local services like schools, libraries, and refuse collection. The amount you pay depends on the value of the property.Read more about council Tax in our glossary page.
- Ask agent
- PARKINGDetails of how and where vehicles can be parked, and any associated costs.Read more about parking in our glossary page.
- Private
- GARDENA property has access to an outdoor space, which could be private or shared.
- Private garden
- ACCESSIBILITYHow a property has been adapted to meet the needs of vulnerable or disabled individuals.Read more about accessibility in our glossary page.
- Ask agent
Energy performance certificate - ask agent
Maxwells Path, Hitchin, SG5
Add an important place to see how long it'd take to get there from our property listings.
__mins driving to your place
Notes
Staying secure when looking for property
Ensure you're up to date with our latest advice on how to avoid fraud or scams when looking for property online.
Visit our security centre to find out moreDisclaimer - Property reference 268499806112025. The information displayed about this property comprises a property advertisement. Rightmove.co.uk makes no warranty as to the accuracy or completeness of the advertisement or any linked or associated information, and Rightmove has no control over the content. This property advertisement does not constitute property particulars. The information is provided and maintained by OpenRent, London. Please contact the selling agent or developer directly to obtain any information which may be available under the terms of The Energy Performance of Buildings (Certificates and Inspections) (England and Wales) Regulations 2007 or the Home Report if in relation to a residential property in Scotland.
*This is the average speed from the provider with the fastest broadband package available at this postcode. The average speed displayed is based on the download speeds of at least 50% of customers at peak time (8pm to 10pm). Fibre/cable services at the postcode are subject to availability and may differ between properties within a postcode. Speeds can be affected by a range of technical and environmental factors. The speed at the property may be lower than that listed above. You can check the estimated speed and confirm availability to a property prior to purchasing on the broadband provider's website. Providers may increase charges. The information is provided and maintained by Decision Technologies Limited. **This is indicative only and based on a 2-person household with multiple devices and simultaneous usage. Broadband performance is affected by multiple factors including number of occupants and devices, simultaneous usage, router range etc. For more information speak to your broadband provider.
Map data ©OpenStreetMap contributors.



