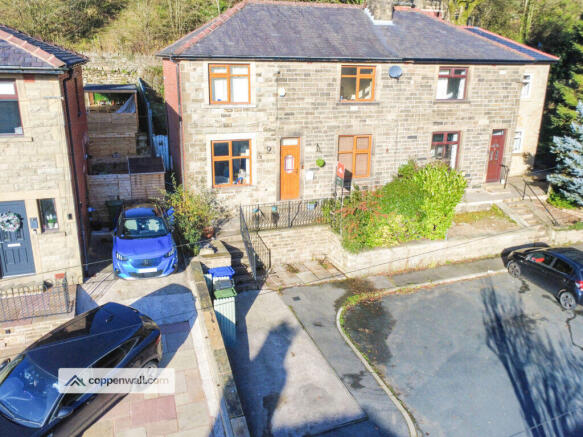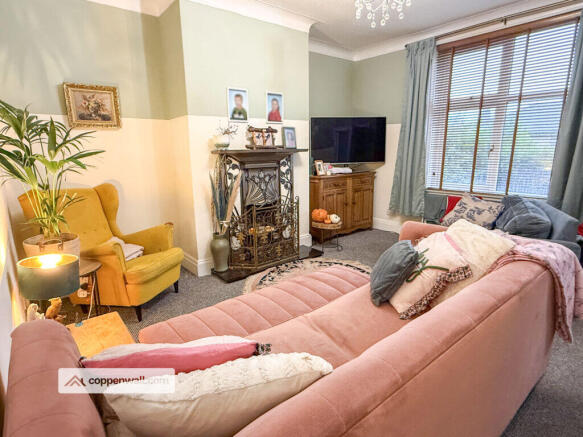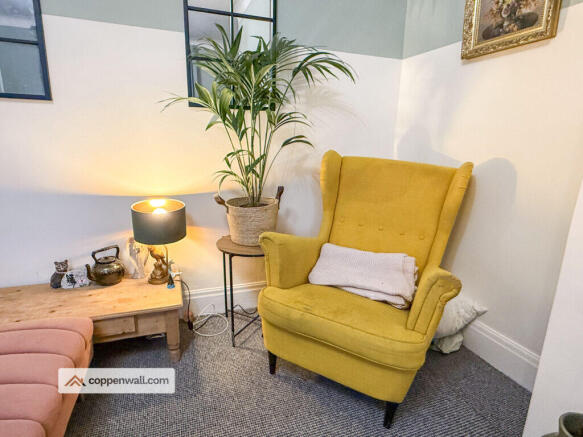4 bedroom semi-detached house for sale
Rockliffe Avenue, Bacup, Rossendale

- PROPERTY TYPE
Semi-Detached
- BEDROOMS
4
- BATHROOMS
1
- SIZE
Ask agent
- TENUREDescribes how you own a property. There are different types of tenure - freehold, leasehold, and commonhold.Read more about tenure in our glossary page.
Freehold
Key features
- SPACIOUS 4 BEDROOM SEMI DETACHED HOME
- 2 GOOD-SIZED RECEPTION ROOMS
- OPEN PLAN KITCHEN/DINER
- FRONT & REAR TURFED GARDEN WITH STORAGE SHED
- IDEAL FAMILY HOME - MUST BE SEEN TO APPRECIATE
- FREEHOLD TENURE / COUNCIL TAX BAND B
- EXCELLENT COMMUTER LINKS - DRIVING DISTANCE TO THE M66/M65
- EXCELLENT SCHOOL CATCHMENT AREA
- COUNTRYSIDE WALKS ON YOUR DOORSTEP
Description
This spacious, double-fronted property sits in an excellent position on a cul-de-sac with off-road parking, situated in the highly desirable area of Bacup.
The standout feature is the superb open-plan kitchen/dining room, with direct access to the rear garden. The home also benefits from two additional reception rooms, providing a bright main lounge and a versatile second lounge/playroom/home office. To the first floor are four well-proportioned bedrooms and a family bathroom, with loft access via retractable ladder.
Externally, the property offers driveway and forecourt parking within the quiet cul-de-sac. The front garden sits elevated from the roadway and is particularly attractive, featuring quality natural stonework, wrought-iron railings, a neat lawn and a paved patio area. To the side, a gated pathway leads through to the beautifully landscaped rear garden, which has been thoughtfully designed for easy maintenance and excellent privacy, boasting two terrace levels.
Located in one of Bacup's most desirable residential spots, the property is moments from Stubbylee Park and Moorlands Park, while public transport links and commuter routes are close by making this an excellent choice for families and professionals alike.
** GROUND FLOOR **
Entrance Hallway - uPVC double glazed entrance door, staircase leading to the first floor and doors to the lounge and sitting room.
Lounge - 4.3m x 4.2m (14.1ft x 13.8ft) uPVC double glazed window to the front, radiator, television point, beautiful decorative styled fireplace and coved ceiling.
Sitting Room - 2.9m x 2.6m (9.5ft x 8.5ft) uPVC double glazed window to the front enjoying wonderful views to the front and double doors open to dining room.
Breakfast Kitchen/Diner - 8.2m x 3.4m (26.9ft x 11.2ft) Superb large open plan room with dining/living area and breakfast kitchen area fitted with a range of attractive, units finished in maple, concealed worktop lighting, drawers, illuminated wall display unit with glass shelving, contrasting work surfaces, inset one and a half bowl sink unit with mixer tap, four ring stainless steel gas hob with illuminated glass/stainless steel extractor hood fitted over and inbuilt fan assisted electric double oven, integrated dishwasher, plumbing for automatic washing machine, tiled to complement tiled floor running through the dining area, two uPVC double glazed windows to the rear and door to the garden.
** FIRST FLOOR **
First floor Landing - With coved ceiling and loft access via retractable ladder.
Master Bedroom - 4.3m x 3.3m (14.1ft x 10.8ft) Large double bedroom with uPVC double glazed window to the front, radiator and fitted wardrobes/drawers in a stylish wood effect finish extending floor to ceiling, wardrobe area provides access to a walk in dressing area which could be converted in an en-suite.
Bedroom Two - 3.1m x 3.1m (10.2ft x 10.2ft) Generously sized double bedroom with uPVC double glazed window to the rear and radiator.
Bedroom Three - 3.3m x 2.7m (10.8ft x 8.9ft) Spacious bedroom with uPVC double glazed window providing lovely open countryside views to the front, fitted wardrobe and radiator.
Bedroom Four - 2.7m x 3.1m (8.9ft x 10.2ft) L shaped bedroom with uPVC double glazed window overlooking the rear of the property and radiator.
Family Bathroom - Modern three piece suite in white comprising toilet, sink and bath with shower over and shower screen, tiled floor, heated towel rail fitted, fitted spotlights, shaver point, uPVC double glazed window to rear.
TENURE
Freehold
COUNCIL TAX
Council Tax Band B, Rossendale (2025/26)
EPC
EPC D (expires 06 Mar 2034) — issued 06 Mar 2024
BROADBAND
Broadband: Gigabit ~0% · Ultrafast ~0% · Superfast ~100%
THE AREA
Bacup is a historic town nestled in the Rossendale Valley within Lancashire, England. Known for its rich industrial heritage, Bacup was a key player in the cotton and wool industries during the 19th century, and many of its Victorian stone buildings still reflect that era of prosperity. The town is surrounded by rolling hills and moorlands, offering picturesque views and access to outdoor activities like hiking and cycling. Its charming town center features traditional markets, independent shops, and a close-knit community atmosphere that continues to preserve its cultural identity. In recent years, Bacup has seen various regeneration efforts aimed at revitalizing the area while retaining its historical character.
The town is recognized for its strong sense of local pride, evident in community-led initiatives and events such as the annual Bacup and Stacksteads Carnival. It's also known for the Britannia Coconut Dancers, a traditional folk dance troupe with a history dating back over a century. Bacup's blend of industrial history, natural beauty, and community spirit makes it a unique and enduring part of Lancashire's cultural landscape.
PLEASE NOTE
Coppenwall Estate Agents aims to ensure property details are accurate and clear, in line with the Consumer Protection from Unfair Trading Regulations 2008, The Property Ombudsman Code of Practice, and Propertymark standards. All descriptions, photos, floor plans and measurements are for guidance only and do not form part of a contract. Services, fixtures and fittings are provided by the seller/landlord and have not been tested. Prospective buyers and tenants should verify any important details (including measurements, condition, utilities, tenure, planning and boundaries) through their own checks, inspections, and legal advice before making any commitment. Coppenwall Estate Agents is a member of The Property Ombudsman and Propertymark, and is covered by Client Money Protection.
In line with HMRC Anti-Money Laundering Regulations, all successful buyers are required to complete identity and proof-of-funds checks before a sale can proceed. These checks are conducted by our compliance partner iamproperty.com on Coppenwall's behalf. A non-refundable fee of £30 (inc. VAT) is payable directly to iamproperty.com per offer submitted. This covers the cost of data verification, any necessary manual reviews, and ongoing compliance monitoring. The checks must be fully completed and verified before a Memorandum of Sale can be issued.
- COUNCIL TAXA payment made to your local authority in order to pay for local services like schools, libraries, and refuse collection. The amount you pay depends on the value of the property.Read more about council Tax in our glossary page.
- Band: B
- PARKINGDetails of how and where vehicles can be parked, and any associated costs.Read more about parking in our glossary page.
- Driveway
- GARDENA property has access to an outdoor space, which could be private or shared.
- Yes
- ACCESSIBILITYHow a property has been adapted to meet the needs of vulnerable or disabled individuals.Read more about accessibility in our glossary page.
- Ask agent
Rockliffe Avenue, Bacup, Rossendale
Add an important place to see how long it'd take to get there from our property listings.
__mins driving to your place
Get an instant, personalised result:
- Show sellers you’re serious
- Secure viewings faster with agents
- No impact on your credit score
Your mortgage
Notes
Staying secure when looking for property
Ensure you're up to date with our latest advice on how to avoid fraud or scams when looking for property online.
Visit our security centre to find out moreDisclaimer - Property reference 60708. The information displayed about this property comprises a property advertisement. Rightmove.co.uk makes no warranty as to the accuracy or completeness of the advertisement or any linked or associated information, and Rightmove has no control over the content. This property advertisement does not constitute property particulars. The information is provided and maintained by Coppenwall, Rossendale. Please contact the selling agent or developer directly to obtain any information which may be available under the terms of The Energy Performance of Buildings (Certificates and Inspections) (England and Wales) Regulations 2007 or the Home Report if in relation to a residential property in Scotland.
*This is the average speed from the provider with the fastest broadband package available at this postcode. The average speed displayed is based on the download speeds of at least 50% of customers at peak time (8pm to 10pm). Fibre/cable services at the postcode are subject to availability and may differ between properties within a postcode. Speeds can be affected by a range of technical and environmental factors. The speed at the property may be lower than that listed above. You can check the estimated speed and confirm availability to a property prior to purchasing on the broadband provider's website. Providers may increase charges. The information is provided and maintained by Decision Technologies Limited. **This is indicative only and based on a 2-person household with multiple devices and simultaneous usage. Broadband performance is affected by multiple factors including number of occupants and devices, simultaneous usage, router range etc. For more information speak to your broadband provider.
Map data ©OpenStreetMap contributors.




