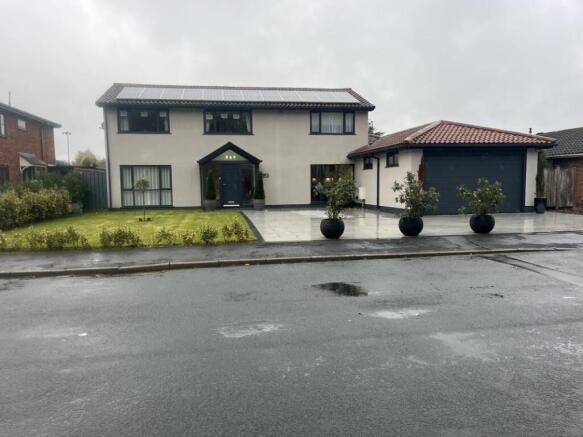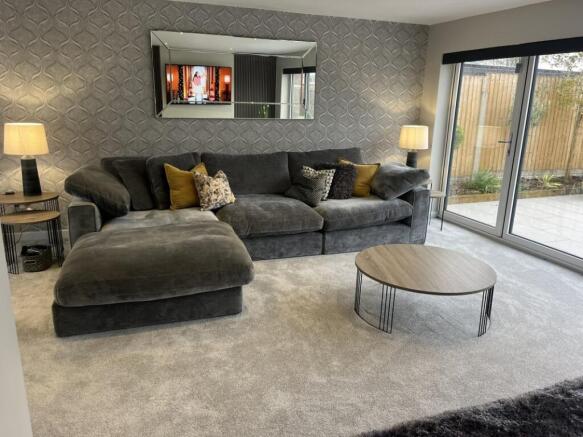
Hall Park Drive, Lytham St. Annes, FY8

- PROPERTY TYPE
Detached
- BEDROOMS
3
- BATHROOMS
3
- SIZE
Ask agent
- TENUREDescribes how you own a property. There are different types of tenure - freehold, leasehold, and commonhold.Read more about tenure in our glossary page.
Freehold
Key features
- Newly refurbished property - finished to the highest standard and tastefully decorated throughout.
- New uPVC double glazed windows throughout, bi-folds to the lounge, patio doors to the family room, and master bedroom suite.
- Eco friendly air source Mitsubishi heat pump, no gas, 24 solar panels to both roof aspects with two battery backup system.
- New grey shaker kitchen with quartz worktops and island and Bosch integrated appliances throughout.
- Extended driveway laid with porcelain tiles leading to oversized double garage with electric up and over door. Fully painted with electricity.
- Gardens front and rear with established boarders, generous porcelain tiled patio to rear south westerly facing private garden. All outside areas have external timed lighting
- PART EXCHANGE CONSIDERED
Description
We are delighted to present this exceptional, newly refurbished detached property at 60 Hall Park Drive, Lytham St. Annes, FY8 4QZ. This beautifully appointed home boasts a unique blend of style, sophistication, and eco-friendliness, making it the perfect haven for discerning buyers.
**Impressive Accommodation**
This stunning property offers three spacious bedrooms, each with its own bathroom, providing the ultimate in comfort and convenience. The master bedroom suite is a true retreat, complete with bi-fold doors leading out to the rear garden, perfect for relaxing and enjoying the sunshine.
**Exceptional Features**
This property has been finished to the highest standard, with a focus on eco-friendliness and sustainability. The property features a state-of-the-art Mitsubishi air source heat pump, providing efficient and cost-effective heating throughout the year. The property also boasts 24 solar panels, generating clean energy and reducing your carbon footprint.
**Luxurious Kitchen and Dining**
The newly fitted kitchen is a true showstopper, featuring a stunning grey shaker design with quartz worktops and a spacious island. The kitchen is equipped with Bosch integrated appliances, perfect for cooking up a storm. **ENQUIRIES**
For all enquiries, viewing requests or to create your own listing please visit the Emoov website. If calling, please quote reference: S5617
Formal L Shaped Lounge
19.4ft x 21.7ft
Dual aspect lounge with floor to ceiling windows to the front and bi-folds opening to rear garden. Media wall with inset fireplace and tv point. Spot lights to the ceiling. Powered remote blinds to bifold windows. Carpeted throughout with modern radiator.
Family Dining Kitchen
14.4ft x 22.1ft
Superb open plan family area, dual aspect, fully fitted shaker style base and wall units, quartz island and work tops/splash backs. Stainless-steel double sink units to the rear garden. Laminate flooring.
Bosch integrated appliances; double-oven; combination microwave; fridge-freezer; dishwasher.
Utility
6.4ft x 8ft
Fitted with stainless steel sink, houses boiler and plumbed for washing machine and dryer.
Family Room
14.4ft x 15.2ft
Laminate flooring leads into this lovely family space, overlooking the rear garden, accessed by patio doors, with a personal door into the garage and loft access. TV point and radiator.
Master Suite
11.3ft x 20.2ft
Stunning dual aspect master suite, fully fitted mirror fronted wardrobes, patio doors with Juliette balcony overlooking the rear garden. With mirrored air conditioning hot / cold unit. Spot lights and TV point
Master Ensuite
6.2ft x 12.4ft
Grey units, wall and ceiling tiled with electricity underfloor heating, this ensuite features, large walk in shower, low level WC, sink with storage and free standing bath. Finished off with TV, lit bathroom mirror and heated towel rail.
Bedroom 2
11.6ft x 13.8ft
Rear aspect double bedroom with fitted wardrobes and ensuite.
Ensuite
5.9ft x 10.1ft
Walk in shower, low level WC, sink with storage unit, tiled floors and panelled walls, lit bathroom mirror. Spot lights to the ceiling and heated towel rail.
Bedroom 3
10.2ft x 12.5ft
Double bedroom front aspect and fitted wardrobes, modern radiator.
Family shower room
5.1ft x 8.8ft
Walk-in shower, low level WC, sink with storage, tiled floors and panelled walls, lit bathroom mirror, heated towel rail
Entrance Hallway
13.5ft x 15.3ft
Entrance hallway generously apportioned with lots of natural lighting with two storage cupboards fitted with laminate flooring throughout.
Downstairs WC
4.2ft x 6.4ft
Modern two piece cloak room, laminate flooring, heated towel rail, spot lights and extractor fan
Oversized Double Garage
14.8ft x 27.8ft
Extended double garage with grey up and over electric garage door, personal door into the family room. Storage for two solar batteries.
Brochures
Book a viewing- COUNCIL TAXA payment made to your local authority in order to pay for local services like schools, libraries, and refuse collection. The amount you pay depends on the value of the property.Read more about council Tax in our glossary page.
- Ask agent
- PARKINGDetails of how and where vehicles can be parked, and any associated costs.Read more about parking in our glossary page.
- Yes
- GARDENA property has access to an outdoor space, which could be private or shared.
- Yes
- ACCESSIBILITYHow a property has been adapted to meet the needs of vulnerable or disabled individuals.Read more about accessibility in our glossary page.
- Ask agent
Energy performance certificate - ask agent
Hall Park Drive, Lytham St. Annes, FY8
Add an important place to see how long it'd take to get there from our property listings.
__mins driving to your place
Get an instant, personalised result:
- Show sellers you’re serious
- Secure viewings faster with agents
- No impact on your credit score
Your mortgage
Notes
Staying secure when looking for property
Ensure you're up to date with our latest advice on how to avoid fraud or scams when looking for property online.
Visit our security centre to find out moreDisclaimer - Property reference 5617. The information displayed about this property comprises a property advertisement. Rightmove.co.uk makes no warranty as to the accuracy or completeness of the advertisement or any linked or associated information, and Rightmove has no control over the content. This property advertisement does not constitute property particulars. The information is provided and maintained by Emoov, Chelmsford. Please contact the selling agent or developer directly to obtain any information which may be available under the terms of The Energy Performance of Buildings (Certificates and Inspections) (England and Wales) Regulations 2007 or the Home Report if in relation to a residential property in Scotland.
*This is the average speed from the provider with the fastest broadband package available at this postcode. The average speed displayed is based on the download speeds of at least 50% of customers at peak time (8pm to 10pm). Fibre/cable services at the postcode are subject to availability and may differ between properties within a postcode. Speeds can be affected by a range of technical and environmental factors. The speed at the property may be lower than that listed above. You can check the estimated speed and confirm availability to a property prior to purchasing on the broadband provider's website. Providers may increase charges. The information is provided and maintained by Decision Technologies Limited. **This is indicative only and based on a 2-person household with multiple devices and simultaneous usage. Broadband performance is affected by multiple factors including number of occupants and devices, simultaneous usage, router range etc. For more information speak to your broadband provider.
Map data ©OpenStreetMap contributors.




