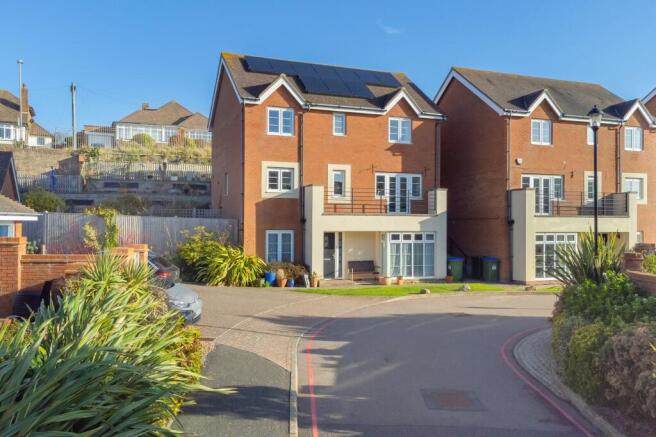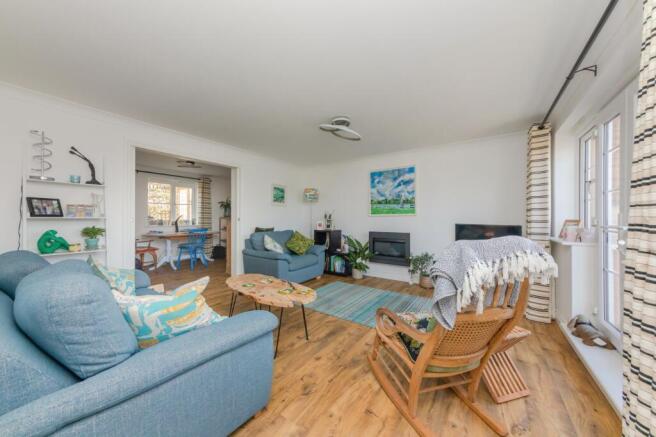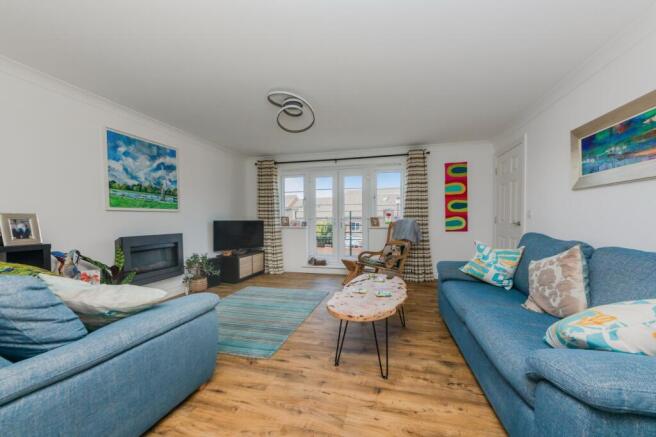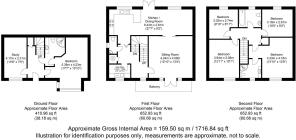
5 bedroom detached house for sale
Tide Mills Way, Seaford, BN25

- PROPERTY TYPE
Detached
- BEDROOMS
5
- BATHROOMS
3
- SIZE
1,717 sq ft
160 sq m
- TENUREDescribes how you own a property. There are different types of tenure - freehold, leasehold, and commonhold.Read more about tenure in our glossary page.
Freehold
Key features
- 4/5 BEDROOM DETACHED TOWNHOUSE
- REFURBISHED IN 2022
- 'A' RATED EPC - HIGHLY ENERGY EFFICIENT PROPERTY
- 20 SOLAR PANELS AND AIR SOURCE HEAT PUMP
- MODERN KITCHEN DINING ROOM
- SITTING ROOM WITH BALCONY AND FAR REACHING VIEWS
- 3 MODERN BATHROOMS
- UNDERFLOOR HEATING & IMPROVED INSULATION
- LANDSCAPED GARDEN
- DETACHED GARAGE & PARKING SPACE
Description
A fantastic opportunity to purchase this 1,700 sq ft Detached townhouse situated in this popular gated development on the outskirts of Seaford and Bishopstone.
The beach and coastal walk is just a 6 minute walk away and Bishopstone Mainline Railway Station is just 4 minutes away from the front door.
The 4/5 Bedroom home has been recently refurbished with a keen emphasis on energy efficiency. The installation of an Air Source Heat Pump servicing underfloor heating and 20 PV Solar Panels with battery storage, along with improved insulation, has culminated in an enviable EPC Rating of A and incredibly low energy costs.
The layout is both flexible and adaptable accommodating potential for a Ground Floor Annexe if desired. Currently the property is presented as a 5 Bedroom, 3 Bathroom home with a Ground Floor Study, Modern Kitchen Dining Room, generously sized Sitting Room with Balcony and far reaching views, Utility Room and Cloakroom.
Outside there is a Landscaped Garden, Detached Garage and Allocated Parking Space.
The property
ENTRANCE HALL- White painted panelled doors to principal rooms, understairs storage cupboard, stairs rising to first floor.
GROUND FLOOR BEDROOM- A generously sized double bedroom with floor to ceiling windows to the front and door to;
EnSUITE SHOWER ROOM- Modern shower room with suite comprising of a generously sized shower enclosure with glass door, wc and wash hand basin, all complimented by timeless white tiled walls.
GROUND FLOOR STUDY – Measuring a comfortable 13ft and enjoying views to the front.
FIRST FLOOR LANDING- Stairs with white painted handrail and balustrade continue to the first floor. White painted panelled doors to principal rooms, window to the front with far reaching views over the local countryside. Boiler cupboard.
SITTING ROOM- A great size reception room flooded with natural lights provided by a pair of double doors, which open to a balcony, with windows either side. The reception room enjoys elevated views over the local countryside and sliding pocket doors open to the Kitchen Dining Room.
KITCHEN DINING ROOM- Modern and providing a splash of colour, this wonderful kitchen offers an excellent range of cupboards and drawers, complimented by bamboo worksurfaces and enjoying views over the rear garden. The kitchen is completely open plan to the Dining Area which also enjoys views over the rear garden and double doors provide access.
UTILITY/BOOT ROOM- A welcomed addition to any home, the utility room provides modern kitchen cupboards, a sink with drainer and space for appliances.
CLOAKROOM- Modern suite comprising of wc and wash hand basin. Window to the side. Heated towel rail.
SECOND FLOOR LANDING- White painted panelled doors to principal rooms. Linen cupboard.
BEDROOM 1- A generously sized double bedroom with elevated views to the front.
EnSUITE SHOWER ROOM- Refurbished in 2022 thismodern shower room with suite comprising of a shower enclosure, wc and wash hand basin set into a vanity unit. Complimented by modern black taps and shower attachments. Window to the front.
BEDROOM 2- Another comfortable double bedroom withfar reaching views to the front.
BEDROOM 3- A further generous double bedroom, enjoying elevated views over the rear garden.
BEDROOM 4 – Currently presented as a dressing room but a bedroom in its own right. Featuring elevated views to the rear.
BATHROOM- Alsorefurbished in 2022 thisis a light and bright modern bathroom with suite comprising of a bath with hand held shower attachment, wc and wash hand basin set into a vanity unit all complimented by modern black taps and attachments. Heated towel rail and window to the rear.
REAR GARDEN- The garden is a true feature of the property being landscaped to create ‘rooms’ within the terraced garden. Cleverly there is a glazed covered area over a paved and decked terrace to the rear of the property, which allows for the garden to be used throughout the year. There is a further paved terrace which makes the most of the far reaching views to the local countryside. There are numerous raised beds, well stocked, and the garden feels noticeable private, not being overlooked from the rear. Gated access leads to the Garage and Parking Space.
GARAGE & PARKING- Located to the side of the property there is an allocated parking space to the side of the Detached brick built Garage.
ECO credentials
Our vendor clients have kindly provided the below information;
The house was substantially refurbished in 2022 including 20 solar panels installed on the roof with a capacity of 7.3 kWh (MCS Certified) and three 3.2 kWh
Pylon batteries alongside the Solis inverter in the loft. Panels are insured till 2032.
A Mitsubishi EcoDan Air Source Heat Pump was added in a suitably discrete position and serving the underfloor heating to the ground and first floors. The second floor
features electric under floor heating with separate room controls.
Additional insulation improvements were made. Works included the removal of the gas boiler and all radiators and the property is now all electric with underfloor
heating and new floor finishes on all levels. With battery power storage and the selective use of tariffs, the annual total energy consumption currently averages out at approximately £1 per day
All of which has culminated in an impressive and rare EPC Rating of A.
Location
Tide Mills Way is a popular Gated Development comprising of a select number of semi-detached and detached homes constructed in 2006.
The property is just a 4-minute walk (Source Google Maps) to Bishopstone Mainline Railway Station which offers regular direct services to Seaford, Brighton, Lewes, Gatwick and London. The popular beach is just a 6 minute walk away.
Old Bishopstone is truly picturesque with some beautiful scenic walks through the South Downs National Park offering panoramic far reaching views.
Seaford High Street is a 6-minute drive away (source Google Maps) the town offers an excellent array of shops, restaurants, library, supermarkets, leisure centre with gym, a swimming pool and another mainline railway station.
There is an excellent choice of schools catering for all ages and the town is proud to host a number of sports clubs.
Residents Association Charge - £473 per annum
EPC Rating – A
Council Tax Band – F
Enquiries
For an appointment to view or any further enquiries, please contact our Lewes office on- or
EPC Rating: A
Parking - Garage
Brochures
Brochure- COUNCIL TAXA payment made to your local authority in order to pay for local services like schools, libraries, and refuse collection. The amount you pay depends on the value of the property.Read more about council Tax in our glossary page.
- Band: F
- PARKINGDetails of how and where vehicles can be parked, and any associated costs.Read more about parking in our glossary page.
- Garage
- GARDENA property has access to an outdoor space, which could be private or shared.
- Private garden
- ACCESSIBILITYHow a property has been adapted to meet the needs of vulnerable or disabled individuals.Read more about accessibility in our glossary page.
- Ask agent
Tide Mills Way, Seaford, BN25
Add an important place to see how long it'd take to get there from our property listings.
__mins driving to your place
Get an instant, personalised result:
- Show sellers you’re serious
- Secure viewings faster with agents
- No impact on your credit score
Your mortgage
Notes
Staying secure when looking for property
Ensure you're up to date with our latest advice on how to avoid fraud or scams when looking for property online.
Visit our security centre to find out moreDisclaimer - Property reference 02c44699-55af-4b3d-a511-f2cecbc15197. The information displayed about this property comprises a property advertisement. Rightmove.co.uk makes no warranty as to the accuracy or completeness of the advertisement or any linked or associated information, and Rightmove has no control over the content. This property advertisement does not constitute property particulars. The information is provided and maintained by Mansell McTaggart, Lewes. Please contact the selling agent or developer directly to obtain any information which may be available under the terms of The Energy Performance of Buildings (Certificates and Inspections) (England and Wales) Regulations 2007 or the Home Report if in relation to a residential property in Scotland.
*This is the average speed from the provider with the fastest broadband package available at this postcode. The average speed displayed is based on the download speeds of at least 50% of customers at peak time (8pm to 10pm). Fibre/cable services at the postcode are subject to availability and may differ between properties within a postcode. Speeds can be affected by a range of technical and environmental factors. The speed at the property may be lower than that listed above. You can check the estimated speed and confirm availability to a property prior to purchasing on the broadband provider's website. Providers may increase charges. The information is provided and maintained by Decision Technologies Limited. **This is indicative only and based on a 2-person household with multiple devices and simultaneous usage. Broadband performance is affected by multiple factors including number of occupants and devices, simultaneous usage, router range etc. For more information speak to your broadband provider.
Map data ©OpenStreetMap contributors.







