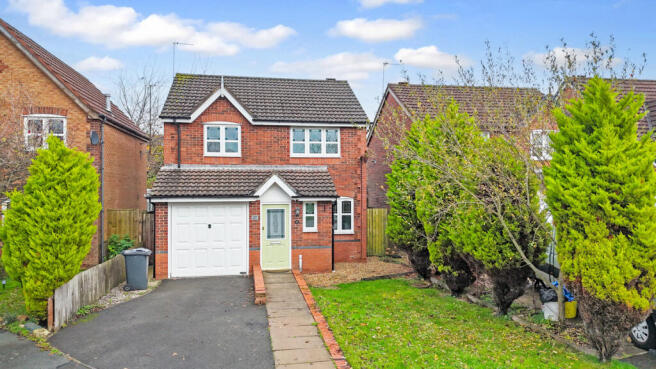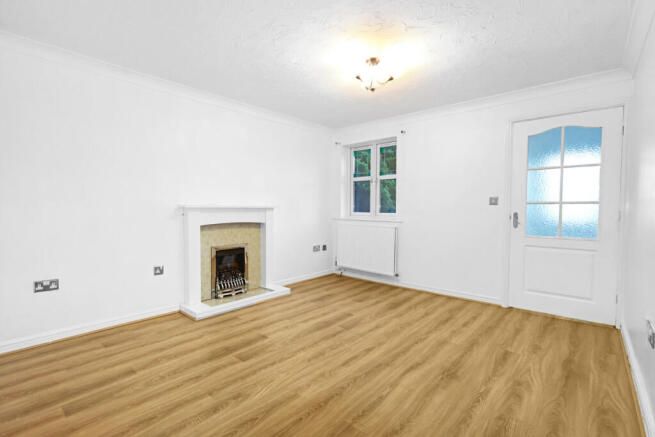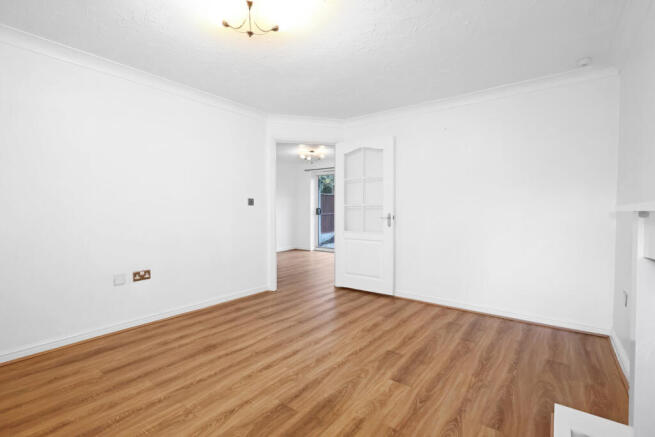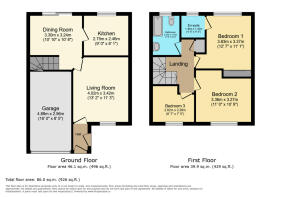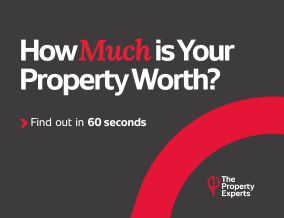
Usk Avenue, Thornton Cleveleys, FY5

- PROPERTY TYPE
Detached
- BEDROOMS
3
- BATHROOMS
2
- SIZE
8,300 sq ft
771 sq m
- TENUREDescribes how you own a property. There are different types of tenure - freehold, leasehold, and commonhold.Read more about tenure in our glossary page.
Freehold
Key features
- Detached Three Bedroom Family Home
- Quiet Cul-de-Sac Location
- Two Reception Rooms
- Principal Bedroom with En-Suite
- Large Private Enclosed Garden
- Driveway & Integrated Garage
- No Chain - Ready to Move In
- Huge Long-Term Value-Adding Potential
- Superb Potential for Open-Plan
- Prime Garage Conversion Opportunity
Description
If you’ve been waiting for an opportunity to buy a detached family home in a peaceful cul-de-sac with a fantastic garden, 27 Usk Avenue is one to act on quickly. Sitting in one of Thornton’s most established and well-regarded residential pockets, this property offers a rare combination of privacy, space, versatility and convenience — all with no onward chain.
From the moment you arrive, the home feels solid, well cared for and full of potential. The layout already works beautifully for everyday living, with a good-size lounge, separate dining room, modern kitchen, ground-floor washroom, three bedrooms and a principal en-suite.
But what makes this home truly stand out is the value-adding potential: the chance to open the kitchen and dining room into one impressive family hub, and the opportunity to convert the integrated garage to create a huge, full-width living space.
The garden is another major selling point — larger than many in the area, private, enclosed and enjoying a great position for families, pets and outdoor entertaining. It’s a genuine extension of the living space and a rare find for homes at this level.
Located within walking distance to Thornton Village shops, cafés, medical facilities, Stanah Country Park and well-regarded schools, this is a home that offers both a brilliant lifestyle and outstanding long-term growth.
________________________________________
Why This Home Is a Brilliant Buy
A flexible home that’s easy to modernise
The kitchen and dining room back onto each other, making it extremely easy to knock through (subject to checks) and create a bright, contemporary open-plan kitchen/diner overlooking the garden, along with prime garage conversion potential
The integrated garage sits directly beside the lounge. Buyers frequently convert this into:
• A second lounge
• A home office
• A large family/entertaining space connected to the main living room
• A playroom or hobby room
It’s one of the best layout configurations for a simple, high-impact conversion.
A garden you rarely see at this price The rear garden is larger than average, private, well enclosed and ideal for families who want space to entertain, relax, or create an outdoor dining or play area. Homes on similar plots with gardens this size are becoming increasingly hard to find. A location buyers love, quiet cul-de-sac, friendly neighbourhood, great schools, Stanah Country Park on your doorstep, and quick access to Bispham, Cleveleys, Poulton and the wider Fylde Coast.
________________________________________
Accommodation
Entrance Hallway
Bright and welcoming, with access to the lounge and ground-floor washroom.
Ground Floor Washroom
Hand wash basin and low flush toilet.
Lounge
A generous reception room with front elevation window and feature gas fire.
Potential to open through into the garage to create a full-width living room (STPP).
Dining Room
Fantastic family dining room with stairs to the first floor and sliding patio doors to the rear garden. Excellent knock-through potential into the kitchen.
Kitchen
Modern fitted kitchen with garden views, ample workspace, plumbing for washing machine, space for oven and fridge-freezer.
Garage
Integrated with power and lighting.
Prime for conversion into additional living space.
________________________________________
First Floor
Landing
Bright and spacious landing with doors to all rooms.
Principal Bedroom
Double bedroom with fitted wardrobes and en-suite shower room.
Bedroom Two
Double bedroom to the front.
Bedroom Three
Well-sized single; ideal office, nursery or dressing room.
Family Bathroom
Bath with shower over, basin and low flush toilet.
________________________________________
External Areas
This is where the home really shines. The private, enclosed garden is notably larger than most in the area, mainly lawn with a paved seating zone and large shed. It's perfect for families, dogs, children and outdoor entertaining. To the front is a driveway providing off-road parking and access to the garage.
________________________________________
Property Information
• EPC Rating: D
• Council Tax Band: D
• Tenure: Freehold (to be confirmed)
• Approx. Internal Living Space: 83 sqm
________________________________________
Key Features
• Detached Three Bedroom Family Home
• Quiet Cul-de-Sac Location
• Two Reception Rooms
• Principal Bedroom with En-Suite
• Ground Floor Washroom
• Modern Fitted Kitchen
• Large Private Enclosed Garden
• Driveway & Integrated Garage
• No Chain Delay
• Close to Thornton Village & Stanah Country Park
• Excellent Schools & Transport Links
• Superb Potential for Open-Plan Kitchen/Dining Room
• Prime Garage Conversion Opportunity
• Huge Long-Term Value-Adding Potential
Property & Services information -
Tenure: FREEHOLD
Mobile Coverage: 4G coverage is available in the area - please check with your provider
Broadband Availability: Superfast broadband (FTTC) is available in the area
Utilities: Mains gas, electricity, mains water and broadband are connected
Disclaimer
DISCLAIMER: Whilst these particulars are believed to be correct and are given in good faith, they are not warranted, and any interested parties must satisfy themselves by inspection, or otherwise, as to the correctness of each of them. These particulars do not constitute an offer or contract or part thereof and areas, measurements and distances are given as a guide only. Photographs depict only certain parts of the property. Nothing within the particulars shall be deemed to be a statement as to the structural condition, nor the working order of services and appliances.
- COUNCIL TAXA payment made to your local authority in order to pay for local services like schools, libraries, and refuse collection. The amount you pay depends on the value of the property.Read more about council Tax in our glossary page.
- Band: D
- PARKINGDetails of how and where vehicles can be parked, and any associated costs.Read more about parking in our glossary page.
- Garage,Driveway
- GARDENA property has access to an outdoor space, which could be private or shared.
- Yes
- ACCESSIBILITYHow a property has been adapted to meet the needs of vulnerable or disabled individuals.Read more about accessibility in our glossary page.
- Ask agent
Usk Avenue, Thornton Cleveleys, FY5
Add an important place to see how long it'd take to get there from our property listings.
__mins driving to your place
Get an instant, personalised result:
- Show sellers you’re serious
- Secure viewings faster with agents
- No impact on your credit score
Your mortgage
Notes
Staying secure when looking for property
Ensure you're up to date with our latest advice on how to avoid fraud or scams when looking for property online.
Visit our security centre to find out moreDisclaimer - Property reference RX671078. The information displayed about this property comprises a property advertisement. Rightmove.co.uk makes no warranty as to the accuracy or completeness of the advertisement or any linked or associated information, and Rightmove has no control over the content. This property advertisement does not constitute property particulars. The information is provided and maintained by The Property Experts, London. Please contact the selling agent or developer directly to obtain any information which may be available under the terms of The Energy Performance of Buildings (Certificates and Inspections) (England and Wales) Regulations 2007 or the Home Report if in relation to a residential property in Scotland.
*This is the average speed from the provider with the fastest broadband package available at this postcode. The average speed displayed is based on the download speeds of at least 50% of customers at peak time (8pm to 10pm). Fibre/cable services at the postcode are subject to availability and may differ between properties within a postcode. Speeds can be affected by a range of technical and environmental factors. The speed at the property may be lower than that listed above. You can check the estimated speed and confirm availability to a property prior to purchasing on the broadband provider's website. Providers may increase charges. The information is provided and maintained by Decision Technologies Limited. **This is indicative only and based on a 2-person household with multiple devices and simultaneous usage. Broadband performance is affected by multiple factors including number of occupants and devices, simultaneous usage, router range etc. For more information speak to your broadband provider.
Map data ©OpenStreetMap contributors.
