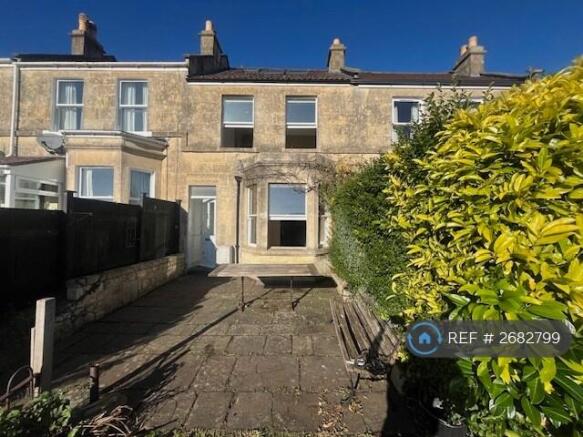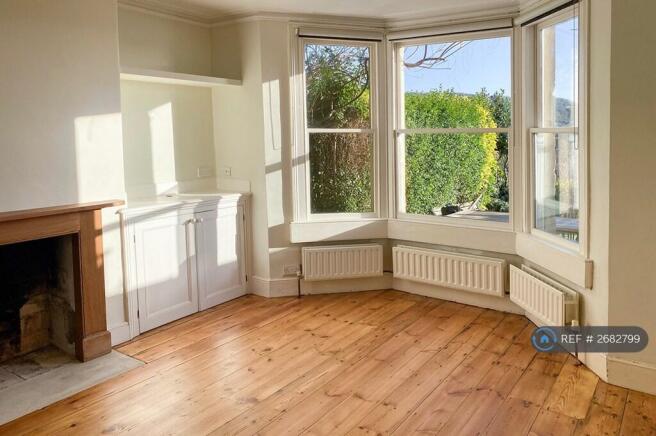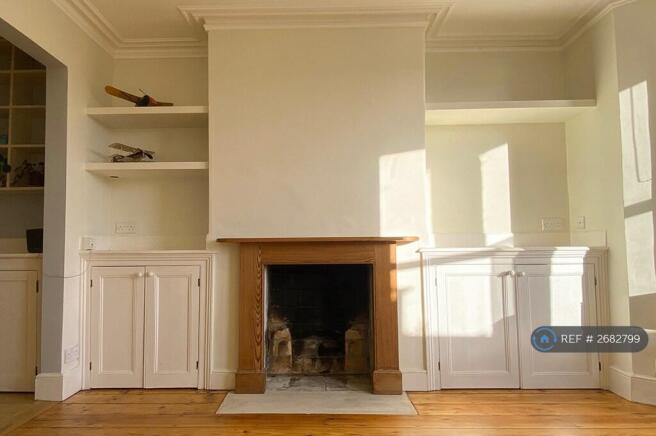Chilton Road, Bath, BA1

Letting details
- Let available date:
- 29/11/2025
- Deposit:
- £2,300A deposit provides security for a landlord against damage, or unpaid rent by a tenant.Read more about deposit in our glossary page.
- Min. Tenancy:
- Ask agent How long the landlord offers to let the property for.Read more about tenancy length in our glossary page.
- Let type:
- Long term
- Furnish type:
- Unfurnished
- Council Tax:
- Ask agent
- PROPERTY TYPE
Terraced
- BEDROOMS
3
- BATHROOMS
2
- SIZE
Ask agent
Key features
- No Agent Fees
- Property Reference Number: 2682799
Description
Welcome to our special family home with the best neighbours you could ever wish for.
This sunny south facing three-storey period house is absolutely stunning. It offers a practical, flowing ground-floor living space, with a light kitchen extension connecting seamlessly to both the dining and sitting rooms. A separate utility room features mahogany herringbone parquet flooring, iroko worktops and an undermount ceramic sink.
The open-plan living area has been thoughtfully updated, combining European light oak and pine floorboards with an attractive Ashlar fireplace and hearth, double-glazed wooden sash bay windows, and oiled iroko kitchen surfaces. A shower room positioned behind the utility completes the accommodation on this level.
On the first floor, the main bedroom sits at the front with double-glazed sash windows allowing an abundance of natural light. It certainly is a room with a view! The third bedroom is a smaller double with built-in storage. The bathroom sits off the half-landing. The loft conversion, completed in 2003, provides a generous dormered double bedroom with two front-facing velux windows overlooking the most spectacular panoramic views of the city and surrounding hills.
The terraced front garden rises to a lawned upper terrace with flagstones—an ideal spot to enjoy the amazing view. Steps and pathways lead down to Chilton Road, past a mid/upper terrace with lawn and shed, and a further terrace with greenhouse and garden shed.
Set on the Camden slopes, Chilton Road enjoys a peaceful, tucked-away position with spectacular views across the city and surrounding hills. It’s an excellent choice for those seeking a balance of city living, with Larkhall village only half a mile away.
Nearby schools include St Stephen’s Primary, with both Royal High and Kingswood independent schools within a mile. St Saviour’s Junior and St Mark’s Secondary are also close by. Junction 18 is roughly ten miles away, and there is on-street parking with parking permits directly outside the house.
Ten minutes walk down the hill is the lively Walcot Street area leading to the city centre. Larkhall village, just a 5 minute walk, offers an excellent mix of independent shops, cafés and traditional pubs, as well as a theatre and village hall.
The nearest pubs—the Claremont and the Fairfield Arms—are only 3 or 4 minutes walk. Fairfield Park Health Centre is just around the corner, along with a pharmacy, hairdresser, barber and a well-regarded local estate agent. Morrison's supermarket is down the road-only 4 or 5 minutes walk.
Bath Spa station is within two miles and easily accessible via regular bus services from Camden Road.
Entrance Hall – 23'9" (7.24m) Max x 4'8" (1.42m) Max
Oak floorboards with inset coir matwell. Decorative corbels. Staircase with characterful banister and spindles. Dado rail. Meter cupboard. Radiator. Open understairs area.
Sitting Room – 14'0" (4.27m) Into Bay x 12'2" (3.71m) To Alcove
Double-glazed sash bay windows with radiators beneath. Pine floorboards. Ashlar stone fireplace and hearth with wooden mantel. Original alcove cupboards and shelves. Cornicing. Open to dining room.
Dining Room – 11'2" (3.4m) x 10'2" (3.1m)
European light oak floorboards. Ashlar fireplace with hearth. Alcove storage and shelving. Radiator. Openings to the sitting room and kitchen.
Kitchen – 12'7" (3.84m) x 7'5" (2.26m)
Two rear Velux windows. Oak floorboards. Oiled iroko worktops with undermount stainless steel double sink. Five-burner gas hob with stainless extractor. Neff electric oven. Hand-crafted cabinetry with oak and pine shelving. Exposed Ashlar wall. Open to dining room.
Utility Room – 8'10" (2.69m) x 6'7" (2.01m)
Mahogany parquet floor. Iroko worktops with ceramic sink. Part-tiled walls. Bespoke shelving, cupboards and drawers. Washing machine and condensing tumble dryer. Cupboard, housing pressurised hot water cylinder. Doors to shower room and hall.
Shower Room – 6'9" (2.06m) x 3'6" (1.07m)
Rear Velux. Slate-effect tiled floor. Walk-in glazed shower. Basin. WC. Heated towel rail. Extractor. Wall light. Door to utility.
First Floor Landing – 11'2" (3.4m) x 4'8" (1.42m)
Stairs to loft with attractive banister and spindles. Dado rail.
Bedroom 1 – 15'6" (4.72m) x 11'5" (3.48m)
Two front double-glazed sash windows. Built-in wardrobes and cupboards. Cast-iron period fireplace with alcove cupboard. Two radiators.
Bedroom 3 – 11'2" (3.4m) x 10'2" (3.1m)
Rear sash window. Cast-iron fireplace with built-in cupboard and wardrobe. Radiator.
Bathroom – 8'8" (2.64m) Max x 6'4" (1.93m) Max
Rear sash window. Bath with filler and mixer shower attachment. Basin. WC. Radiator with heated rail. Extractor. Worcester gas boiler.
Second Floor Landing / Stairwell
Velux windows over stairs and to the front. Floorboards. Handrail. Open eaves storage. Door to bedroom 2.
Bedroom 2 – 15'9" (4.8m) Max x 12'5" (3.78m) Max
Rear double-glazed casements with deep sill/desk area. Two front Velux windows. Built-in storage. Radiator.
Garden – 103'0" (31.39m) Approx x 16'0" (4.88m) Approx
Upper lawned terrace with patio seating area and boundary hedging/fencing. Steps and pathway down to Chilton Road. Mid/upper terrace with lawn and shed. Next level with Pond and Cherry Blossom Tree. Further terrace with greenhouse and shed. 2 raised beds with vegetables and low boundary walls.
Council Tax Band C
Summary & Exclusions:
- Rent Amount: £2,300.00 per month (£530.77 per week)
- Deposit / Bond: £2,300.00
- 3 Bedrooms
- 2 Bathrooms
- Property comes unfurnished
- Available to move in from 29 November 2025
- Minimum tenancy term is 12 months
- Maximum number of tenants is 4
- No Students
- No Pets, sorry
- No Smokers
- Family Friendly
- Bills not included
- Property has parking
- Property has garden access
- EPC Rating: D
If calling, please quote reference: 2682799
Fees:
You will not be charged any admin fees.
** Contact today to book a viewing and have the landlord show you round! **
Request Details form responded to 24/7, with phone bookings available 9am-9pm, 7 days a week.
- COUNCIL TAXA payment made to your local authority in order to pay for local services like schools, libraries, and refuse collection. The amount you pay depends on the value of the property.Read more about council Tax in our glossary page.
- Ask agent
- PARKINGDetails of how and where vehicles can be parked, and any associated costs.Read more about parking in our glossary page.
- Private
- GARDENA property has access to an outdoor space, which could be private or shared.
- Private garden
- ACCESSIBILITYHow a property has been adapted to meet the needs of vulnerable or disabled individuals.Read more about accessibility in our glossary page.
- Ask agent
Energy performance certificate - ask agent
Chilton Road, Bath, BA1
Add an important place to see how long it'd take to get there from our property listings.
__mins driving to your place
Explore area BETA
Bath
Get to know this area with AI-generated guides about local green spaces, transport links, restaurants and more.
Notes
Staying secure when looking for property
Ensure you're up to date with our latest advice on how to avoid fraud or scams when looking for property online.
Visit our security centre to find out moreDisclaimer - Property reference 268279904112025. The information displayed about this property comprises a property advertisement. Rightmove.co.uk makes no warranty as to the accuracy or completeness of the advertisement or any linked or associated information, and Rightmove has no control over the content. This property advertisement does not constitute property particulars. The information is provided and maintained by OpenRent, London. Please contact the selling agent or developer directly to obtain any information which may be available under the terms of The Energy Performance of Buildings (Certificates and Inspections) (England and Wales) Regulations 2007 or the Home Report if in relation to a residential property in Scotland.
*This is the average speed from the provider with the fastest broadband package available at this postcode. The average speed displayed is based on the download speeds of at least 50% of customers at peak time (8pm to 10pm). Fibre/cable services at the postcode are subject to availability and may differ between properties within a postcode. Speeds can be affected by a range of technical and environmental factors. The speed at the property may be lower than that listed above. You can check the estimated speed and confirm availability to a property prior to purchasing on the broadband provider's website. Providers may increase charges. The information is provided and maintained by Decision Technologies Limited. **This is indicative only and based on a 2-person household with multiple devices and simultaneous usage. Broadband performance is affected by multiple factors including number of occupants and devices, simultaneous usage, router range etc. For more information speak to your broadband provider.
Map data ©OpenStreetMap contributors.




