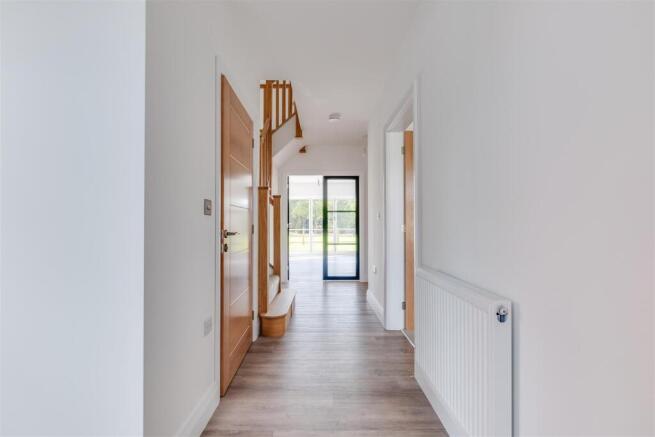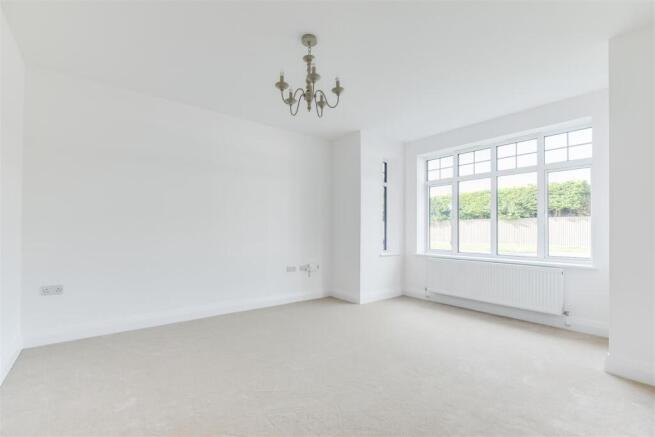Hanns Hall Road, Willaston, Neston

Letting details
- Let available date:
- Now
- Deposit:
- £3,288A deposit provides security for a landlord against damage, or unpaid rent by a tenant.Read more about deposit in our glossary page.
- Min. Tenancy:
- Ask agent How long the landlord offers to let the property for.Read more about tenancy length in our glossary page.
- Let type:
- Long term
- Furnish type:
- Unfurnished
- Council Tax:
- Ask agent
- PROPERTY TYPE
Detached
- BEDROOMS
4
- BATHROOMS
3
- SIZE
Ask agent
Key features
- Exclusive Gated Development in Willaston Village
- Brand New Luxury Detached Property
- Approx. 1550sq Ft (144 sq m)
- Four Double Bedrooms
- Three Bathrooms
- Open Plan Living Space & Separate Lounge
- Surrounded by Countryside
- Garage & EV Charging Point
- Unfurnished
- EPC rating B+ (86)
Description
The property has never been occupied and provides incredibly spacious accommodation that is finished to an exceptional standard with the highest quality fixtures and finishes throughout.
The accommodation is unfurnished and comprises; entrance hallway with cloakroom, large separate lounge, and an impressive open-plan kitchen living space with breakfast island, fully integrates appliances and bi-folding doors leading out to the garden. The ground floor accommodation is completed with a useful utility room.
On the first floor there are four double bedrooms and three bathrooms, two of which are en-suite. The master bedroom has an impressive vaulted ceiling and the second bedroom has double doors opening to a Juliet balcony that overlooks countryside.
Externally there is an enclosed garden with lawn and patio. At the front there is a driveway, electric vehicle charging point and garage with electric roller shutter.
This stunning home must be seen to be appreciated. Early viewing essential,
Location - Willaston is a charming country village, having a vibrant community with a population of approx. 4,900 - centred around a traditional village green.
This bustling village is well served - offering diverse range of shops, including a spar, cafe, pharmacy, hair salon, artisan bakery, florist, gift shop, dog grooming, leisure facilities and a children's playground. Other community facilities include a doctors surgery, dental practice, church, primary school, two public houses and a physiotherapist.
The nearby Wirral Country Park offers fantastic opportunities for walking and horse riding.
The town of Neston is within 3 miles of the property and provides local services for everyday needs with shops, supermarkets, pubs, restaurants, doctors and dentist surgeries and a train station. Chester and Liverpool are both about 10 miles away which offer a wide range of shopping, schooling and leisure facilities.
On the recreational front there is a wide selection of sporting facilities nearby including the well-known Parkgate Club which also offers tennis and hockey, rugby club at Clatterbridge and several golf courses locally including Royal Liverpool and Heswall.
Schooling is well catered for with primary schools in Neston, Willaston, Thornton Hough and Heswall and a choice of both state and private secondary schools nearby including West Kirby Grammar, Calday Grammar, Birkenhead and The King’s and Queen’s Schools in Chester.
The property benefits from excellent road communications with the A540 Parkgate Road providing fast access to Chester and the M56 motorway. Liverpool and Chester are both within easy commuting distance as is Manchester via the M56. For travel further afield there is a 2 hour inter-city rail service from Chester to London Euston via Crewe with a link from Hooton, and there are international airports at both Liverpool and Manchester.
Accommodation -
Entrance Hallway -
Cloakroom - 0.61m x 1.65m (2'112 x 5'5") -
Living Room - 3.66m into bay x 4.57m (12' into bay x 15') -
Open Plan Kitchen-Living-Dining Room - 6.12m x 4.47m + 3.10m x 4.06m (20'1" x 14'8" + 10' -
Utility Room -
Landing -
Bedroom One - 4.90m x 3.63m (16'1" x 11'11") -
En-Suite - 1.65m x 2.51m (5'5" x 8'3") -
Bedroom Two - 3.00m x 4.47m (9'10" x 14'8") -
En-Suite - 2.74m x 0.86m (9' x 2'10") -
Bedroom Three - 6.10m x 3.12m (20' x 10'3") -
Bedroom Four - 2.39m x 3.94m (7'10" x 12'11") -
Bathroom - 3.02m x 2.03m (9'11" x 6'8") -
Integral Garage -
Brochures
Hanns Hall Road, Willaston, NestonBrochure- COUNCIL TAXA payment made to your local authority in order to pay for local services like schools, libraries, and refuse collection. The amount you pay depends on the value of the property.Read more about council Tax in our glossary page.
- Band: F
- PARKINGDetails of how and where vehicles can be parked, and any associated costs.Read more about parking in our glossary page.
- Garage
- GARDENA property has access to an outdoor space, which could be private or shared.
- Yes
- ACCESSIBILITYHow a property has been adapted to meet the needs of vulnerable or disabled individuals.Read more about accessibility in our glossary page.
- Ask agent
Hanns Hall Road, Willaston, Neston
Add an important place to see how long it'd take to get there from our property listings.
__mins driving to your place
Notes
Staying secure when looking for property
Ensure you're up to date with our latest advice on how to avoid fraud or scams when looking for property online.
Visit our security centre to find out moreDisclaimer - Property reference 34310909. The information displayed about this property comprises a property advertisement. Rightmove.co.uk makes no warranty as to the accuracy or completeness of the advertisement or any linked or associated information, and Rightmove has no control over the content. This property advertisement does not constitute property particulars. The information is provided and maintained by Constables, Neston. Please contact the selling agent or developer directly to obtain any information which may be available under the terms of The Energy Performance of Buildings (Certificates and Inspections) (England and Wales) Regulations 2007 or the Home Report if in relation to a residential property in Scotland.
*This is the average speed from the provider with the fastest broadband package available at this postcode. The average speed displayed is based on the download speeds of at least 50% of customers at peak time (8pm to 10pm). Fibre/cable services at the postcode are subject to availability and may differ between properties within a postcode. Speeds can be affected by a range of technical and environmental factors. The speed at the property may be lower than that listed above. You can check the estimated speed and confirm availability to a property prior to purchasing on the broadband provider's website. Providers may increase charges. The information is provided and maintained by Decision Technologies Limited. **This is indicative only and based on a 2-person household with multiple devices and simultaneous usage. Broadband performance is affected by multiple factors including number of occupants and devices, simultaneous usage, router range etc. For more information speak to your broadband provider.
Map data ©OpenStreetMap contributors.






