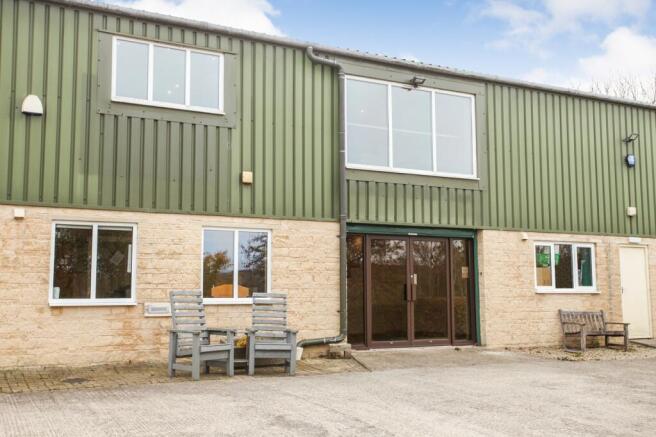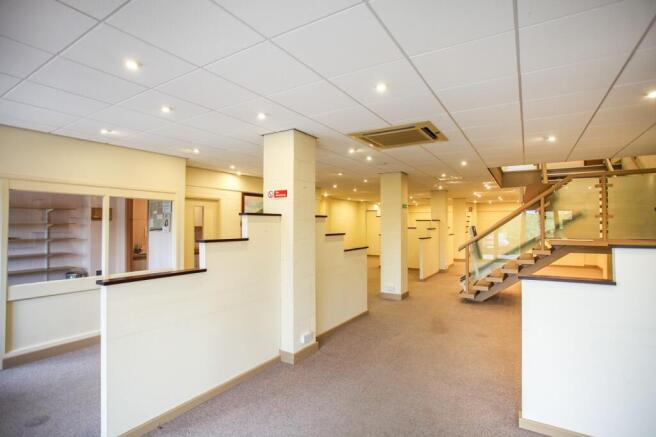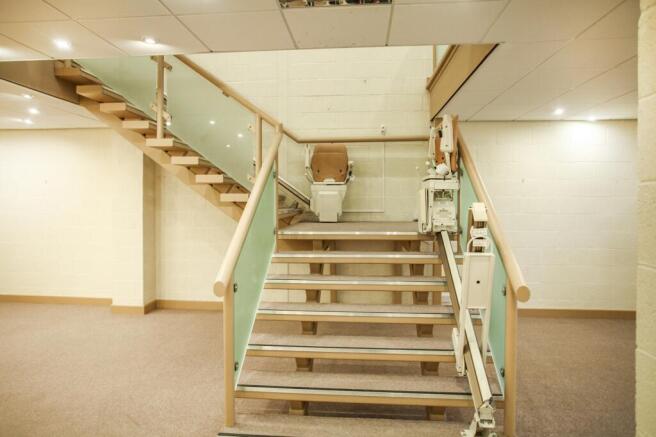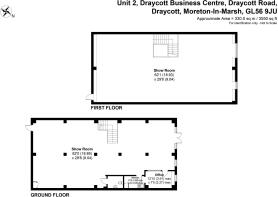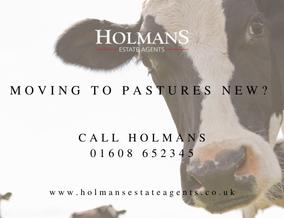
Commercial property for sale
Draycott Industrial Estate, Draycott, Moreton-in-Marsh, Gloucestershire. GL56 9JY
- PROPERTY TYPE
Commercial Property
- SIZE
3,500 sq ft
325 sq m
Key features
- Purpose built retail display unit
- 3,500 square feet (327 sq.m) floor area on two levels
- Ground floor show room
- First floor open show room
- Parking
- Planning use Class B2 and B8 (assumed)
Description
Built in 1997 and providing 3,500 square feet (327 sq.m) of floor area on two levels, the property has a duo of air conditioning/ heating units to each floor and has been aesthetically divided with panelled sections to create twelve individual display areas.
The ground floor has a central state-of-the-art open-tread returning staircase and the building has been adapted for the disabled with two stair lifts in the main staircase and for the ground floor cloakroom. There is the facility for piped music throughout the building controlled from the separate office which also has a kitchen unit.
Draycott is located in an area of outstanding natural beauty in a high wealth area on the outskirts of Chipping Campden and convenient with the railway station in the more traditional market town of Moreton-in-Marsh.
The unit is therefore perfectly situated for the display of high end products and has been adapted to this effect.
Cotswold Business Park - other co- units include; Cotswold Property Services, CoTec, Rural Retreats, Red Creative, Clarke Construction.
Accommodation comprises:
Ground Floor
Show Room
19.0m x 7.35m (62' 4" x 24' 1")
From the initial reception area there are then six separate display areas with four central supporting columns and tiered partitions creating approximately 140 sq.m (1,506 sq.ft). Two ceiling/air conditioning units.
Office
3.90m x 2.29m (12' 10" x 7' 6")
Sound system and heating controls. Access to kitchen;
Kitchen
2.65m x 1.62m (8' 8" x 5' 4")
Laminate work top and inset stainless steel sink with single drainer, hot water heater above. Four base cupboards, two-tier cupboard and two wall cupboards. Built-in extractor.
Ground Floor Cloakroom
2.0m x 1.60m (6' 7" x 5' 3")
Ceramic tiled floor, part-tiled wall. Suitable for disabled clients. Wash hand basin and hand drier. Separate water tap. Extractor fan.
First Floor
Access via open-tread returning staircase with frosted glazed sides and incorporating two stair lifts.
Open Show Room
19.0m x 9.10m (62' 4" x 29' 10")
Two large front windows with open rooms over the surrounding countryside. Divided in to six separate display areas in a similar fashion to the ground floor with studded partitioning, creating approximately 173 sq.m (1,860 sq.ft). . Two ceiling air conditioning/heater units.
Outside
There are four individual block paved parking bays allocated to this property from immediately outside the front door and to the right.
Planning Use
Class B2 and B8 of the Town and Country Planning regulations 2020 (assumed).
Service Charge
The property is held under a 999 year lease from June 1999 with an annual service charge of approximately £2,000.00 applicable for the maintenance of communal parts. Prospective purchasers are advised to confirm the exact terms and conditions of the lease in pre-contract enquiries prior to exchange of contracts.
Brochures
BrochureDraycott Industrial Estate, Draycott, Moreton-in-Marsh, Gloucestershire. GL56 9JY
NEAREST STATIONS
Distances are straight line measurements from the centre of the postcode- Moreton-in-Marsh Station2.5 miles



Notes
Disclaimer - Property reference PRA12613. The information displayed about this property comprises a property advertisement. Rightmove.co.uk makes no warranty as to the accuracy or completeness of the advertisement or any linked or associated information, and Rightmove has no control over the content. This property advertisement does not constitute property particulars. The information is provided and maintained by Holmans Estate Agents, Moreton-In-Marsh. Please contact the selling agent or developer directly to obtain any information which may be available under the terms of The Energy Performance of Buildings (Certificates and Inspections) (England and Wales) Regulations 2007 or the Home Report if in relation to a residential property in Scotland.
Map data ©OpenStreetMap contributors.
