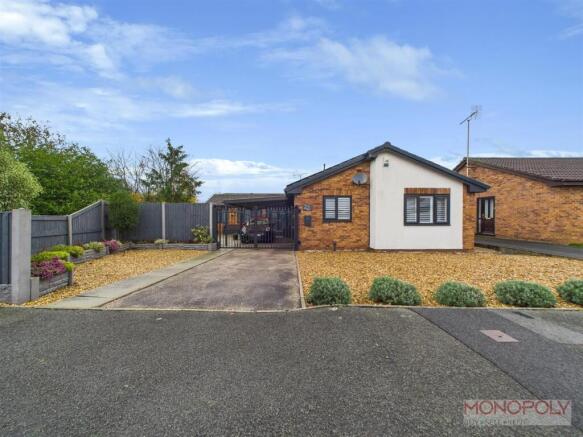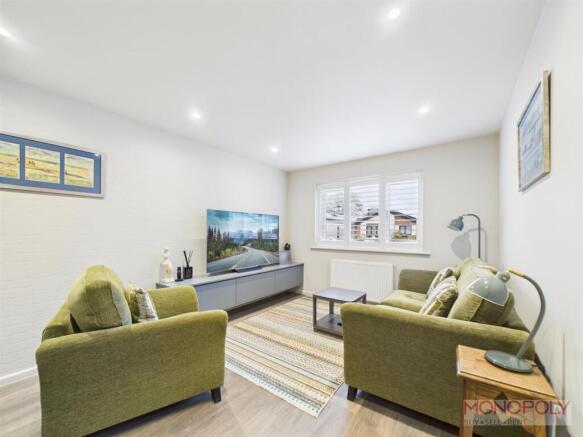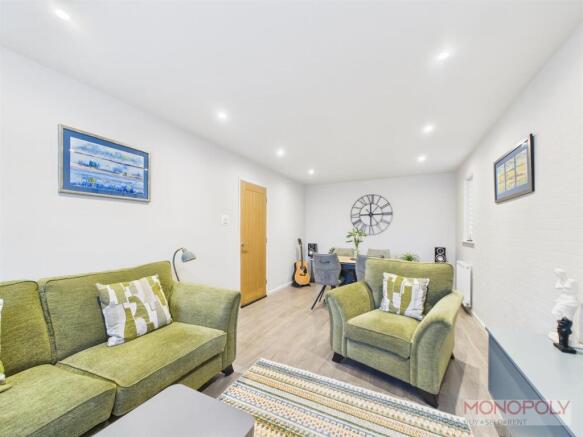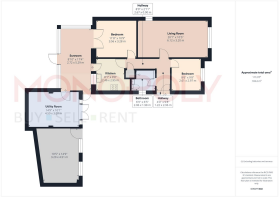
Meadow Rise, Llay, Wrexham

- PROPERTY TYPE
Detached Bungalow
- BEDROOMS
2
- BATHROOMS
1
- SIZE
1,112 sq ft
103 sq m
- TENUREDescribes how you own a property. There are different types of tenure - freehold, leasehold, and commonhold.Read more about tenure in our glossary page.
Freehold
Key features
- IMMACULATE CONDITION
- TWO BEDROOM DETACHED BUNGALOW
- CORNER PLOT
- SPACIOUS LOUNGE/DINER
- SUN ROOM
- STYLISH MODERN KITCHEN
- CONTEMPORARY SHOWER ROOM
- OFF ROAD PARKING & CAR PORT
- UTILITY & WORKSHOP
- SOLAR PANELS WITH BATTERY STORAGE
Description
The bungalow features two well-proportioned bedrooms, contemporary shower room and a stylish modern kitchen. The layout is thoughtfully designed, ensuring a harmonious flow throughout the home. The property also benefits from a useful utility area housing the solar panel control and battery. Adjacent is is brick built workshop/storage area. Meadow Rise is a tranquil neighbourhood, making it an excellent choice for those who appreciate a serene lifestyle while still being within easy reach of local amenities. The village is also home to Alyn Waters Country Park, perfect for scenic walks and outdoor activities. With excellent transport links to Wrexham, Chester, and beyond via the A483, Llay is a fantastic choice for both families and commuters, offering a strong sense of community and convenient living. This bungalow presents a wonderful opportunity for anyone looking to settle in a welcoming community. With its generous living space and charming surroundings, it is sure to appeal to a variety of buyers. Do not miss the chance to make this lovely property your new home. VIEWING HIGHLY RECOMMENDED!
Hallway - Composite glazed part glazed entrance door, grey Karndean wood effect flooring, attractive oak internal doors providing access to both bedrooms, shower room, lounge/diner and kitchen. Useful storage cupboard housing the Ideal gas combination boiler.
Lounge/Diner - A spacious main reception space with attractive wood effect Karndean flooring, windows to front and side with complementary plantation style shutters.
Sun Room - A lovely second reception room with upvc double glazed windows on a brick plinth, insulated tiled roof, radiator, central ceiling light, door to utility area, upvc part glazed external door and upvc double glazed French door to bedroom one.
Kitchen - Stylishly appointed with a 'Maple and Stone' fitted kitchen installed in 2021 comprising a range of two-tone base and wall cupboards complimented by Quartz work surface areas with matching upstands, inset sink unit with adjoining drainer and mixer tap, Neff four ring gas hob with Neff angled extractor hood above, splashback, Miele oven/grill below, radiator, inset ceiling spotlights, integrated Neff microwave oven and upvc part glazed connecting door to the sun room.
Bedroom One - Double bedroom with a continuation the grey Karndean wood effect flooring, Anthracite grey vertical radiator and upvc French doors opening to the sun room with fitted privacy blinds.
Bedroom Two - Karndean grey wood effect flooring, upvc double glazed window to front with plantation shutters, radiator, coving to ceiling and ceiling hatch to roof space.
Shower Room - Featuring a generous shower tray with mains thermostatic shower with Drench style shower head and splash screen, w.c and wash basin set within vanity unit, fully tiled walls, wood effect tiled floor, anthracite towel rail, upvc double glazed window, inset ceiling spotlights and extractor fan.
Utility - Upvc double glazed French doors to front, lighting, power, water and drainage and useful office storage space. Solar control panel and storage battery.
Workshop/Store Room - Suitable for a variety of uses with two upvc double glazed windows to front, upvc double glazed entrance door, lighting, power sockets and eaves storage space.
Outside - The driveway provides parking alongside decorative gravelled front garden and leads to double metal gates giving access to an additional covered parking area alongside a generous patio area which enjoys a good degree of privacy together with the morning and afternoon sun, raised borders and side covered area. To the rear of the bungalow is a private courtyard style garden with Porcelain tiled patio ideal for barbeques and outdoor entertaining, raised border and side gated path.
Additional Information - Ideal gas combi boiler regularly serviced approx 8 years old... spotlights in every room except Sun Room...CCTV security system...solar panels with battery owned outright by the property owner reducing energy costs and producing a small income.
Important Information - *Material Information interactive report available in brochure section. *
MONEY LAUNDERING REGULATIONS 2003 Intending purchasers will be asked to produce identification and proof of financial status when an offer is received. We would ask for your co-operation in order that there will be no delay in agreeing the sale.
THE PROPERTY MISDESCRIPTIONS ACT 1991 The Agent has not tested any apparatus, equipment, fixtures and fittings or services and so cannot verify that they are in working order or fit for the purpose. A Buyer is advised to obtain verification from their Solicitor or Surveyor. References to the Tenure of a Property are based on information supplied by the Seller. The Agent has not had sight of the title documents. A Buyer is advised to obtain verification from their Solicitor. You are advised to check the availability of this property before travelling any distance to view. We have taken every precaution to ensure that these details are accurate and not misleading. If there is any point which is of particular importance to you, please contact us and we will provide any information you require. This is advisable, particularly if you intend to travel some distance to view the property. The mention of any appliances and services within these details does not imply that they are in full and efficient working order. These details must therefore be taken as a guide only.
MORTGAGES
Our recommended experienced independent Mortgage specialists can search the best products from the whole of the market ensuring they always get the best mortgage for you based upon your needs and circumstances. If you would like to have a no obligation chat Call to find out more.
Please remember that you should not borrow more than you can safely afford.
Your home maybe repossessed if you do not keep up repayments on your mortgage
Brochures
Meadow Rise, Llay, WrexhamMaterial InformationBrochure- COUNCIL TAXA payment made to your local authority in order to pay for local services like schools, libraries, and refuse collection. The amount you pay depends on the value of the property.Read more about council Tax in our glossary page.
- Band: D
- PARKINGDetails of how and where vehicles can be parked, and any associated costs.Read more about parking in our glossary page.
- Yes
- GARDENA property has access to an outdoor space, which could be private or shared.
- Yes
- ACCESSIBILITYHow a property has been adapted to meet the needs of vulnerable or disabled individuals.Read more about accessibility in our glossary page.
- Ask agent
Meadow Rise, Llay, Wrexham
Add an important place to see how long it'd take to get there from our property listings.
__mins driving to your place
Get an instant, personalised result:
- Show sellers you’re serious
- Secure viewings faster with agents
- No impact on your credit score
Your mortgage
Notes
Staying secure when looking for property
Ensure you're up to date with our latest advice on how to avoid fraud or scams when looking for property online.
Visit our security centre to find out moreDisclaimer - Property reference 34311762. The information displayed about this property comprises a property advertisement. Rightmove.co.uk makes no warranty as to the accuracy or completeness of the advertisement or any linked or associated information, and Rightmove has no control over the content. This property advertisement does not constitute property particulars. The information is provided and maintained by Monopoly Estate Agents, Rossett. Please contact the selling agent or developer directly to obtain any information which may be available under the terms of The Energy Performance of Buildings (Certificates and Inspections) (England and Wales) Regulations 2007 or the Home Report if in relation to a residential property in Scotland.
*This is the average speed from the provider with the fastest broadband package available at this postcode. The average speed displayed is based on the download speeds of at least 50% of customers at peak time (8pm to 10pm). Fibre/cable services at the postcode are subject to availability and may differ between properties within a postcode. Speeds can be affected by a range of technical and environmental factors. The speed at the property may be lower than that listed above. You can check the estimated speed and confirm availability to a property prior to purchasing on the broadband provider's website. Providers may increase charges. The information is provided and maintained by Decision Technologies Limited. **This is indicative only and based on a 2-person household with multiple devices and simultaneous usage. Broadband performance is affected by multiple factors including number of occupants and devices, simultaneous usage, router range etc. For more information speak to your broadband provider.
Map data ©OpenStreetMap contributors.





