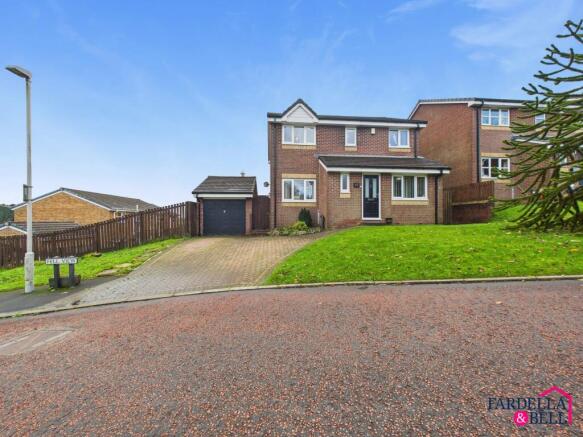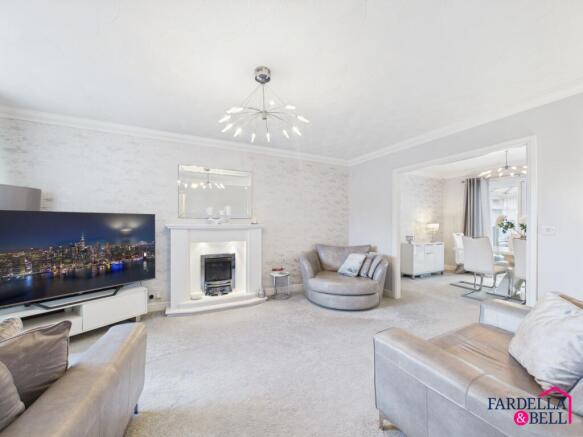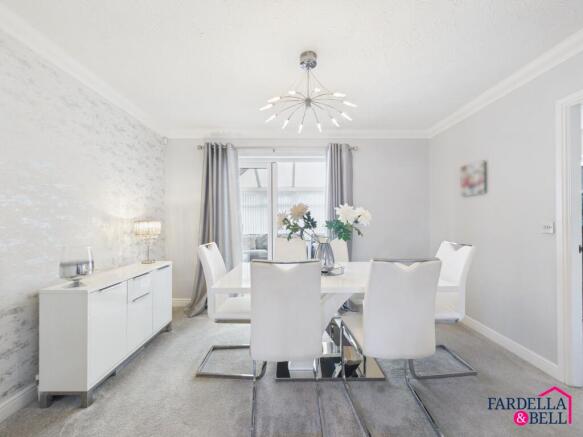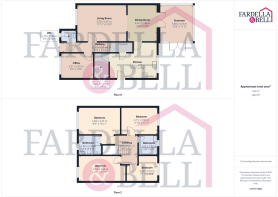4 bedroom detached house for sale
Fell View, Weir

- PROPERTY TYPE
Detached
- BEDROOMS
4
- BATHROOMS
2
- SIZE
1,389 sq ft
129 sq m
- TENUREDescribes how you own a property. There are different types of tenure - freehold, leasehold, and commonhold.Read more about tenure in our glossary page.
Freehold
Key features
- 4 Bedroom Detached + Downstairs Home Office
- Modern Stylish Kitchen + Utility Room
- Driveway
- Conservatory
- Family Bathroom
- Upvc double glazing
- Downstairs WC
- En-suite to Master Baedroom
- Peaceful residential area boasting substantial plot
- Detached Garage
Description
Nestled in a peaceful residential area, this stunning 4-bedroom detached house offers the perfect blend of modern design and comfortable family living. Set on a substantial corner plot, the property provides excellent potential to extend the home or create a larger garden or additional parking area (subject to planning permission). Its elevated position also offers gorgeous views of Weir Village and the surrounding countryside, giving the home a sense of privacy and tranquillity.
Stepping inside, the property welcomes you with a modern, stylish kitchen complete with a breakfast bar, perfect for everyday family life. The spacious ground-floor layout includes a conservatory, ideal for morning coffees or relaxed entertaining, as well as an additional reception room offering versatility as a second lounge, playroom or home office.
There are four well-appointed bedrooms, providing plenty of space for the whole family, along with two bathrooms and a downstairs WC for added convenience. UPVC double glazing enhances comfort and energy efficiency throughout.
Outside, the home continues to impress with its double driveway, offering ample parking for multiple vehicles. The generous outdoor space provides endless opportunities for relaxing, hosting summer BBQs or redesigning the gardens to suit your lifestyle.
This property is more than just a house, it's a place full of potential, warmth and versatility. A home where cherished memories can be made, with space to grow and the possibility to create something truly special.
EPC Rating: C
Living Room
This is a beautifully presented living room offering a bright and welcoming atmosphere. The space features a large UPVC front-facing window allowing plenty of natural light to flow in. The walls are finished in a soft, neutral tone with a subtle textured feature wall, creating a modern and elegant backdrop. The crisp white coving adds a contemporary touch. The focal point of the room is the attractive fireplace with a marble-effect surround and inset fire, perfect for creating a cosy ambiance. The room benefits from a radiator and is carpeted throughout, providing warmth and comfort underfoot, and offers generous proportions ideal for a variety of layouts.
Dining Room
This is a stylish and well-presented dining room offering a bright and inviting atmosphere. The space features a radiator and neutral colour palette with a textured feature wall that adds a touch of elegance. A large set of patio doors opens into the conservatory, allowing natural light to flood the room and creating a seamless connection to additional living space. The ceiling is finished with decorative coving enhancing the contemporary feel. Soft carpeting provides comfort underfoot, and the room offers generous proportions, making it ideal for family meals or entertaining guests.
Office
This is a well-proportioned office space, ideal for home working or study. The room benefits from a large UPVC window, allowing plenty of natural light to create a bright and airy atmosphere. The walls are finished in a soft, modern tone, complemented by a radiator and neutral carpet for a clean and professional look. Overhead lighting provides excellent illumination, and the layout offers flexibility for desks, storage, or additional seating. Positioned to maximize functionality, this room is perfect for creating a productive workspace in a comfortable setting.
Kitchen
This is a spacious and modern kitchen designed with a sleek, contemporary finish. The room features high-gloss white cabinetry complemented by dark, polished worktops, creating a stylish contrast. A striking black subway tile splashback adds a touch of sophistication and depth to the design. The layout offers ample storage and generous countertop space, ideal for cooking and entertaining. Large UPVC windows allow plenty of natural light to flood the room, while the neutral walls enhance the bright and airy feel. The flooring is finished in a durable, dark-toned material that ties the scheme together beautifully. There is also a convenient rear door providing direct access to the garden and access to a utility room. The kitchen also includes space for a breakfast bar area, perfect for busy mornings or casual dining.
Conservatory
This is a bright and spacious conservatory designed to maximize natural light, featuring a pitched roof and large windows on three sides. The flooring is a warm wood-effect finish, adding a touch of elegance and durability. Double doors provide easy access to the adjoining room, creating a seamless flow between indoor and outdoor living areas. This versatile space is ideal for use as a extra reception room, dining area, or relaxing garden room, perfect for enjoying views of the surrounding outdoor space in all seasons.
Dowstairs WC
This downstairs WC is bright and modern, finished in a clean, neutral palette that enhances the sense of space. It features a white two-piece suite comprising a low-level WC and a wall-mounted wash basin with chrome fittings. A frosted UPVC window provides natural light while maintaining privacy, and the room benefits from a radiator for added comfort. The walls are painted in a crisp white tone, complemented by a practical tiled splashback around the basin. This is a well-presented and functional space, ideal for guests and everyday convenience.
Bedroom 1
This is a well-proportioned bedroom finished to a high standard, offering a calm and stylish setting. The room features a radiator and a large UPVC window, allowing plenty of natural light to brighten the space. The walls are decorated in a soft neutral tone with a striking patterned feature wall, adding a touch of elegance. The flooring is carpeted for comfort, and the layout provides ample space for bedroom furniture and storage solutions.
En-Suite
This is a contemporary bathroom finished to a high standard, featuring a sleek and modern design. The walls and floor are fully tiled in a stylish grey tone, creating a clean and sophisticated look. A large walk-in shower with a glass enclosure and rainfall showerhead serves as the focal point, complemented by a modern white vanity unit with integrated storage and a matching WC. The ceiling is finished with recessed spotlights for a bright, fresh feel, and a frosted UPVC window provides natural light while maintaining privacy. A chrome heated towel rail adds both practicality and a touch of luxury to the space.
Bedroom 2
This is a bright and generously sized bedroom finished in a clean, neutral palette, creating a calm and inviting atmosphere. The room benefits from a radiator and large UPVC window, allowing plenty of natural light to flow in. The ceiling features a decorative textured design with a modern light fitting, adding character to the space. There is ample built-in storage with fitted wardrobes, providing excellent functionality without compromising floor space. The layout offers flexibility for various bedroom arrangements, making it an ideal main bedroom or guest room.
Bedroom 3
This is a well-presented bedroom offering a calm and contemporary feel. The space features a radiator and large UPVC window allowing natural light to brighten the room. The walls are finished in a soft neutral tone, complemented by a striking feature wall with a light wood-effect panel design, adding texture and character. The ceiling has a clean white finish with an elegant light fitting, and the flooring is carpeted for comfort. The layout provides ample space for a bed and additional furnishings, making it a versatile and inviting room ideal for relaxation.
Bedroom 4
This is a bright and compact bedroom finished in a clean, neutral palette, creating a fresh and inviting atmosphere. A large UPVC window allows plenty of natural light to fill the space. The room is carpeted for comfort and offers a practical layout, making it ideal as a single bedroom, guest room, or even a home office. Its simple design provides flexibility for a variety of uses while maintaining a modern and airy feel.
Bathroom
This bathroom is finished in a clean and neutral style, featuring fully tiled walls in a light tone with subtle decorative accents. The suite includes a pedestal wash basin, close-coupled WC, and a panelled bath with mixer tap and shower attachment. A frosted UPVC window provides natural light while maintaining privacy, and the space is complemented by a practical layout that maximizes functionality. The overall design offers a bright and fresh feel, ideal for modern living.
Parking - Driveway
Driveway with space for two vehicles and the potential to utilise or extend the additional land to the side.
Parking - On street
On street parking to the front of the property
Parking - Garage
Detached single Garage to the side of the property
Brochures
Property Brochure- COUNCIL TAXA payment made to your local authority in order to pay for local services like schools, libraries, and refuse collection. The amount you pay depends on the value of the property.Read more about council Tax in our glossary page.
- Band: D
- PARKINGDetails of how and where vehicles can be parked, and any associated costs.Read more about parking in our glossary page.
- Garage,On street,Driveway
- GARDENA property has access to an outdoor space, which could be private or shared.
- Private garden
- ACCESSIBILITYHow a property has been adapted to meet the needs of vulnerable or disabled individuals.Read more about accessibility in our glossary page.
- Ask agent
Energy performance certificate - ask agent
Fell View, Weir
Add an important place to see how long it'd take to get there from our property listings.
__mins driving to your place
Get an instant, personalised result:
- Show sellers you’re serious
- Secure viewings faster with agents
- No impact on your credit score
Your mortgage
Notes
Staying secure when looking for property
Ensure you're up to date with our latest advice on how to avoid fraud or scams when looking for property online.
Visit our security centre to find out moreDisclaimer - Property reference bae68919-3c6a-4f24-b9d9-5e3699db7e71. The information displayed about this property comprises a property advertisement. Rightmove.co.uk makes no warranty as to the accuracy or completeness of the advertisement or any linked or associated information, and Rightmove has no control over the content. This property advertisement does not constitute property particulars. The information is provided and maintained by Fardella & Bell Ltd, Burnley. Please contact the selling agent or developer directly to obtain any information which may be available under the terms of The Energy Performance of Buildings (Certificates and Inspections) (England and Wales) Regulations 2007 or the Home Report if in relation to a residential property in Scotland.
*This is the average speed from the provider with the fastest broadband package available at this postcode. The average speed displayed is based on the download speeds of at least 50% of customers at peak time (8pm to 10pm). Fibre/cable services at the postcode are subject to availability and may differ between properties within a postcode. Speeds can be affected by a range of technical and environmental factors. The speed at the property may be lower than that listed above. You can check the estimated speed and confirm availability to a property prior to purchasing on the broadband provider's website. Providers may increase charges. The information is provided and maintained by Decision Technologies Limited. **This is indicative only and based on a 2-person household with multiple devices and simultaneous usage. Broadband performance is affected by multiple factors including number of occupants and devices, simultaneous usage, router range etc. For more information speak to your broadband provider.
Map data ©OpenStreetMap contributors.




