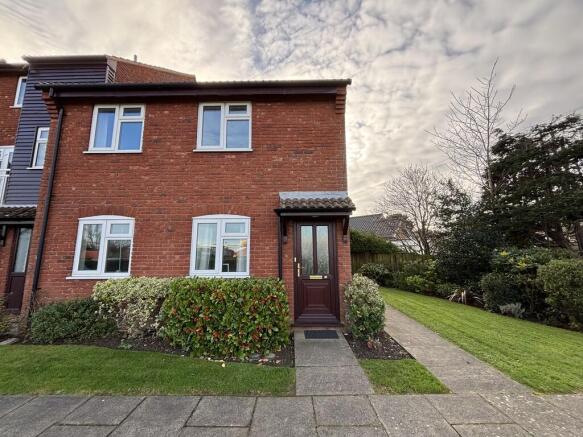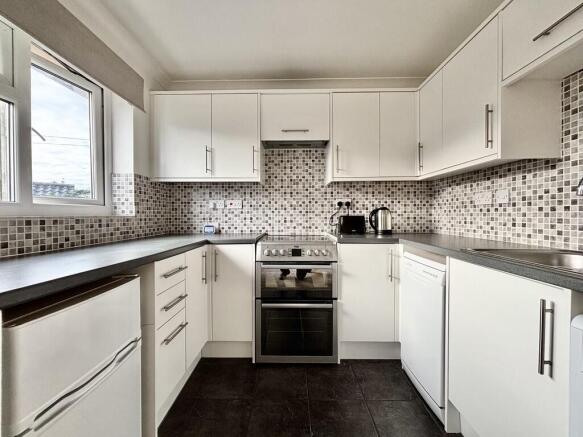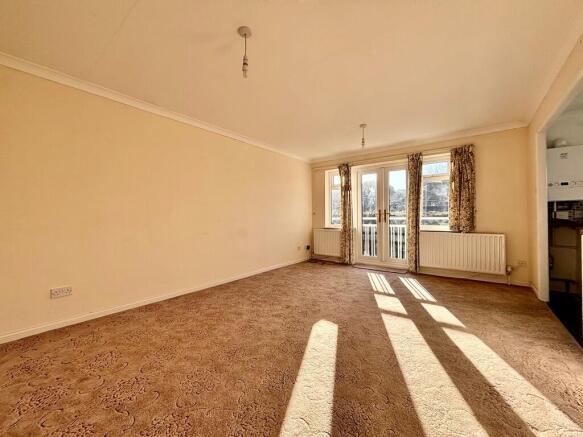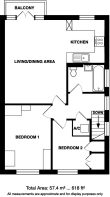
2 bedroom flat for rent
Weybourne Road, Sheringham

Letting details
- Let available date:
- Now
- Deposit:
- £981A deposit provides security for a landlord against damage, or unpaid rent by a tenant.Read more about deposit in our glossary page.
- Min. Tenancy:
- Ask agent How long the landlord offers to let the property for.Read more about tenancy length in our glossary page.
- Let type:
- Long term
- Furnish type:
- Ask agent
- Council Tax:
- Ask agent
- PROPERTY TYPE
Flat
- BEDROOMS
2
- BATHROOMS
1
- SIZE
Ask agent
Key features
- South Facing Balcony
- Communal Gardens
- Garage En-Bloc
- Gas Central Heating
- UPVC Double Glazing
- Living/Dining Room
- Modern Kitchen
- Two Bedrooms
- Modern Bathroom
- Own Private Access
Description
Description The property is situated on the first floor of a well maintained, purpose built apartment block, located a short level walk from the town centre, sea front, bus and train stations. The property is accessed via a private front door and comprises open plan living accommodation with a South facing balcony and modern kitchen, two bedrooms with distant views to the golf course and sea and a modern bathroom. Other benefits include gas central heating and uPVC double glazing. The communal gardens are attractive, well maintained and are for the benefit of the residents. They include a drying area, bin store and garage en-bloc. An internal viewing is highly recommended to fully appreciate all that it has to offer. The property has its own private access as shown in the display picture. It also has the ability to install a stairlift which was previoulsy in the property.
The accommodation comprises:
uPVC front door with obscure glazed panels to;
Entrance Hall Stairs to first floor, radiator
Galleried Landing With uPVC double glazed window to side offering views to Skelton Hill. Radiator, loft hatch, built-in airing cupboard housing the hot water cylinder & shelf.
Living/Dining Room 16' 7" x 12' 2" (5.05m x 3.71m) An open plan layout with an archway leading to the kitchen. uPVC double glazed French doors with windows either side leading out to the South facing balcony overlooking the communal garden. Two radiators, TV aerial point, telephone point.
Kitchen 8' 6" x 7' 2" (2.59m x 2.18m) Fitted with a range of modern base units with white doors, working surfaces over, matching wall units, space for an electric cooker with integrated extractor above, space for an under counter fridge, space & plumbing for a slimline dishwasher & washing machine. Single bowl, single drainer sink with mixer tap, gas boiler providing central heating and domestic hot water, tiled splashback, rear aspect uPVC double glazed window.
Bedroom 1 12' 9" x 9' 1" (3.89m x 2.77m) Fitted with a range of furniture comprising corner wardrobe, double wardrobe, over head storage, space for double bed with a bed head & light, matching dressing table with large mirror over and chest of drawer. Radiator, uPVC double glazed window to front offering views over the garden to the golf course & Skelton Hill with a bit of a sea glimpse.
Bedroom 2 9' 9" reducing to 7'2" x 7' 4" (2.97m reducing to 2.18m x 2.24m) With front aspect uPVC double glazed window offering views over the gardens to Skelton Hill and the golf course. Radiator, built-in double wardrobe with hanging rail and over head storage. Further built-in wardrobe with slatted shelves and louvre doors.
Bathroom 7' 1" x 5' 5" (2.16m x 1.65m) Fitted with a modern three piece suite comprising a low-level WC, pedestal basin, panelled bath with electric shower over, glass shower screen & mixer taps. Extractor, recessed spotlights, side aspect uPVC double glazed window with obscure glass at high level, fully tiled floor and walls, radiator.
Outside The communal grounds to the property are extremely well maintained, laid to grass with mature trees with hedging along the frontage and a bin store to the side. The gardens extend down the side and rear of the property and are planted with curved beds abundant with mature shrubs and a neat hedge gives privacy from the neighbouring properties. Vehicular access is via a tarmac driveway which leads to the garage-en-bloc at the rear. There are marked parking spaces for visitors and tradesmen, a drying area and a further bin store.
Services All mains services.
EPC Rating The Energy Rating for this property is C. A full Energy Performance Certificate is available on request.
Local Authority/Council Tax North Norfolk District Council, Holt Road, Cromer, NR27 9EN.
Telephone:
Council Tax Band: B
Available December 2025.
Tenure Assured shorthold tenancy for an initial period of 6 months with a view to continuing thereafter on a monthly basis.
Agents Note One One weeks rent will be taken as a holding deposit, £196.15. This is to reserve a property. Please Note: This will be withheld if any relevant person (including guarantor(s)) withdraw from the tenancy, fail a right to rent check, provide materially significant false or misleading information, or fail to sign their tenancy agreement (and/or Deed of Guarantee) within 15 calendar days (or any other deadline for Agreement as mutually agreed in writing). The deposit for this property will be £980.77. Tenants are reminded that they are responsible for arranging their own contents insurance. The tenancy is exclusive of all other outgoings, therefore tenants must pay all bills incurred throughout the tenancy period.
We Are Here To Help If your interest in this property is dependent on anything about the property or its surroundings which are not referred to in these lettings particulars, please contact us before viewing and we will do our best to answer any questions you may have.
- COUNCIL TAXA payment made to your local authority in order to pay for local services like schools, libraries, and refuse collection. The amount you pay depends on the value of the property.Read more about council Tax in our glossary page.
- Band: B
- PARKINGDetails of how and where vehicles can be parked, and any associated costs.Read more about parking in our glossary page.
- Garage,Off street
- GARDENA property has access to an outdoor space, which could be private or shared.
- Ask agent
- ACCESSIBILITYHow a property has been adapted to meet the needs of vulnerable or disabled individuals.Read more about accessibility in our glossary page.
- Ask agent
Weybourne Road, Sheringham
Add an important place to see how long it'd take to get there from our property listings.
__mins driving to your place
Notes
Staying secure when looking for property
Ensure you're up to date with our latest advice on how to avoid fraud or scams when looking for property online.
Visit our security centre to find out moreDisclaimer - Property reference 101301034254. The information displayed about this property comprises a property advertisement. Rightmove.co.uk makes no warranty as to the accuracy or completeness of the advertisement or any linked or associated information, and Rightmove has no control over the content. This property advertisement does not constitute property particulars. The information is provided and maintained by Watsons, Norwich. Please contact the selling agent or developer directly to obtain any information which may be available under the terms of The Energy Performance of Buildings (Certificates and Inspections) (England and Wales) Regulations 2007 or the Home Report if in relation to a residential property in Scotland.
*This is the average speed from the provider with the fastest broadband package available at this postcode. The average speed displayed is based on the download speeds of at least 50% of customers at peak time (8pm to 10pm). Fibre/cable services at the postcode are subject to availability and may differ between properties within a postcode. Speeds can be affected by a range of technical and environmental factors. The speed at the property may be lower than that listed above. You can check the estimated speed and confirm availability to a property prior to purchasing on the broadband provider's website. Providers may increase charges. The information is provided and maintained by Decision Technologies Limited. **This is indicative only and based on a 2-person household with multiple devices and simultaneous usage. Broadband performance is affected by multiple factors including number of occupants and devices, simultaneous usage, router range etc. For more information speak to your broadband provider.
Map data ©OpenStreetMap contributors.







