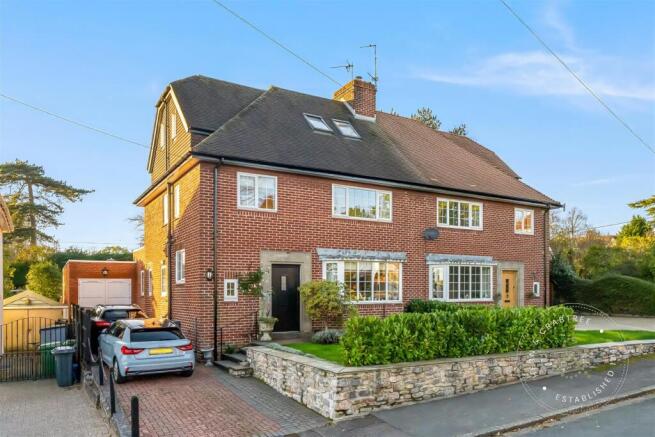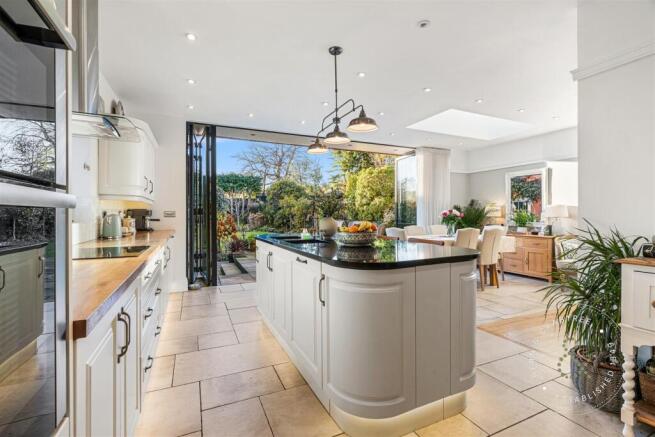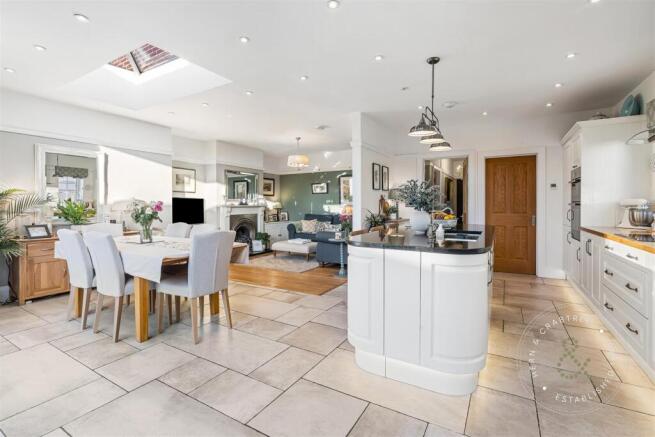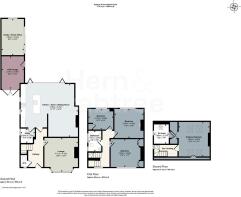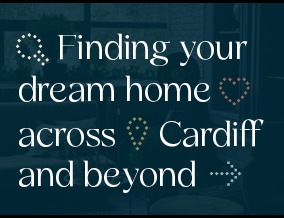
4 bedroom semi-detached house for sale
West Rise, Llanishen, Cardiff

- PROPERTY TYPE
Semi-Detached
- BEDROOMS
4
- BATHROOMS
2
- SIZE
1,855 sq ft
172 sq m
- TENUREDescribes how you own a property. There are different types of tenure - freehold, leasehold, and commonhold.Read more about tenure in our glossary page.
Freehold
Key features
- Traditional red brick semi-detached house, built 1927
- Four bedrooms, including primary suite with en suite and walk-through wardrobes
- Open-plan kitchen, dining, and sitting room with underfloor heating
- Generous landscaped southwest-facing rear garden
- Studio suitable as office, workshop, or guest accommodation
- Off-street parking for at least three vehicles
- Located in sought-after Llanishen with excellent schools, parks, and transport links
- Half Garage with Power
- Separate Living Room and Downstairs Cloakroom
Description
Natural light fills the open-plan kitchen, dining, and sitting room, where bespoke cabinetry, stone surfaces, and underfloor heating create an inviting, refined atmosphere. The home features four well-proportioned bedrooms, including a primary suite with walk-through wardrobes and a luxurious en suite, complemented by a stylish family bathroom.
Outside, the generous landscaped southwest-facing garden offers mature borders, a raised patio, multiple seating areas, and a versatile home studio/office/guest room, creating a tranquil retreat. Off-street parking for several vehicles and purpose-built storage complete the practical yet sophisticated appeal.
West Rise has been completely overhauled by the current owners in the last 10 years to create an impressive home. Part of retaining the classic and sympathetic renovation throughout also includes a new roof with it's style leaning into the classic period of the property.
Llanishen is renowned for its strong sense of community, excellent schools, and convenient transport links, with Cardiff city centre accessible via regular bus and train services within a stone's throw of the house. Residents enjoy proximity to local shops, cafés, parks, and recreational facilities, including walking routes around the nearby reservoir. This property presents a rare opportunity to acquire a characterful, light-filled home in one of Cardiff’s most sought-after suburbs.
Entrance And Hallway - Enter via a double-glazed composite door into a welcoming hallway with picture rail. The entrance features chequered tiled flooring leading to a raised traditional wooden floor, a column radiator recess ideal for drinks or display, and stairs rising to the first floor. A double-glazed window to the side illuminates the stairwell, and a door opens to the downstairs cloakroom, recently decorated with wallpaper and matching chequered tiles. The cloakroom comprises a WC, wash basin, and part-panelled walls.
Living Room - The front-aspect living room features a double-glazed bay window, picture rail, radiator, and wooden flooring. Bespoke fitted cabinets sit neatly in the alcoves, complemented by a gas fireplace with a stone mantelpiece and granite hearth.
Kitchen, Dining, And Sitting Room - The open-plan Wren kitchen, dining, and sitting area is arranged in a U-shape and enjoys a light-filled atmosphere thanks to impressive double-glazed bi-fold doors to the rear garden, a sun lantern, and a double-glazed roof. The kitchen is fitted with wall and base units, complementary mixed worktops, a wooden butcher block with induction hob and cooker hood, decorative tiled splashbacks, and a central island with a breakfast bar in granite. Integrated appliances include a Bosch oven and grill, dishwasher, fridge freezer, and a pullout recycling unit. Mandarin stone tiled floors with underfloor heating continue through the space. The dining area flows naturally into the sitting room, which features wood flooring, a gas fireplace, bespoke cupboards, picture rail, and a series of spotlights and drop pendant lights.
Utility Room - Accessed from the kitchen, the utility room has double-glazed windows to the side, fitted storage cupboards, a stainless-steel sink, plumbing for a washing machine, gas boiler, and tiled flooring with underfloor heating.
Studio / Home Office / Guest Room - Accessed from the garden patio, a purpose built space. Double-glazed sliding patio doors, insulated, plasterboard finish, power and lighting, laminate flooring, suitable for home office, studio, or guest accommodation.
First Floor Landing - The dog-leg staircase, lit by side and front windows, leads to the first-floor landing. This floor comprises:
Bedroom Two - Double-glazed window to the front with views toward Llanishen and the reservoir, radiator, picture rail, decorative fireplace, built-in wardrobes. The ornate fireplace surround is of sentimental value and will be replaced with a similar decorative feature.
Bedroom Three - Double-glazed window to the rear, radiator, picture rail, and cast-iron fireplace.
Bedroom Four - Double-glazed rear window, radiator, built-in storage, and picture rail.
Family Bathroom - Double-glazed obscure window to the side, bath with shower and glass screen, WC, wash basin, heated towel rail, part-tiled walls and floor, spotlights, and extractor fan.
Second Floor - Stairs rise to the second-floor landing, leading to the primary bedroom:
Primary Bedroom - Double-glazed windows to the front and rear with views of the reservoir and rear garden, high ceilings, radiators, built-in storage in the alcoves, and walk-through his-and-her wardrobes.
En Suite - Double-glazed skylight and side obscure window, walk-in wet room-style shower with glass screen, WC, wash basin on slate countertop with open storage shelving, decorative tile splashbacks, part-tiled walls and Mandarin Stone tiled floor, extractor fan, and heated towel rail.
Outside -
Front Garden - Key-block brick driveway providing off-street parking for at least three vehicles, steps to a lawn bordered by laurel hedges and mature shrubs, outside lighting, cold water tap, and barn-style doors to purpose-built storage.
Rear Garden - Generous, southwest-facing landscaped garden with raised stone patio, connecting footpaths to the studio and storage, mature borders with trees and shrubs, vegetable boxes, multiple seating areas, and a large lawn.
Half Garage - Plasterboard finish with power and light, sun lantern roof, accessible from both garden and driveway.
Tenure -
Disclaimer -
Brochures
West Rise, Llanishen, CardiffBrochure- COUNCIL TAXA payment made to your local authority in order to pay for local services like schools, libraries, and refuse collection. The amount you pay depends on the value of the property.Read more about council Tax in our glossary page.
- Band: F
- PARKINGDetails of how and where vehicles can be parked, and any associated costs.Read more about parking in our glossary page.
- Garage,Driveway
- GARDENA property has access to an outdoor space, which could be private or shared.
- Yes
- ACCESSIBILITYHow a property has been adapted to meet the needs of vulnerable or disabled individuals.Read more about accessibility in our glossary page.
- Ask agent
West Rise, Llanishen, Cardiff
Add an important place to see how long it'd take to get there from our property listings.
__mins driving to your place
Get an instant, personalised result:
- Show sellers you’re serious
- Secure viewings faster with agents
- No impact on your credit score
Your mortgage
Notes
Staying secure when looking for property
Ensure you're up to date with our latest advice on how to avoid fraud or scams when looking for property online.
Visit our security centre to find out moreDisclaimer - Property reference 34313669. The information displayed about this property comprises a property advertisement. Rightmove.co.uk makes no warranty as to the accuracy or completeness of the advertisement or any linked or associated information, and Rightmove has no control over the content. This property advertisement does not constitute property particulars. The information is provided and maintained by Hern & Crabtree, Heath. Please contact the selling agent or developer directly to obtain any information which may be available under the terms of The Energy Performance of Buildings (Certificates and Inspections) (England and Wales) Regulations 2007 or the Home Report if in relation to a residential property in Scotland.
*This is the average speed from the provider with the fastest broadband package available at this postcode. The average speed displayed is based on the download speeds of at least 50% of customers at peak time (8pm to 10pm). Fibre/cable services at the postcode are subject to availability and may differ between properties within a postcode. Speeds can be affected by a range of technical and environmental factors. The speed at the property may be lower than that listed above. You can check the estimated speed and confirm availability to a property prior to purchasing on the broadband provider's website. Providers may increase charges. The information is provided and maintained by Decision Technologies Limited. **This is indicative only and based on a 2-person household with multiple devices and simultaneous usage. Broadband performance is affected by multiple factors including number of occupants and devices, simultaneous usage, router range etc. For more information speak to your broadband provider.
Map data ©OpenStreetMap contributors.
