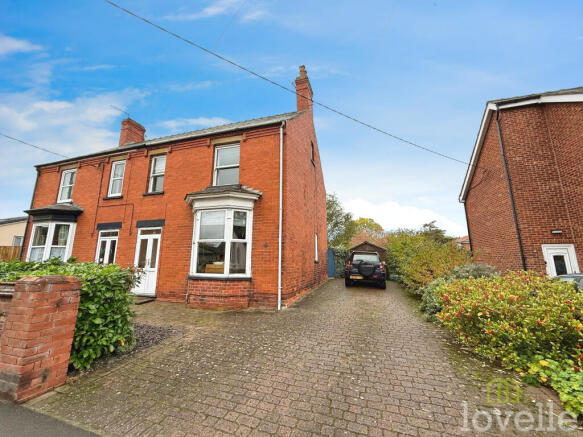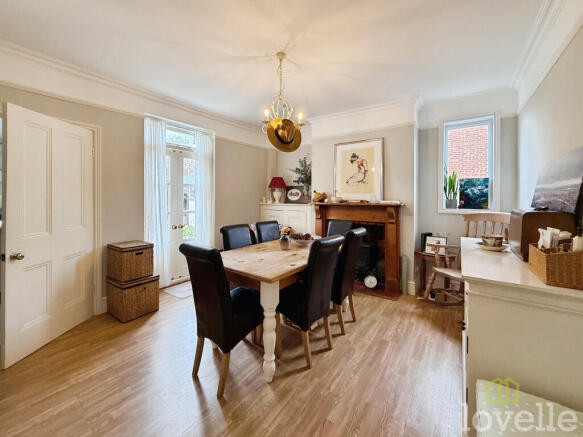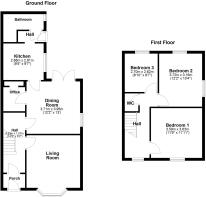
Chapel Lane, North Hykeham, LN6

- PROPERTY TYPE
Semi-Detached
- BEDROOMS
3
- BATHROOMS
1
- SIZE
Ask agent
- TENUREDescribes how you own a property. There are different types of tenure - freehold, leasehold, and commonhold.Read more about tenure in our glossary page.
Freehold
Key features
- Semi Detached House
- Three Bedrooms
- Large rear garden
- Private driveway parking
- Close to primary and secondary schools
- Sought-after family-friendly location
- Short walk to local amenities
Description
This property is situated on Chapel Lane in North Hykeham, Lincoln, in a popular location offering access to a range of local amenities. The area is favoured by families due to its proximity to several nearby schools, such as North Hykeham All Saints Primary School and Sir Robert Pattinson Academy, both within convenient reach.
The property features a large rear garden and a driveway, providing private parking and ample outdoor space. Residents can enjoy nearby parks, including the picturesque Hykeham Memorial Hall Park, ideal for leisure, exercise, and children's play.
The local high street in North Hykeham offers a mix of cafés, shops, and essential services, all within a short distance. Public transport links are readily available; North Hykeham Railway Station provides regular train services to Lincoln in approximately 10 minutes, and connections to Newark and Nottingham for commuting or leisure trips. Bus routes also serve the neighbourhood, offering access to the wider Lincoln area.
Major supermarkets, healthcare facilities, and recreational amenities are located nearby, making day-to-day life convenient for families. For outdoor enthusiasts, Whisby Nature Park is less than a 10-minute drive away, providing walking trails and lakeside views.
Overall, this property, set in a sought-after part of North Hykeham, benefits from a large rear garden and driveway, and is well-located for families seeking local schools, parkland, and excellent transport options. For further information or to arrange a viewing, please contact the estate agent.
Tenure: Freehold,Entrance Hall
Giving access to the living room and dining room, built-in storage, and a radiator
Living Room
3.95m x 3.64m (13'0" x 11'11")
Double glaze windows to the front aspect, feature fireplace with a surrounding, and a radiator
Kitchen
2.91m x 2.88m (9'7" x 9'5")
Door glaze windows to the side aspect, a range of wall and base units with worktops, tile splashback, freestanding oven with hob, extractor fan, and sink with mixer tap
Dining Room
3.71m x 3.95m (12'2" x 13'0")
Double glaze windows to the side aspects as well as doors leading to the rear garden, a Future fireplace and a radiator
Office
1.75m x 2.16m (5'9" x 7'1")
Radiator through to storage cupboard
Bathroom
2.02m x 2.87m (6'8" x 9'5")
Double glaze windows to the side aspect, bathtub with overhead shower, hand wash basin, WC and a radiator
Landing
Giving access to all the rooms on the first floor
Master
3.63m x 3.59m (11'11" x 11'9")
Double glazed window to the front aspect and a radiator.
Second Bedroom
3.72m x 3.16m (12'2" x 10'4")
Double glaze window to the rear aspect and a radiator
Third Bedroom
2.62m x 2.7m (8'7" x 8'10")
Double glazed window to the rear aspect and a radiator
WC
Hand wash basin and WC
Outside
Externally, there is a larger than average rear garden which is mainly laid to lawn with various planting areas to the perimeter. There is also a block paved area perfect for enjoying the garden in those summer months. To the front, there is a driveway for a number of cars leading to the garage.
Tenure
The tenure of this property is Freehold.
Agent Notes
These particulars are for guidance only. Lovelle Estate Agency, their clients and any joint agents give notice that: They have no authority to give or make representations/warranties regarding the property, or comment on the SERVICES, TENURE and RIGHT OF WAY of any property. These particulars do not form part of any contract and must not be relied upon as statements or representations of fact. All measurements/areas are approximate. The particulars including photographs and plans are for guidance only and are not necessarily comprehensive.
Mortgage and Solictors
Lovelle Estate Agency and our partners provide a range of services to buyers, although you are free to use an alternative provider. If you require a solicitor to handle your purchase and/or sale, we can refer you to one of the panel solicitors we use. We may receive a fee if you use their services. If you need help arranging finance, we can refer you to the Mortgage Advice Bureau who are in-house. We may receive a fee if you use their services.
Local Authority
This property falls within the geographical area of North Kesteven District Council.
Viewing
By appointment with the Sole Agent Lovelle Estate Agency, telephone .
We recommend prior to making an appointment to view, prospective purchasers discuss any particular points likely to affect their interest in the property with one of our property consultants who have seen the property in order that you do not make a wasted journey.
EPC
A copy of the full Energy Performance Certificate for this property is available upon request unless exempt. Advisory Notes - Please be advised if you are considering purchasing a property for Buy To Let purposes, from 1st April 2018 without an EPC rated E or above it will not be possible to issue a new tenancy, or renew an existing tenancy agreement.
Anti-money laundering regulations
In accordance with HM Revenue and Customs (HMRC) regulations, all estate agents in the UK are legally required to conduct Anti-Money Laundering (AML) checks for every property transaction. This is a mandatory step for both buyers and sellers, and your successful completion of these checks is essential before any property transaction can proceed.
Our agency utilises Moverly to carry out these necessary AML checks. Please be aware that a non-refundable fee will be charged for each individual AML check conducted.
Material Information
Verified Material Information
Council Tax band: B
Tenure: Freehold
Property type: House
Property construction: Standard construction
Energy Performance rating: No Certificate
Electricity supply: Mains electricity
Solar Panels: No
Other electricity sources: No
Water supply: Mains water supply
Sewerage: Mains
Heating: Mains gas-powered central heating is installed.
Heating features: Double glazing
Broadband: FTTP (Fibre to the Premises)
Mobile coverage: O2 - Good, Vodafone - Good, Three - Good, EE - OK
Parking: Garage and Driveway
Building safety issues: Yes
Building safety - defects or hazards: None.
Building safety - work done: None
Building safety - work required be done: None
Material Information
Restrictions - Listed Building: No
Restrictions - Conservation Area: No
Restrictions - Tree Preservation Orders: None
Public right of way: No
Long-term area flood risk: No
Historical flooding: No
Flood defences: No
Coastal erosion risk: No
Planning permission issues: No
Accessibility and adaptations: None
Coal mining area: No
Non-coal mining area: No
All information is provided without warranty. Contains HM Land Registry data © Crown copyright and database right 2021. This data is licensed under the Open Government Licence v3.0.
The information contained is intended to help you decide whether the property is suitable for you. You should verify any answers which are important to you with your property lawyer or surveyor, or ask for quotes from the appropriate trade experts: builder, plumber, electrician, damp, and timber expert.
- COUNCIL TAXA payment made to your local authority in order to pay for local services like schools, libraries, and refuse collection. The amount you pay depends on the value of the property.Read more about council Tax in our glossary page.
- Band: B
- PARKINGDetails of how and where vehicles can be parked, and any associated costs.Read more about parking in our glossary page.
- Driveway
- GARDENA property has access to an outdoor space, which could be private or shared.
- Private garden
- ACCESSIBILITYHow a property has been adapted to meet the needs of vulnerable or disabled individuals.Read more about accessibility in our glossary page.
- Ask agent
Energy performance certificate - ask agent
Chapel Lane, North Hykeham, LN6
Add an important place to see how long it'd take to get there from our property listings.
__mins driving to your place
Get an instant, personalised result:
- Show sellers you’re serious
- Secure viewings faster with agents
- No impact on your credit score
Your mortgage
Notes
Staying secure when looking for property
Ensure you're up to date with our latest advice on how to avoid fraud or scams when looking for property online.
Visit our security centre to find out moreDisclaimer - Property reference P1193. The information displayed about this property comprises a property advertisement. Rightmove.co.uk makes no warranty as to the accuracy or completeness of the advertisement or any linked or associated information, and Rightmove has no control over the content. This property advertisement does not constitute property particulars. The information is provided and maintained by Lovelle Estate Agency, North Hykeham. Please contact the selling agent or developer directly to obtain any information which may be available under the terms of The Energy Performance of Buildings (Certificates and Inspections) (England and Wales) Regulations 2007 or the Home Report if in relation to a residential property in Scotland.
*This is the average speed from the provider with the fastest broadband package available at this postcode. The average speed displayed is based on the download speeds of at least 50% of customers at peak time (8pm to 10pm). Fibre/cable services at the postcode are subject to availability and may differ between properties within a postcode. Speeds can be affected by a range of technical and environmental factors. The speed at the property may be lower than that listed above. You can check the estimated speed and confirm availability to a property prior to purchasing on the broadband provider's website. Providers may increase charges. The information is provided and maintained by Decision Technologies Limited. **This is indicative only and based on a 2-person household with multiple devices and simultaneous usage. Broadband performance is affected by multiple factors including number of occupants and devices, simultaneous usage, router range etc. For more information speak to your broadband provider.
Map data ©OpenStreetMap contributors.





