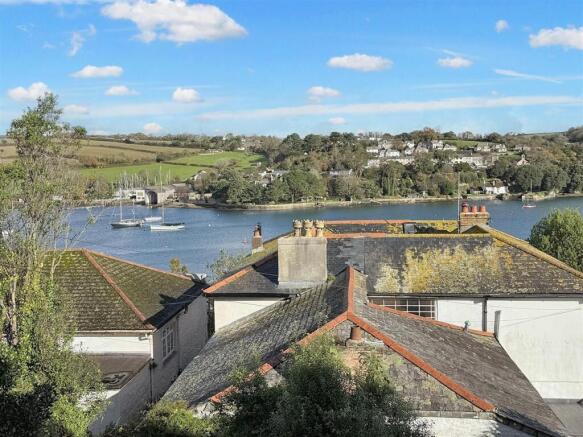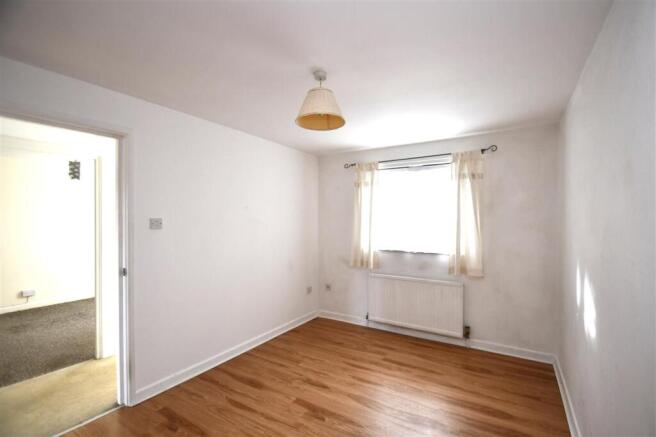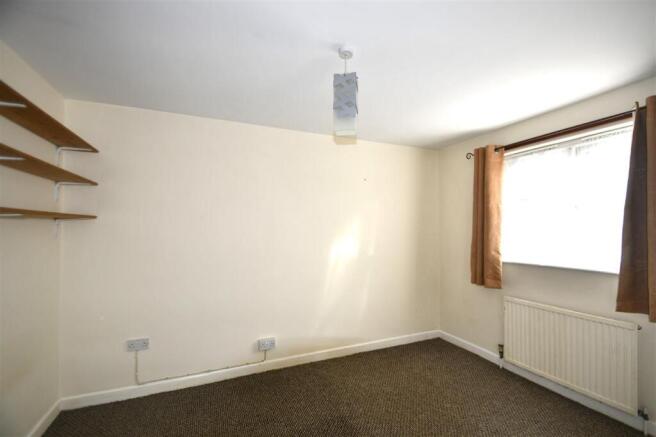
Falmouth

- PROPERTY TYPE
Apartment
- BEDROOMS
2
- BATHROOMS
1
- SIZE
Ask agent
Key features
- A delightful self-contained apartment
- Superb water views to rear
- Offered with 'no onward chain'
- Ideal as a home or investment
- Gas central heating by radiators
- UPVC double glazed windows and door
- Well proportioned lounge/dining room
- Fitted kitchen with water views
- Two double bedrooms, bathroom/wc
- Allocated parking space, sheltered patio
Description
Our client bought the apartment through our agency almost twenty eight years ago and during that time it has been a comfortable and convenient home and latterly in recent years, a great investment with the writer having stayed there recently for nearly three years.
The apartment has been decorated in neutral tones and still offers plenty of potential for new owners to create and customise the property to their own needs and requirements. The property has features including UPVC double glazed windows and front door, gas central heating by radiators, fitted carpets and laminate floor to the principal areas.
The accommodation includes a reception hall, two double bedrooms, a large open plan lounge/dining room with superb views across the river, a fitted kitchen again with water views and a bathroom/wc combined. At the front of the apartment there is a paved courtyard, exclusively for your own use. The apartment has an allocated parking space and there are a further four guest parking spaces for visitors.
The apartment is ideally placed and within walking distance of Penwerris Post Office and Stores, local fish and chip shop and barbers and just a further walk from Falmouth's bustling town centre in one direction and down hill to Sainsbury's Lidl and Falmouth Marina.
As the owners sole agents, we strongly recommend an immediate viewing to secure this apartment.
Why not phone for an appointment to view today?
THE ACCOMMODATION COMPRISES:
CONCRETE STAIRCASE LEADS DOWN FROM THE CAR PARK THROUGH A WROUGHT IRON GATE INTO THE FRONT PAVED COURTYARD AREA WHICH IS EXCLUSIVELY FOR THE APARTMENT.
UPVC DOUBLE GLAZED FRONT DOOR TO:
RECEPTION HALL
With electric consumer box, radiator, cloaks cupboard, coat hooks, fitted carpet, access to all principal rooms.
BEDROOM ONE 3.96m (13'0") x 2.79m (9'2")
With double glazed window overlooking the front aspect and patio, radiator, laminate wood flooring, TV aerial point.
BEDROOM TWO 3.58m (11'9") x 2.79m (9'2")
Again with double glazed window enjoying a pleasant outlook over the front patio, fitted full width pine shelves, radiator, fitted carpet.
BATHROOM 2.18m (7'2") x 2.01m (6'7")
With coloured suite comprising handled and panelled bath, mixer tap, shower attachment, fully tiled surround and folding shower screen, low flush wc, pedestal wash basin, chrome easy-on hot and cold taps, half tiled walls, fitted mirror, frosted double glazed window and roller blind, spotlights, heated towel rail, vinyl flooring.
LOUNGE/DINING ROOM 6.48m (21'3") x 3.76m (12'4")
into recess.
A delightful main reception room which has a rectangular bay and double glazed windows enjoying fabulous views across the river to Little Falmouth, parts of Flushing and the harbour and docks to the right hand side, two radiators, TV aerial point, three ceiling lights, built-in storage cupboard with shelving, open plan to:
KITCHEN 2.90m (9'6") x 2.82m (9'3")
Equipped with a range of pine matching wall and base units with roll top work surfaces and ceramic tiling over, single drainer stainless steel sink unit with chrome easy-on hot and cold taps, plumbing for washing machine and dishwasher, breakfast bar, ceramic tiled flooring, wall mounted Worcester gas central heating boiler (combi), ceramic tiled flooring, spotlights on tracking and enjoying a light dual aspect with super views across and up the river with flank window enjoying the most amazing sunsets for the Spring and Summer.
COURTYARD
As previously mentioned, at the front of the property there is a generous paved courtyard with flowerbeds, a numbered parking space in front of the development and across the other side of the road, a couple of guest parking spaces for when you have visitors.
COUNCIL TAX
Band C.
SERVICES
Mains drainage, water, electricity and gas.
TENURE
Leasehold for the remainder of a 999 year lease from July 1988 and each of the 8 apartments owns a share of the Freehold interest.
GROUND RENT AND MAINTENANCE CHARGES
£975.00 per annum 2024 (awaiting updated figures).
Brochures
Full Details- COUNCIL TAXA payment made to your local authority in order to pay for local services like schools, libraries, and refuse collection. The amount you pay depends on the value of the property.Read more about council Tax in our glossary page.
- Ask agent
- PARKINGDetails of how and where vehicles can be parked, and any associated costs.Read more about parking in our glossary page.
- Yes
- GARDENA property has access to an outdoor space, which could be private or shared.
- Yes
- ACCESSIBILITYHow a property has been adapted to meet the needs of vulnerable or disabled individuals.Read more about accessibility in our glossary page.
- Ask agent
Falmouth
Add an important place to see how long it'd take to get there from our property listings.
__mins driving to your place
Get an instant, personalised result:
- Show sellers you’re serious
- Secure viewings faster with agents
- No impact on your credit score


Your mortgage
Notes
Staying secure when looking for property
Ensure you're up to date with our latest advice on how to avoid fraud or scams when looking for property online.
Visit our security centre to find out moreDisclaimer - Property reference KIM1SK7283. The information displayed about this property comprises a property advertisement. Rightmove.co.uk makes no warranty as to the accuracy or completeness of the advertisement or any linked or associated information, and Rightmove has no control over the content. This property advertisement does not constitute property particulars. The information is provided and maintained by Kimberley's Independent Estate Agents, Falmouth. Please contact the selling agent or developer directly to obtain any information which may be available under the terms of The Energy Performance of Buildings (Certificates and Inspections) (England and Wales) Regulations 2007 or the Home Report if in relation to a residential property in Scotland.
*This is the average speed from the provider with the fastest broadband package available at this postcode. The average speed displayed is based on the download speeds of at least 50% of customers at peak time (8pm to 10pm). Fibre/cable services at the postcode are subject to availability and may differ between properties within a postcode. Speeds can be affected by a range of technical and environmental factors. The speed at the property may be lower than that listed above. You can check the estimated speed and confirm availability to a property prior to purchasing on the broadband provider's website. Providers may increase charges. The information is provided and maintained by Decision Technologies Limited. **This is indicative only and based on a 2-person household with multiple devices and simultaneous usage. Broadband performance is affected by multiple factors including number of occupants and devices, simultaneous usage, router range etc. For more information speak to your broadband provider.
Map data ©OpenStreetMap contributors.




