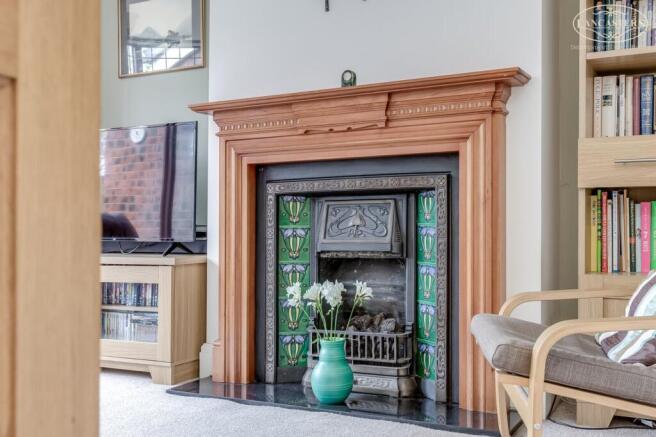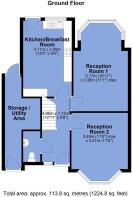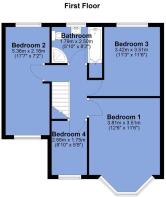
4 bedroom semi-detached house for sale
Rawlyn Road, Heaton, Bolton, BL1

- PROPERTY TYPE
Semi-Detached
- BEDROOMS
4
- BATHROOMS
2
- SIZE
Ask agent
Key features
- Thoughtfully extended semi-detached home
- Bathroom fitted around two years ago
- Option to enlarge DSWC should a ground floor shower room be desired
- Two individual reception rooms
- Enlarged dining kitchen
- Excellent layout to create larger living accommodation
- Generous rear garden plus good provision for parking
- Extremely popular location between Chorley Old Road and New Church Road
- Thoughtful provision for storage
- Plot would offer a scope for further extension subject to the usual consents
Description
This well cared for mature semi-detached home has been extended to the side, at ground and first floor levels. The rear garden is well proportioned and there should be scope for further extension subject to the usual consents.
Having been maintained within the same ownership for just under 30 years, the home has been listed for sale purely due to our clients searching for their next chapter. The length of ownership displays the quality of house and location.
The accommodation includes two individual reception rooms which are accessed from the hallway and are complimented by an enlarged dining kitchen. A ground floor WC has been introduced by sub-compartmenting an area of the garage and it is worthy of note that space for a ground floor shower room could quite easily be created.
There is modern and neutral decor throughout with the most recent change being the four piece family bathroom which was fitted December 2024.
Homes within this immediate area often generate strong interest and an early viewing is advised.
The property is Leasehold for a term of 990 years from 21st March 1939 subject to the payment of a yearly Ground Rent of £4.50
Council Tax is Band C - £2,008.42
Rawyln Road is an established, residential location accessed close to New Church Road and Chorley Old Road. A great landmark to identify the area is Heaton Cricket Club. It is approximately four miles from the popular Middlebrook Retail and Leisure Park with its range of shops, sports facilities, bowling, cinema and football stadium. Junction 5 of the M61 is around 3.5 miles whilst Lostock train station is just over 2 miles away. Nearby there are excellent outdoor pursuits via the renowned Moss Bank Park with its open spaces, woodland, gardens, café and popular playing fields. Doffcocker Lodge nature reserve and the Smithills Estate recently purchased by The Woodland Trust are also popular outdoor spaces.
Convenient for local schools and shopping facilities the area boasts a host of independent retail shops on Chorley Old Road and useful services such as doctors, dentists, pharmacies, pubs, restaurants, supermarkets, petrol stations and the local golf course.
Properties in this area often command good interest and we would therefore strongly advise an early viewing.
Entrance Hallway
5' 8" x 12' 11" (1.73m x 3.94m) Stairs to first floor.
Ground Floor WC
3' 5" x 6' 3" (1.04m x 1.91m)
Reception Room 1
11' 6" x 13' 8" (max into the angled bay) (3.51m x 4.17m) Overlooks the front garden.
Reception Room 2
11' 0" x 16' 4" (max into the angled bay) (3.35m x 4.98m) Individual living room to the rear and overlooking the rear garden. Gas fire within a traditional style fireplace.
Kitchen/Dining Room
15' 5" x 9' 6" (4.70m x 2.90m) Natural light through a rooflight to the rear. Glass panelled door and rear window to the garden. Space for tall fridge freezer and washing machine. Integral gas hob plus oven. Integral individual fridge and dishwasher.
Landing
With loft access
Bedroom 1
14' 7" x 9' 8" (to the front of the robes) (4.45m x 2.95m)
Bedroom 2
9' 0" x 11' 3" (2.74m x 3.43m) Rear window to the garden. Fitted furniture including higher level storage and wardrobes.
Bedroom 3
7' 1" x 17' 7" (2.16m x 5.36m) Double aspect (front and rear) windows. Loft above the extension part of this room in addition to the loft in the original part of the dwelling.
Bathroom
8' 2" x 5' 11" (2.49m x 1.80m) Two rear window. Fitted storage conceals the water tank. Tiled to the walls. Individual bath. Hand basin. Vanity unit. WC. Corner shower with electric shower.
Bedroom 4
5' 8" x 8' 8" (1.73m x 2.64m) Front single.
Rear
Covered area. Useful storage area. Walkway from front to rear. Mature garden, lawned area. Pathway to storage shed.
Garage
Gas central heating boiler.
- COUNCIL TAXA payment made to your local authority in order to pay for local services like schools, libraries, and refuse collection. The amount you pay depends on the value of the property.Read more about council Tax in our glossary page.
- Band: C
- PARKINGDetails of how and where vehicles can be parked, and any associated costs.Read more about parking in our glossary page.
- Yes
- GARDENA property has access to an outdoor space, which could be private or shared.
- Yes
- ACCESSIBILITYHow a property has been adapted to meet the needs of vulnerable or disabled individuals.Read more about accessibility in our glossary page.
- Ask agent
Rawlyn Road, Heaton, Bolton, BL1
Add an important place to see how long it'd take to get there from our property listings.
__mins driving to your place
Get an instant, personalised result:
- Show sellers you’re serious
- Secure viewings faster with agents
- No impact on your credit score
Your mortgage
Notes
Staying secure when looking for property
Ensure you're up to date with our latest advice on how to avoid fraud or scams when looking for property online.
Visit our security centre to find out moreDisclaimer - Property reference 29612226. The information displayed about this property comprises a property advertisement. Rightmove.co.uk makes no warranty as to the accuracy or completeness of the advertisement or any linked or associated information, and Rightmove has no control over the content. This property advertisement does not constitute property particulars. The information is provided and maintained by Lancasters Estate Agents, Bolton. Please contact the selling agent or developer directly to obtain any information which may be available under the terms of The Energy Performance of Buildings (Certificates and Inspections) (England and Wales) Regulations 2007 or the Home Report if in relation to a residential property in Scotland.
*This is the average speed from the provider with the fastest broadband package available at this postcode. The average speed displayed is based on the download speeds of at least 50% of customers at peak time (8pm to 10pm). Fibre/cable services at the postcode are subject to availability and may differ between properties within a postcode. Speeds can be affected by a range of technical and environmental factors. The speed at the property may be lower than that listed above. You can check the estimated speed and confirm availability to a property prior to purchasing on the broadband provider's website. Providers may increase charges. The information is provided and maintained by Decision Technologies Limited. **This is indicative only and based on a 2-person household with multiple devices and simultaneous usage. Broadband performance is affected by multiple factors including number of occupants and devices, simultaneous usage, router range etc. For more information speak to your broadband provider.
Map data ©OpenStreetMap contributors.







