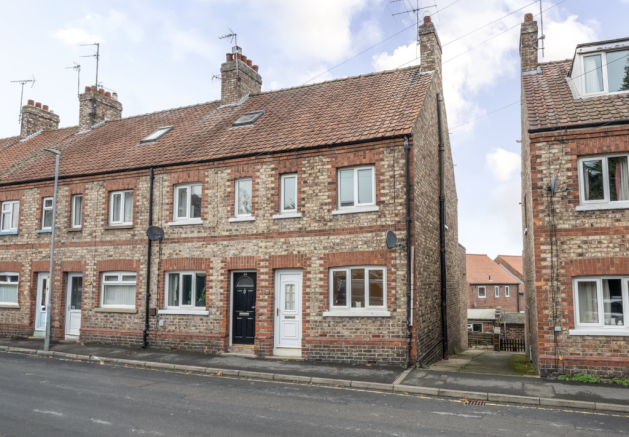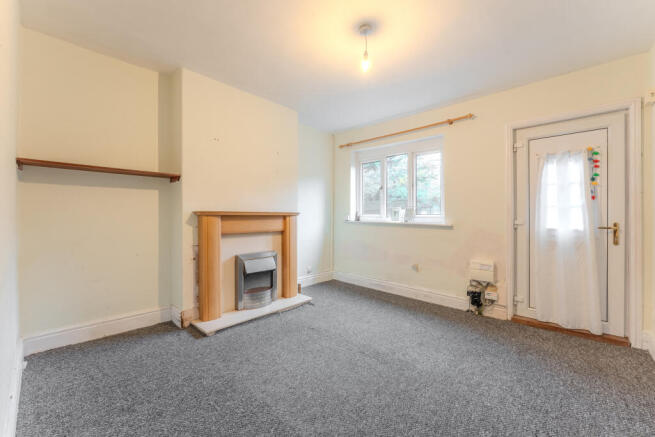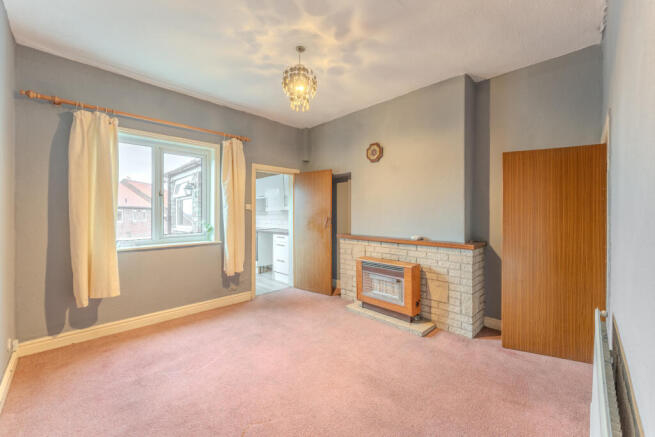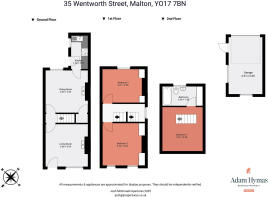3 bedroom end of terrace house for sale
Wentworth Street, Malton, North Yorkshire
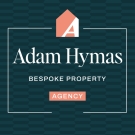
- PROPERTY TYPE
End of Terrace
- BEDROOMS
3
- SIZE
926 sq ft
86 sq m
- TENUREDescribes how you own a property. There are different types of tenure - freehold, leasehold, and commonhold.Read more about tenure in our glossary page.
Freehold
Key features
- End of terrace townhouse close to Malton town centre
- Three-storey layout with three double bedrooms
- Detached garage and off-street parking to the rear
- Excellent development opportunity
- Sold with no onward chain
Description
The property includes a detached garage to the rear, providing valuable off-street parking, a feature not commonly found in similar townhomes in this location.
The accommodation is arranged over three floors and offers three double bedrooms, and a family bathroom suite, allowing flexible use for family living, guest space, or home working
The property does require full renovation and modernisation throughout. This gives prospective purchasers the exciting opportunity to redesign and refurbish the home to suit their own tastes, layout preferences, and lifestyle.
The generous room proportions and three-storey configuration offer plenty of creative scope for transformation.
Due to the level of work required, we recommend potential buyers carry out a full survey prior to making an offer.
This is a property suited to buyers who are looking for a project to create their dream home in a well-connected, central position in Malton.
Lounge
3.69m x 3.66m
MAX
Window to front aspect, Door to front aspect, Radiator, Fusebox, Carpet, Fireplace
Dining Room
3.66m x 3.66m
MAX
Gas fire, Carpet, Radiator, Window to rear aspect, Back boiler, Understairs storage cupboard
Kitchen
3.03m x 1.46m
Laminated flooring, Tiled splash back, Wall & Base units, Sink drainer, Door to side aspect, Window to side aspect,
Landing
Carpet, Window to side aspect
Bedroom One (2nd floor)
3.83m x 3.51m
MAX (Restricted height)
Double in size, situated on the 2nd floor, Carpet, En-suite bathroom, Private staircase
En-suite
Dormer window to rear aspect, W/C, Wash hand basin, Bath, Tiled walls, Radiator, Airing cupboard, Water cylinder, Fitted cupboards
Bedroom Two
3.35m x 3.67m
Fitted wardrobes, Two window to front aspects, Carpet, Radiator, Double in size
Bedroom Three
3.37m x 2.9m
MAX
Double in size, Window to rear aspect, Fitted cupboards, Carpet, Radiator
Rear Garden
Coal store, Flagged walkway, shared gated access to rear, shared entrance to rear garden
Garage
2.91m x 5.05m
Window to side aspect, Up & over door to front, Door to side aspect, Window to rear aspect, Power & Light, New flat roof installed in 2021.
Additional Information
Double-glazing windows throughout
New flat roof fitted to the detached garage in 2021
Neighbours have the right of access across the rear of the property to access the shared-ally to the main road.
ECIR Completed in 2023
We are informed that the bathroom dormer window had the following works carried out in 2020 by A&D Sturdy, builders:
Removed the existing framework, framed out to receive U.P.V.C. boarded cladding, lead flashing to dormer side/roof abutment, insulation to framework, breathable membrane and internal flat boarding.
Central heating is provided via a back boiler from the gas fire in the dining room.
Disclaimer
Disclaimer - These particulars are produced in good faith, and are set out as a general guide only and do not constitute, nor constitute any part of an offer or a contract. None of the statements contained in these particulars as to this property are to be relied on as a statement or representation of fact. Any intending purchaser should satisfy him/herself by inspection of the property or otherwise as to the correctness of each of the statements prior to making an offer.
- COUNCIL TAXA payment made to your local authority in order to pay for local services like schools, libraries, and refuse collection. The amount you pay depends on the value of the property.Read more about council Tax in our glossary page.
- Band: B
- PARKINGDetails of how and where vehicles can be parked, and any associated costs.Read more about parking in our glossary page.
- On street
- GARDENA property has access to an outdoor space, which could be private or shared.
- Rear garden
- ACCESSIBILITYHow a property has been adapted to meet the needs of vulnerable or disabled individuals.Read more about accessibility in our glossary page.
- Ask agent
Wentworth Street, Malton, North Yorkshire
Add an important place to see how long it'd take to get there from our property listings.
__mins driving to your place
Get an instant, personalised result:
- Show sellers you’re serious
- Secure viewings faster with agents
- No impact on your credit score
Your mortgage
Notes
Staying secure when looking for property
Ensure you're up to date with our latest advice on how to avoid fraud or scams when looking for property online.
Visit our security centre to find out moreDisclaimer - Property reference BPR-34483487. The information displayed about this property comprises a property advertisement. Rightmove.co.uk makes no warranty as to the accuracy or completeness of the advertisement or any linked or associated information, and Rightmove has no control over the content. This property advertisement does not constitute property particulars. The information is provided and maintained by Bespoke Property Agency, Covering Ryedale & York. Please contact the selling agent or developer directly to obtain any information which may be available under the terms of The Energy Performance of Buildings (Certificates and Inspections) (England and Wales) Regulations 2007 or the Home Report if in relation to a residential property in Scotland.
*This is the average speed from the provider with the fastest broadband package available at this postcode. The average speed displayed is based on the download speeds of at least 50% of customers at peak time (8pm to 10pm). Fibre/cable services at the postcode are subject to availability and may differ between properties within a postcode. Speeds can be affected by a range of technical and environmental factors. The speed at the property may be lower than that listed above. You can check the estimated speed and confirm availability to a property prior to purchasing on the broadband provider's website. Providers may increase charges. The information is provided and maintained by Decision Technologies Limited. **This is indicative only and based on a 2-person household with multiple devices and simultaneous usage. Broadband performance is affected by multiple factors including number of occupants and devices, simultaneous usage, router range etc. For more information speak to your broadband provider.
Map data ©OpenStreetMap contributors.
