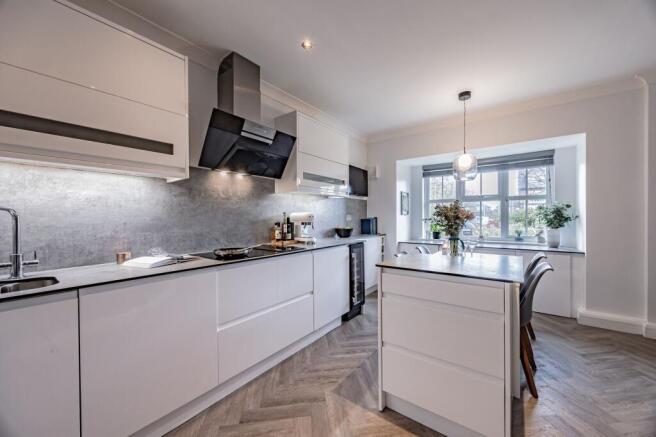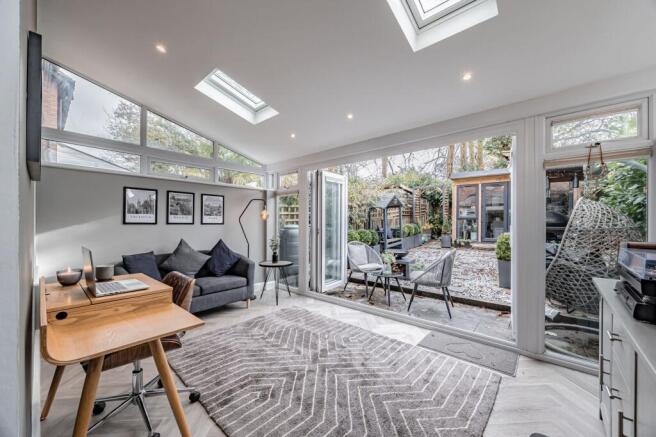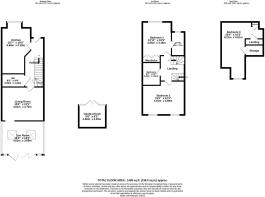
3 bedroom house for sale
Carberry Court, Cheadle Hulme, SK8

- PROPERTY TYPE
House
- BEDROOMS
3
- BATHROOMS
2
- SIZE
1,485 sq ft
138 sq m
- TENUREDescribes how you own a property. There are different types of tenure - freehold, leasehold, and commonhold.Read more about tenure in our glossary page.
Freehold
Key features
- Beautiful Victorian-style three-storey home tucked away on a quiet cul-de-sac of just six houses, backing directly onto Oak Meadow Park for total privacy.
- Modern, recently updated kitchen diner with box window seat, compact island, matching dining table, and high-quality integrated appliances.
- Extended living space with open flow into a bright sunroom featuring skylights and bifold doors onto the garden.
- Low-maintenance, sun-filled garden with modern garden room (built 2 years ago), covered cooking/bar area, and a dedicated veg-trug allotment section.
- Three spacious double bedrooms including a top-floor loft-style suite with eaves storage and a first-floor principal bedroom with fitted wardrobes and ensuite.
- High-end finishes throughout, including walnut veneer internal doors, continuous Karndean LVT flooring, fresh décor, and new flooring and carpets installed 2 years ago.
- Two parking spaces, new EV charger, excellent local schools, and superb access to Cheadle Hulme Village and station.
- Part Exchange Considered
Description
A beautifully presented Victorian-style residence, this elegant three-storey home combines timeless architectural charm with thoughtfully chosen contemporary upgrades. Tucked away on a quiet cul-de-sac of just six distinctive period-style homes, the property feels wonderfully private and unexpected, set back from the road and backing directly onto Oak Meadow Park, ensuring mature trees and the confidence that the rear will never be developed. Approached via two dedicated parking spaces, one positioned directly in front, complete with a newly installed EV charger, the home immediately impresses with its stained-glass front door, a characterful introduction to the warm and stylish interior that unfolds inside.
The hallway flows seamlessly into the heart of the home with continuous LVT wood-look Karndean flooring leading you through to the kitchen diner. This beautifully updated space (refitted just six years ago) is both modern and welcoming, anchored by a box window to the front featuring a built-in storage window seat, perfect for reading, relaxing, or watching the world go by. A compact island provides storage, power, and sociable prep space, and is complemented by a matching dining table topped with a solid laminate worktop. The kitchen is fully integrated with high-quality appliances, including a CDA wine fridge, AEG induction hob with NEFF extractor, NEFF microwave-combi oven with a full-size oven below, Bosch dishwasher, Bosch integrated washing machine, and a 60/40 Bosch fridge freezer. A stainless-steel inset sink, modern cabinetry, and space for a wall-mounted TV complete this stylish, practical space.
Throughout the lower floor, walnut veneer internal doors and a coordinating dark-wood handrail add warmth and refinement. Just off the hall is a contemporary downstairs WC, freshly decorated, and a generous understairs storage area equipped with motion-sensor lighting, ideal for coats, shoes, and everyday essentials. At the rear, the extended living space is bright and beautifully connected, where the original wall openings to the sunroom have been preserved to create open gaps that allow natural light to cascade through both rooms. The living room feels simultaneously cosy and contemporary, while the sunroom extension, added around 15 years ago, offers skylights, bifold doors to the garden, and fantastic flexibility as an office, dining room, or playroom.
The garden is a particular highlight: wonderfully low-maintenance with paving and gravel, bathed in sunlight throughout the day, and entirely unoverlooked thanks to the mature trees of Oak Meadow Park behind. A modern garden room, built just two years ago and fitted with electricity and lighting, provides an exceptional workspace or studio. The right side of the garden features a covered cooking and bar area, ideal for entertaining, while the left side contains large planters with evergreen buxus along the length of the fence and arbour sitting area as well as a charming strip “allotment” lined with veg trugs for home-grown produce. A tiled pathway set in gravel leads you elegantly to the garden room.
Upstairs, the first floor offers two double bedrooms and the family bathroom. Bedroom Two overlooks the garden with two windows drawing in the greenery from outside. The bathroom is fitted with a bath, rain-head shower, and useful under-sink storage. Bedroom One sits to the front, complete with fitted wardrobes and a stylish ensuite featuring a rain-head shower, mirrored cabinet with built-in charging sockets (ideal for electric toothbrushes), under-sink storage, and a front-facing window. A further turned staircase leads to the top floor, where Bedroom Three occupies the entire level. This generous double room has an inviting loft-style atmosphere with slanted ceilings, a garden-facing window with space for a seating area, and two deep eaves storage cupboards, one of which houses the Worcester boiler (approx. 4 years old and still under warranty).
The property benefits from new carpets and LVT flooring installed throughout just two years ago, ensuring a fresh and exceptionally well-maintained feel from top to bottom. The development also provides three additional guest parking spaces for visitors. Perfectly positioned for Cheadle Hulme Village and the train station, the home sits within walking distance of Lane End, Hursthead and Oak Tree Primary Schools as well as Laurus High School and Cheadle Hulme High School. With the tranquillity of its tucked-away setting, the security of no development to the rear, and the convenience of village life close by, this Victorian-style gem is an outstanding opportunity for buyers seeking character, comfort, and contemporary living in an unbeatable location.
The Current Owners Love:
The all-day sunshine and the peaceful, private backdrop of Oak Meadow Park behind the garden.
The generous downstairs layout and the spacious feel of all three double bedrooms
The superb Cheadle Hulme location, tucked away on a quiet and secluded cul-de-sac.
We Have Noticed:
Walking Distance to Cheadle Hulme Village and station.
Modern Victorian Style Home - Extended on the ground floor
Fabulous Value for Money
Kitchen
3.18m x 5.66m
Living Room
3.7m x 4.61m
Sun Room
3.69m x 4.61m
Wc
1.44m x 2.52m
Bedroom 1
3.18m x 3.94m
Ensuite
1.43m x 2.58m
Bathroom
1.96m x 2.49m
Bedroom 2
3.69m x 4.61m
Bedroom 3
4.61m x 6.21m
Garden Room
2.49m x 2.96m
Parking - Allocated parking
Disclaimer
All descriptions, images and marketing materials are provided for general guidance only and are intended to highlight the lifestyle and features a property may offer. They do not form part of any contract or warranty. Whilst we take care to ensure accuracy, neither Shrigley Rose & Co. nor the seller accepts responsibility for any inaccuracy that may be contained herein. Prospective purchasers should not rely on the details as statements of fact, and are strongly advised to verify all information through their own inspections, searches and enquiries, and to seek confirmation from their appointed conveyancer before proceeding with any purchase.
Brochures
Brochure- COUNCIL TAXA payment made to your local authority in order to pay for local services like schools, libraries, and refuse collection. The amount you pay depends on the value of the property.Read more about council Tax in our glossary page.
- Band: E
- PARKINGDetails of how and where vehicles can be parked, and any associated costs.Read more about parking in our glossary page.
- Off street
- GARDENA property has access to an outdoor space, which could be private or shared.
- Private garden
- ACCESSIBILITYHow a property has been adapted to meet the needs of vulnerable or disabled individuals.Read more about accessibility in our glossary page.
- Ask agent
Energy performance certificate - ask agent
Carberry Court, Cheadle Hulme, SK8
Add an important place to see how long it'd take to get there from our property listings.
__mins driving to your place
Get an instant, personalised result:
- Show sellers you’re serious
- Secure viewings faster with agents
- No impact on your credit score
Your mortgage
Notes
Staying secure when looking for property
Ensure you're up to date with our latest advice on how to avoid fraud or scams when looking for property online.
Visit our security centre to find out moreDisclaimer - Property reference 368505ca-ef4c-4356-b5ba-60912aebbb5b. The information displayed about this property comprises a property advertisement. Rightmove.co.uk makes no warranty as to the accuracy or completeness of the advertisement or any linked or associated information, and Rightmove has no control over the content. This property advertisement does not constitute property particulars. The information is provided and maintained by Shrigley Rose & Co, North West. Please contact the selling agent or developer directly to obtain any information which may be available under the terms of The Energy Performance of Buildings (Certificates and Inspections) (England and Wales) Regulations 2007 or the Home Report if in relation to a residential property in Scotland.
*This is the average speed from the provider with the fastest broadband package available at this postcode. The average speed displayed is based on the download speeds of at least 50% of customers at peak time (8pm to 10pm). Fibre/cable services at the postcode are subject to availability and may differ between properties within a postcode. Speeds can be affected by a range of technical and environmental factors. The speed at the property may be lower than that listed above. You can check the estimated speed and confirm availability to a property prior to purchasing on the broadband provider's website. Providers may increase charges. The information is provided and maintained by Decision Technologies Limited. **This is indicative only and based on a 2-person household with multiple devices and simultaneous usage. Broadband performance is affected by multiple factors including number of occupants and devices, simultaneous usage, router range etc. For more information speak to your broadband provider.
Map data ©OpenStreetMap contributors.





