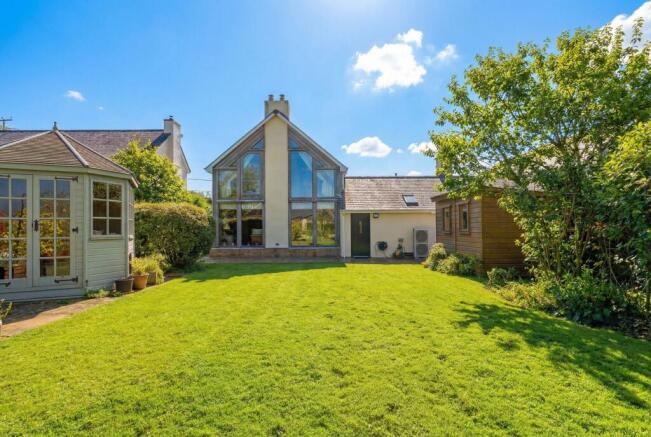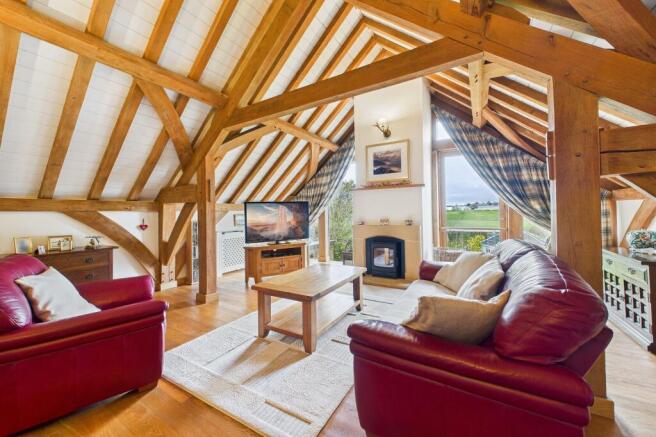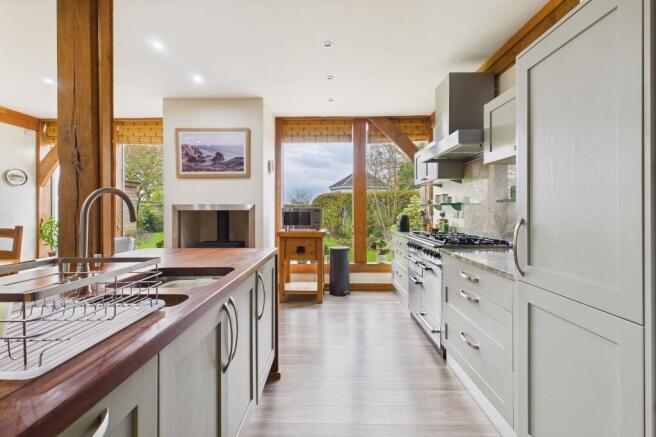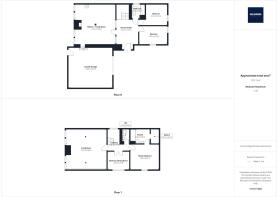
Broadwoodkelly, Winkleigh, EX19

- PROPERTY TYPE
House
- BEDROOMS
4
- BATHROOMS
2
- SIZE
1,808 sq ft
168 sq m
- TENUREDescribes how you own a property. There are different types of tenure - freehold, leasehold, and commonhold.Read more about tenure in our glossary page.
Freehold
Key features
- Contemporary four bedroom home in a peaceful Devon village
- Exposed oak finishes and plenty of glass
- 4 bedrooms with master ensuite and walk-in wardrobe
- Spacious kitchen/dining room with character
- Impressive first floor sitting room with full height windows
- Ground floor underfloor heating and efficient air source system
- Double garage with remote doors, power, utility space and loft storage
Description
This contemporary four bedroom home sits in a peaceful Devon village with lovely countryside views, a large garden, a double garage and spacious, well-planned accommodation. It was originally built to a high standard and has been updated in recent years, offering a comfortable, energy-efficient home in a quiet rural setting. Broadwoodkelly is a pretty village with a friendly feel, surrounded by rolling fields and served by a school bus route and a nearby farm shop. Winkleigh is about three miles away with everyday amenities, and Okehampton is within easy reach for a wider range of shops, schools and access to Dartmoor.
The house has a welcoming entrance hall with exposed oak framing giving it a unique appeal, there’s full height glass panels and a turning oak staircase too. The kitchen and dining room stretch across the back of the property, looking out over the garden and the countryside beyond. It is a great family space with a bespoke fitted kitchen, granite worktops, a Falcon range cooker, an island with hardwood surface and a wood-burner. Two ground floor double bedrooms and a bathroom sit off the hallway, making this level versatile for guests or family living.
Upstairs, the sitting room is a superb feature, with exposed oak framing and full height windows that make the most of the countryside views plus another wood-burner to add to the character and warmth. There is a study or fourth bedroom, a guest WC and a generous main bedroom suite with ensuite bathroom and walk-in wardrobe.
The property has an efficient air source heating and hot water system, underfloor heating to the ground floor, radiators upstairs, full double glazing and a rainwater harvester for garden use.
Outside, a brick paved driveway leads to the large double garage, which has remote controlled doors, power, lighting, utility space and storage. It’s worth noting that the double garage of Green Oaks is attached to the neighbours double garage, hence the linked detached description. We love the fact you can easily move from the house to garage without going outside too. The rear garden is private and level, mainly laid to lawn, with seating areas, a kitchen garden with raised beds and greenhouse, a summerhouse with power and a well-built workshop and potting shed.
Agents’ Notes:
Boundaries, Access & Parking:
Boundary positions, access rights and parking arrangements have been provided by the seller, and any land plans shown are for identification purposes only. We have not seen the title deeds or other legal documents, and buyers should confirm exact details and ownership responsibilities with their conveyancer.
Broadband & Mobile Coverage:
Broadband speeds and mobile signal vary by provider and location, and service availability can change over time. Buyers can check current availability and predicted speeds at or via the Ofcom coverage checker.
Virtual Staging:
Some images in this brochure may have been digitally enhanced or virtually staged, for example by adding lighting effects, twilight ambience, furniture or décor, to help illustrate how the property could look. These images are only illustrative and do not show the current fixtures, fittings or condition. Always rely on your viewing for an accurate understanding of the property.
Heating Type (Non-Mains):
We’re informed by the seller that the property is heated via an air-source heat pump. Buyers should confirm servicing arrangements and running costs.
Rights of Way:
We’re informed by the seller that the property both benefits from and is subject to, rights for turning on the front driveways. Buyers are advised to confirm details and legal status with their conveyancer.
Buyers' Compliance Fee Notice
Please note that a compliance check fee of £25 (inc. VAT) per person is payable once your offer is accepted. This non-refundable fee covers essential ID verification and anti-money laundering checks, as required by law.
Please see the floorplan for room sizes.
Current Council Tax: Band E – West Devon
Approx Age: 2007
Construction Notes: Timber framed
Utilities: Mains electric, water, telephone & broadband
Drainage: Mains and rain water harvesting
Heating: Airsource heat pump with underfloor heating to ground floor
Listed: No
Conservation Area: No
Tenure: Freehold
WINKLEIGH is home to The Mad Butcher, the 750-year-old Winkleigh Fair, and is the only village in Devon with the remains of two 12th century castles. The centre of the village features winding, thatched-lined streets leading to the market square around which are dotted several shops and amenities, as well as the well-regarded Kings Arms pub. In recent years the village has expanded to include modern housing developments taking advantage of the village’s position amid a good network of roads that quickly link it with towns further afield. Buses also make use of the road network and regular services run to Barnstaple, Exeter, Hatherleigh, and Okehampton, the latter of which has the nearest supermarkets to Winkleigh. It’s proximity to Chulmleigh Academy (OFSTED Good) is another lure, as is the village primary school (OFSTED Good). While the annual Winkleigh Fair unites the community in a week-long calendar of events, the thriving community centre, village hall, and sports centre, ensure there’s usually something going on daily and weekly.
DIRECTIONS
For sat-nav use EX19 8EL and the What3Words address is ///combining.bookcases.roughest but if you want the traditional directions, please read on.
If approaching on the A3124 from Winkleigh to North Tawton, turn off the main road towards Broadwoodkelly. As you enter the village, with the church on your right, continue past the church and follow the signpost for Monkokehampton. The property will be found a short distance along on the right hand side
EPC Rating: D
Brochures
Property Brochure- COUNCIL TAXA payment made to your local authority in order to pay for local services like schools, libraries, and refuse collection. The amount you pay depends on the value of the property.Read more about council Tax in our glossary page.
- Band: E
- PARKINGDetails of how and where vehicles can be parked, and any associated costs.Read more about parking in our glossary page.
- Yes
- GARDENA property has access to an outdoor space, which could be private or shared.
- Private garden
- ACCESSIBILITYHow a property has been adapted to meet the needs of vulnerable or disabled individuals.Read more about accessibility in our glossary page.
- Ask agent
Broadwoodkelly, Winkleigh, EX19
Add an important place to see how long it'd take to get there from our property listings.
__mins driving to your place
Get an instant, personalised result:
- Show sellers you’re serious
- Secure viewings faster with agents
- No impact on your credit score
Your mortgage
Notes
Staying secure when looking for property
Ensure you're up to date with our latest advice on how to avoid fraud or scams when looking for property online.
Visit our security centre to find out moreDisclaimer - Property reference 47443ea1-980d-4d7e-9c57-ed1826a09de9. The information displayed about this property comprises a property advertisement. Rightmove.co.uk makes no warranty as to the accuracy or completeness of the advertisement or any linked or associated information, and Rightmove has no control over the content. This property advertisement does not constitute property particulars. The information is provided and maintained by Helmores, Crediton. Please contact the selling agent or developer directly to obtain any information which may be available under the terms of The Energy Performance of Buildings (Certificates and Inspections) (England and Wales) Regulations 2007 or the Home Report if in relation to a residential property in Scotland.
*This is the average speed from the provider with the fastest broadband package available at this postcode. The average speed displayed is based on the download speeds of at least 50% of customers at peak time (8pm to 10pm). Fibre/cable services at the postcode are subject to availability and may differ between properties within a postcode. Speeds can be affected by a range of technical and environmental factors. The speed at the property may be lower than that listed above. You can check the estimated speed and confirm availability to a property prior to purchasing on the broadband provider's website. Providers may increase charges. The information is provided and maintained by Decision Technologies Limited. **This is indicative only and based on a 2-person household with multiple devices and simultaneous usage. Broadband performance is affected by multiple factors including number of occupants and devices, simultaneous usage, router range etc. For more information speak to your broadband provider.
Map data ©OpenStreetMap contributors.







