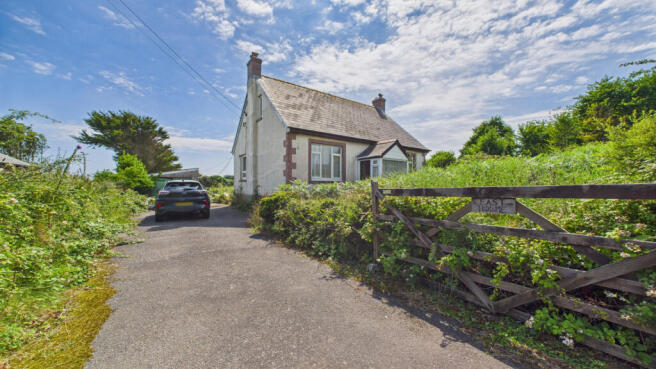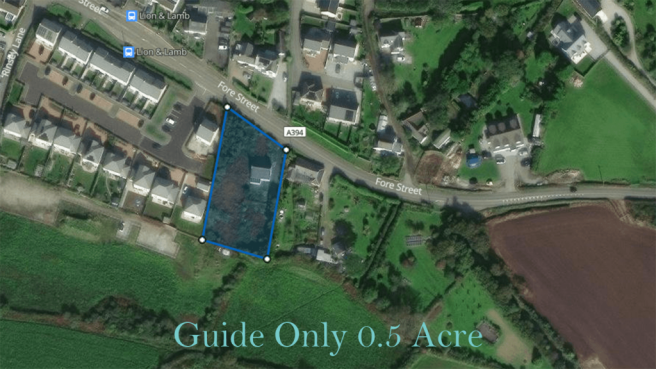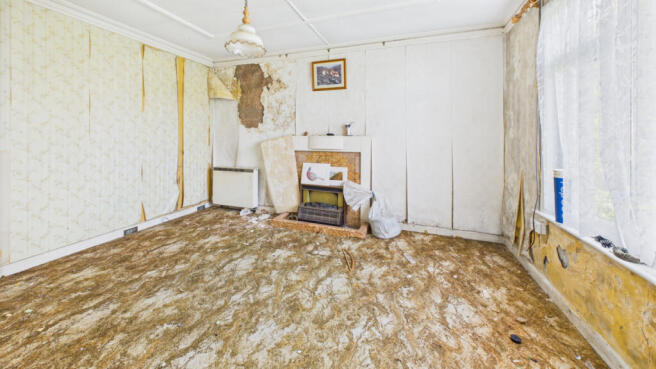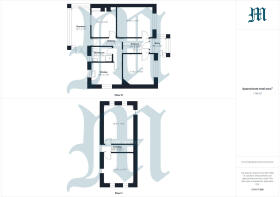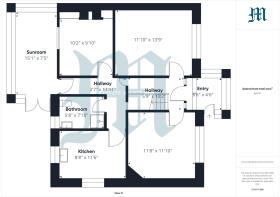
3 bedroom bungalow for sale
Main Road, Ashton, Helston, TR13

- PROPERTY TYPE
Bungalow
- BEDROOMS
3
- BATHROOMS
1
- SIZE
Ask agent
- TENUREDescribes how you own a property. There are different types of tenure - freehold, leasehold, and commonhold.Read more about tenure in our glossary page.
Freehold
Key features
- WWW. IAMSOLD.CO.UK
- AUCTION END DATE 29th JANUARY 2026
- THREE BEDROOMS
- GARAGE * PARKING
- GARDENS
- TWO AREAS OF ADJOINING LAND PERFECT FOR DEVELOPMENT SUBJECT TO NECESSARY PLANNING PERMISSION
- EPC = F
- COUNCIL TAX BAND = C
- APPROXIMATELY 104 SQUARE METRES
Description
* Please note that the modern method of auction allows the buyer 28 days to exchange and a further 28 to complete, alowing the buyer to arrange finance if needed.
Property additional info
Double glazed door into:
PORCH:
Double glazed to two sides, half glazed door with side panels into:
HALLWAY: 10' 2" x 5' 9" (3.10m x 1.75m)
Knight storage heater, stairs rising.
BEDROOM ONE: 11' 10" x 11' 8" (3.61m x 3.56m)
Double glazed to front, knight storage heater.
LOUNGE: 13' 9" x 11' 10" (4.19m x 3.61m)
Double glazed to front, tiled fireplace to one wall.
Door from main hallway to:
REAR HALLWAY: 11' 11" x 2' 7" (3.63m x 0.79m)
Understairs storage cupboard, knight storage heater.
KITCHEN: 11' 6" x 8' 8" (3.51m x 2.64m)
Double glazed window to side and rear, kitchen units with worksurfaces over, single drainer stainless steel sink unit, electric cooker point.
SHOWER ROOM 7' 10" x 5' 8" (2.39m x 1.73m)
Double glazed window to rear, shower cubicle, pedestal wash hand basin, WC.
DINING ROOM: 10' 2" x 9' 10" (3.10m x 3.00m)
Rayburn to one wall with cupboards to either side, one housing hot water tank, night sotrage heater, double glazed to rear.
CONSERVATORY: 15' 1" x 7' 5" (4.60m x 2.26m)
Double glazed to three sides, polycarbonate roof, patio doors to rear garden.
FIRST FLOOR LANDING:
Cupboard.
BEDROOM TWO: 15' 0" x 11' 9" (4.57m x 3.58m)
Two double glazed windows to side, eave storage.
BEDROOM THREE: 11' 10" x 11' 9" (3.61m x 3.58m)
Two double glazed windows to side, eave storage, night storage heater.
OUTSIDE:
Driveway to the side of the property with parking for several vehicles leading to the garage. Front and rear garden (at present fully overgrown) with two areas of adjoining land (perfect for developments, subject to necessary permissions).
SERVICES:
Mains water, electricity and drainage.
DIRECTIONS:
Via "What3Words" app: ///fraction.munch.holdings
AGENTS NOTE:
We understand from Openreach website that Full Fibre Broadband (FTTP) is available to the property. We tested the mobile phone signal for O2 which was good. The property is constructed of block under a slate roof.
AUCTIONEERS COMMENT:
This property is for sale by Modern Method of Auction allowing the buyer and seller to complete within a 56 Day Reservation Period. Interested parties' personal data will be shared with the Auctioneer (iamsold Ltd). If considering a mortgage, inspect and consider the property carefully with your lender before bidding. A buyer Information Pack is provided, which you must view before bidding. The buyer signs a Reservation Agreement and makes payment of a Non-Refundable Reservation Fee of 4.5% of the purchase price inc VAT, subject to a minimum of £6,600 inc VAT. This Fee is paid to reserve the property to the buyer during the Reservation Period and is paid in addition to the purchase price. The Fee is considered within calculations for stamp duty. Services may be recommended by Agent/Auctioneer in which they will receive payment from the service provider if the service is taken. Payment varies but will be no more than £450. These services are optional.
Roof type: Slate tiles.
Mobile signal/coverage: Good.
Construction materials used: Brick and block.
Water source: Direct mains water.
Electricity source: National Grid.
Sewerage arrangements: Standard UK domestic.
Heating Supply: Central heating (electric).
Broadband internet type: FTTP (fibre to the premises).
Parking Availability: Yes.
Brochures
Brochure 1- COUNCIL TAXA payment made to your local authority in order to pay for local services like schools, libraries, and refuse collection. The amount you pay depends on the value of the property.Read more about council Tax in our glossary page.
- Band: C
- PARKINGDetails of how and where vehicles can be parked, and any associated costs.Read more about parking in our glossary page.
- Yes
- GARDENA property has access to an outdoor space, which could be private or shared.
- Yes
- ACCESSIBILITYHow a property has been adapted to meet the needs of vulnerable or disabled individuals.Read more about accessibility in our glossary page.
- Ask agent
Main Road, Ashton, Helston, TR13
Add an important place to see how long it'd take to get there from our property listings.
__mins driving to your place
Get an instant, personalised result:
- Show sellers you’re serious
- Secure viewings faster with agents
- No impact on your credit score
Your mortgage
Notes
Staying secure when looking for property
Ensure you're up to date with our latest advice on how to avoid fraud or scams when looking for property online.
Visit our security centre to find out moreDisclaimer - Property reference L68. The information displayed about this property comprises a property advertisement. Rightmove.co.uk makes no warranty as to the accuracy or completeness of the advertisement or any linked or associated information, and Rightmove has no control over the content. This property advertisement does not constitute property particulars. The information is provided and maintained by Marshalls Estate Agents, Penzance. Please contact the selling agent or developer directly to obtain any information which may be available under the terms of The Energy Performance of Buildings (Certificates and Inspections) (England and Wales) Regulations 2007 or the Home Report if in relation to a residential property in Scotland.
Auction Fees: The purchase of this property may include associated fees not listed here, as it is to be sold via auction. To find out more about the fees associated with this property please call Marshalls Estate Agents, Penzance on 01736 808705.
*Guide Price: An indication of a seller's minimum expectation at auction and given as a “Guide Price” or a range of “Guide Prices”. This is not necessarily the figure a property will sell for and is subject to change prior to the auction.
Reserve Price: Each auction property will be subject to a “Reserve Price” below which the property cannot be sold at auction. Normally the “Reserve Price” will be set within the range of “Guide Prices” or no more than 10% above a single “Guide Price.”
*This is the average speed from the provider with the fastest broadband package available at this postcode. The average speed displayed is based on the download speeds of at least 50% of customers at peak time (8pm to 10pm). Fibre/cable services at the postcode are subject to availability and may differ between properties within a postcode. Speeds can be affected by a range of technical and environmental factors. The speed at the property may be lower than that listed above. You can check the estimated speed and confirm availability to a property prior to purchasing on the broadband provider's website. Providers may increase charges. The information is provided and maintained by Decision Technologies Limited. **This is indicative only and based on a 2-person household with multiple devices and simultaneous usage. Broadband performance is affected by multiple factors including number of occupants and devices, simultaneous usage, router range etc. For more information speak to your broadband provider.
Map data ©OpenStreetMap contributors.
