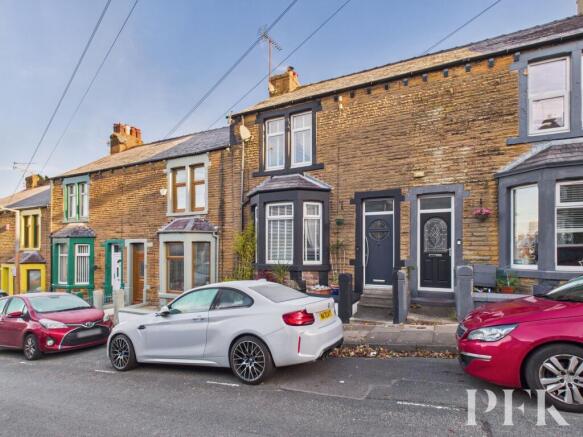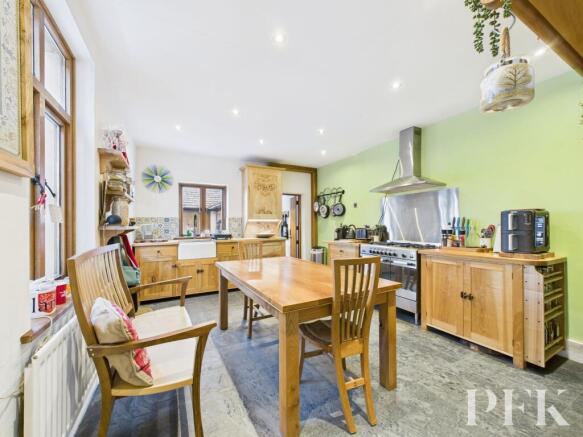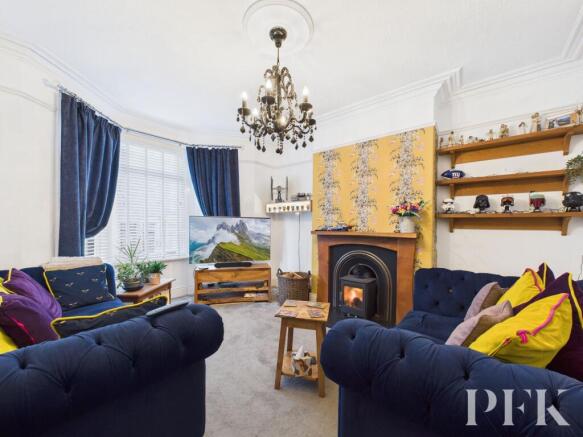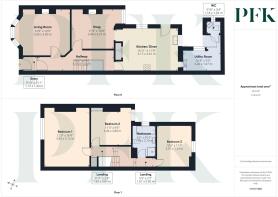
3 bedroom terraced house for sale
Northumberland Street, Workington, CA14

- PROPERTY TYPE
Terraced
- BEDROOMS
3
- BATHROOMS
1
- SIZE
1,259 sq ft
117 sq m
- TENUREDescribes how you own a property. There are different types of tenure - freehold, leasehold, and commonhold.Read more about tenure in our glossary page.
Freehold
Key features
- Original features throughout, including solid wood flooring, high ceilings & period detailing.
- Two reception rooms, each with a log-burning stove
- Large kitchen with bespoke solid oak cabinetry
- Three double bedrooms
- Low maintenance rear yard
- Convenient location close to amenities & schools.
- EPC Rating: C
- Tenure: freehold
- Council Tax: Band A
Description
43 Northumberland Street is not your average three-bedroom terrace. This beautifully maintained home combines character, space, and modern touches, making it a standout choice for families, first-time buyers, or anyone seeking a home with charm and practicality.
From the front door, a modern anthracite UPVC design, you enter into a welcoming entryway leading to the hallway, which features a handy understairs storage cupboard. The living room boasts a log-burning stove and a beautiful bay window, while the snug offers another log-burning stove and a feature window overlooking the rear yard.
The standout of the home is the beautifully crafted oak kitchen complete with underfloor heating, complemented by a utility room with space for a washer, dryer, and large fridge/freezer, with convenient access to the WC. Upstairs, there are three generous double bedrooms and a stylish bathroom with a freestanding bath and separate shower enclosure. The loft, accessed via a pull-down ladder, is fully boarded, providing excellent storage.
Externally there is a rear yard. From top to bottom, the home has been carefully maintained by the owners, with thoughtful details, character, and space that make it truly appealing to a wide range of buyers, the property’s handcrafted oak windows add character throughout the entire home.
EPC Rating: C
Entry
1.2m x 1.17m
Hallway
1.28m x 6.15m
The hallway is filled with character, featuring high ceilings, and original cornice and corbels. A practical understairs storage cupboard is enhanced by a feature stained glass window.
Living Room
3.8m x 3.89m
A bright, welcoming room thanks to the large bay window, featuring a log-burning stove set on a hearth with a wooden surround. The space is enhanced by feature shelving with inset lighting and high ceilings.
Snug
3.27m x 3.44m
At the rear of the property, the snug features its own log-burning stove and a charming feature window overlooking the rear yard.
Kitchen / Diner
3.61m x 5.17m
A stunning handmade oak kitchen, complete with oak worktops and cupboards featuring handcrafted wooden locks. Mosaic-tiled splashbacks complement a gas cooker with five burners, extractor above, and oven below. The kitchen includes a pantry set into a chimney breast with a sandstone feature, a side window, and a door to the side yard. Additional features include underfloor heating, a Belfast sink with a rear-facing window, under-cupboard lighting, and convenient access to both the snug and the hallway.
Utility Room
1.67m x 3.26m
The utility room features original tiled flooring and provides space for a fridge/freezer, dishwasher, washer, and dryer. It includes handy storage solutions, a side window, a rear access door, and a door leading into the WC.
Wc
1.03m x 1.18m
Landing
The split-level landing provides access to all upstairs rooms and includes a drop-down ladder to a fully boarded loft, offering excellent additional storage.
Bedroom 1
5.12m x 3.89m
A spacious, front-facing bedroom, featuring built-in cupboards that add both character and practical storage.
Bedroom 2
2.88m x 3.44m
A rear-facing bedroom, complete with built-in storage.
Bedroom 3
3.59m x 3.07m
Currently used as a dressing room, this rear-facing bedroom features large modern wardrobes with sliding doors, which will remain in the property.
Bathroom
2.7m x 1.99m
A modern four-piece bathroom suite featuring a Victorian-style WC, matching sink, freestanding bath with shower attachment, and a separate shower cubicle. The walls are partly tiled and panelled, with an obscured side window providing natural light and privacy.
Referral Fee Disclosure
PFK works with preferred providers for services relating to buying or selling property. These providers offer competitive pricing, but you are under no obligation to use them and are free to choose alternatives. If you do use these services, PFK may receive a referral fee as follows (all figures include VAT): Conveyancing (Napthens LLP, Bendles LLP, Scott Duff & Co, Knights PLC, Newtons Ltd): £120 to £210 per completed sale or purchase Financial Services (Emma Harrison Financial Services): average referral fee of £221 in 2024 for arranging mortgages, insurance, and related products EPC and Floorplans (M & G EPCs Ltd): £35 for EPC & Floorplan, £24 for EPC only, £6 for Floorplan only Anti-Money Laundering (AML) Checks (via Landmark): between £8.50 and £15.50
Services
Mains gas, electricity, water & drainage. gas central heating and double glazing installed throughout. Please note: measurements are approximate so may reflect the maximum dimensions and the mention of any appliances/services within these particulars does not imply that they are in full and efficient working order.
Directions
The property can easily be located on Northumberland Street and is number 43. The postcode to be used is CA14 3EY.
Yard
At the rear of the property, there is a small yard with gated access overlooking the gardens of Our Lady & St Michael’s Church.
Brochures
Property Brochure- COUNCIL TAXA payment made to your local authority in order to pay for local services like schools, libraries, and refuse collection. The amount you pay depends on the value of the property.Read more about council Tax in our glossary page.
- Band: A
- PARKINGDetails of how and where vehicles can be parked, and any associated costs.Read more about parking in our glossary page.
- Ask agent
- GARDENA property has access to an outdoor space, which could be private or shared.
- Private garden
- ACCESSIBILITYHow a property has been adapted to meet the needs of vulnerable or disabled individuals.Read more about accessibility in our glossary page.
- Ask agent
Northumberland Street, Workington, CA14
Add an important place to see how long it'd take to get there from our property listings.
__mins driving to your place
Get an instant, personalised result:
- Show sellers you’re serious
- Secure viewings faster with agents
- No impact on your credit score
Your mortgage
Notes
Staying secure when looking for property
Ensure you're up to date with our latest advice on how to avoid fraud or scams when looking for property online.
Visit our security centre to find out moreDisclaimer - Property reference 9f0b93ad-648e-4409-af0d-f14a9ac112b1. The information displayed about this property comprises a property advertisement. Rightmove.co.uk makes no warranty as to the accuracy or completeness of the advertisement or any linked or associated information, and Rightmove has no control over the content. This property advertisement does not constitute property particulars. The information is provided and maintained by PFK, Cockermouth. Please contact the selling agent or developer directly to obtain any information which may be available under the terms of The Energy Performance of Buildings (Certificates and Inspections) (England and Wales) Regulations 2007 or the Home Report if in relation to a residential property in Scotland.
*This is the average speed from the provider with the fastest broadband package available at this postcode. The average speed displayed is based on the download speeds of at least 50% of customers at peak time (8pm to 10pm). Fibre/cable services at the postcode are subject to availability and may differ between properties within a postcode. Speeds can be affected by a range of technical and environmental factors. The speed at the property may be lower than that listed above. You can check the estimated speed and confirm availability to a property prior to purchasing on the broadband provider's website. Providers may increase charges. The information is provided and maintained by Decision Technologies Limited. **This is indicative only and based on a 2-person household with multiple devices and simultaneous usage. Broadband performance is affected by multiple factors including number of occupants and devices, simultaneous usage, router range etc. For more information speak to your broadband provider.
Map data ©OpenStreetMap contributors.





