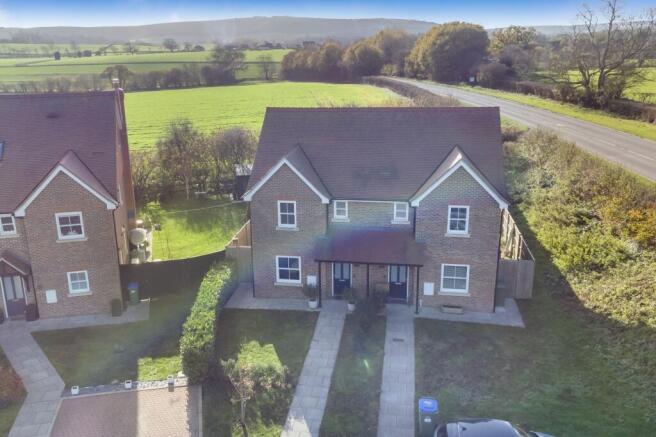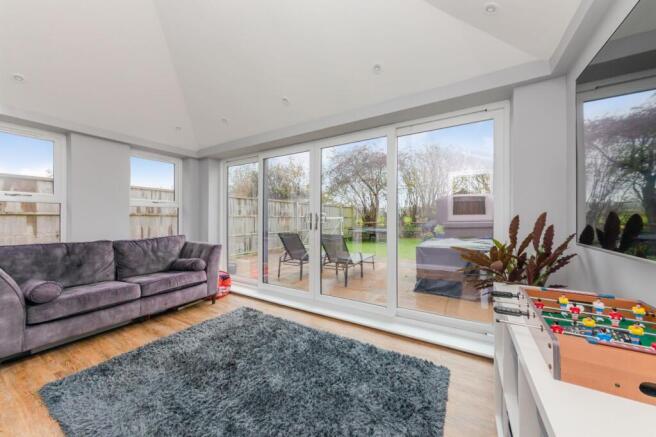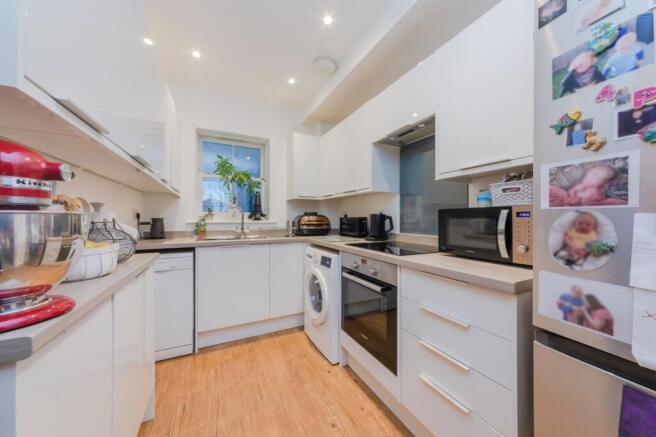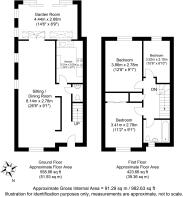
The Orchards, Ringmer, BN8

- PROPERTY TYPE
Semi-Detached
- BEDROOMS
3
- BATHROOMS
1
- SIZE
983 sq ft
91 sq m
- TENUREDescribes how you own a property. There are different types of tenure - freehold, leasehold, and commonhold.Read more about tenure in our glossary page.
Freehold
Key features
- 75% SHARED EQUITY WITH NO ADDITIONAL RENT
- IMMACULATELY PRESENTED
- 3 BEDROOM SEMI DETACHED HOME
- MODERN THROUGHOUT
- 26FT SITTING/LIVING/KITCHEN ROOM
- SUNNY GARDEN ROOM
- TWO PARKING SPACES
- EXCELLENT EPC RATING OF B
- LANDSCAPED REAR GARDEN BACKING ONTO OPEN FIELDS
- VIEWINGS HIGHLY RECOMMENDED
Description
Overview
The Property is Offered for Sale with a 75% Shared Equity, Valued at £326,250. The Full Purchase price is a Guide Price of £435,000 which will be available during your ownership and after the purchase of the 75% share has completed with land registry. Shared Equity differs from Shared Ownership and there is no rent payable for the outstanding 25% share. Instead, the Shared Equity Firm receive their funds from the expected increase in value once the remaining 25% share is purchased or the property is sold on. Owners are welcome to sell their 75% Share at anytime and can purchase the remaining 25% share, at anytime during their ownership. Full details can be found direct from the company.
The 3 Bedroom property is immaculately presented and features a 26ft Through Sitting Room / Dining Room, Modern Kitchen, Gorgeous Garden Room, ground floor Cloakroom and Modern Bathroom. South Facing Landscaped Garden and 2 Parking Spaces
The property boasts an excellent EPC Rating of B.
Viewings are highly recommended.
The property
ENTRANCE HALL- An inviting entrance hall with openings to the Through Sitting Room, and doors to the Kitchen and Ground Floor Cloakroom. Stairs with timber handrail and painted balustrade lead to the first floor.
CLOAKROOM- Modern suite comprising of wc and wash hand basin.
THROUGH SITTING ROOM / DINING ROOM- Measuring an impressive 26ft the dual aspect room enjoys open views to the front and side. Double doors open to the Garden Room.
KITCHEN- A modern kitchen finished in a timeless white and complimented by stainless steel handles and grey coloured worksurfaces. The kitchen comprises of an excellent choice of cupboards and drawers and provides space for appliances.
GARDEN ROOM- A fantastic addition to the home,this modern extension boasts an uninterrupted view into the garden through floor to ceiling windows and sliding doors. further windows to the side and a pair of roof windows set into the vaulted ceiling flood the room with an abundance of natural light.
FIRST FLOOR LANDING- Modern oak panelled doors to principal rooms and hand rail with painted balustrade over stairs. Linen cupboard.
BEDROOM 1 - A generous double bedroom with fitted wardrobes and far reaching views to the front.
BEDROOM 2 – Another generous double bedroom with elevated views over the garden and countryside beyond.
BEDROOM 3- Generously sized for a third bedroom and enjoying views to the local countryside.
BATHROOM- A modern bathroom suite comprising of a bath with shower over and glass screen door, wc and wash hand basin. Modern tiled surrounds and heated towel rail, window to the front.
OUTSIDE
REAR GARDEN- A private landscaped garden which backs onto open fields. The Southerly Facing garden has been landscaped to create a paved terrace formed from Indian sandstone which leads onto an area of astro turf. The garden is enclosed by modern fenced boundaries and benefits from gated side access.
PARKING- 2 Allocated Parking Spaces, located in front of the property.
Location
The Orchards, is a boutique developmentcomprising of a small number of detached and semi detached homes. Constructed circa 2020 this pretty development is conveniently located between Lewes, Uckfield and Ringmer.
The development boasts immediate access to countryside walks and is within easy reach of the picturesque Barcombe Mills with its pretty weir.
Across the road is a modern Nisa convenience store which is extremely well stocked and just outside the development are two bus stops offering regular services to Uckfield and Tunbridge Wells to the North and Lewes and Brighton to the South.
The property falls into the parish of Ringmer which boasts, a nursery school, primary school and secondary school. The village is considered to the largest in the East Sussex featuring a parade of shops, a modern doctors surgery and pharmacy, a Morrisons Local, a butchers, a bakers and a selection of eateries to name a few.
Ringmer is proud to host a number of sports clubs including cricket, football, stoolball and bowls amongst others.
Tenure – Freehold
Electric Air source heat pump heating with under floor heating to the ground floor and radiators to the first floor - Modern Double Glazed Sash Windows – Private waste water treatment plant.
Residents Association Charge - £369.86 per annum
New Build Warranty – approximately 5 years remaining
EPC Rating – B
Council Tax Band – D
EPC Rating: B
Parking - Allocated parking
Brochures
Brochure- COUNCIL TAXA payment made to your local authority in order to pay for local services like schools, libraries, and refuse collection. The amount you pay depends on the value of the property.Read more about council Tax in our glossary page.
- Band: D
- PARKINGDetails of how and where vehicles can be parked, and any associated costs.Read more about parking in our glossary page.
- Off street
- GARDENA property has access to an outdoor space, which could be private or shared.
- Private garden
- ACCESSIBILITYHow a property has been adapted to meet the needs of vulnerable or disabled individuals.Read more about accessibility in our glossary page.
- Ask agent
Energy performance certificate - ask agent
The Orchards, Ringmer, BN8
Add an important place to see how long it'd take to get there from our property listings.
__mins driving to your place
Get an instant, personalised result:
- Show sellers you’re serious
- Secure viewings faster with agents
- No impact on your credit score
Your mortgage
Notes
Staying secure when looking for property
Ensure you're up to date with our latest advice on how to avoid fraud or scams when looking for property online.
Visit our security centre to find out moreDisclaimer - Property reference 68b4d08f-65d9-4b1b-9ed9-f68cbe53b54b. The information displayed about this property comprises a property advertisement. Rightmove.co.uk makes no warranty as to the accuracy or completeness of the advertisement or any linked or associated information, and Rightmove has no control over the content. This property advertisement does not constitute property particulars. The information is provided and maintained by Mansell McTaggart, Lewes. Please contact the selling agent or developer directly to obtain any information which may be available under the terms of The Energy Performance of Buildings (Certificates and Inspections) (England and Wales) Regulations 2007 or the Home Report if in relation to a residential property in Scotland.
*This is the average speed from the provider with the fastest broadband package available at this postcode. The average speed displayed is based on the download speeds of at least 50% of customers at peak time (8pm to 10pm). Fibre/cable services at the postcode are subject to availability and may differ between properties within a postcode. Speeds can be affected by a range of technical and environmental factors. The speed at the property may be lower than that listed above. You can check the estimated speed and confirm availability to a property prior to purchasing on the broadband provider's website. Providers may increase charges. The information is provided and maintained by Decision Technologies Limited. **This is indicative only and based on a 2-person household with multiple devices and simultaneous usage. Broadband performance is affected by multiple factors including number of occupants and devices, simultaneous usage, router range etc. For more information speak to your broadband provider.
Map data ©OpenStreetMap contributors.







