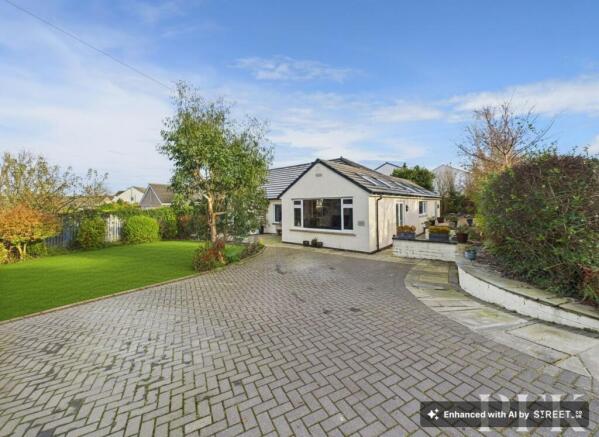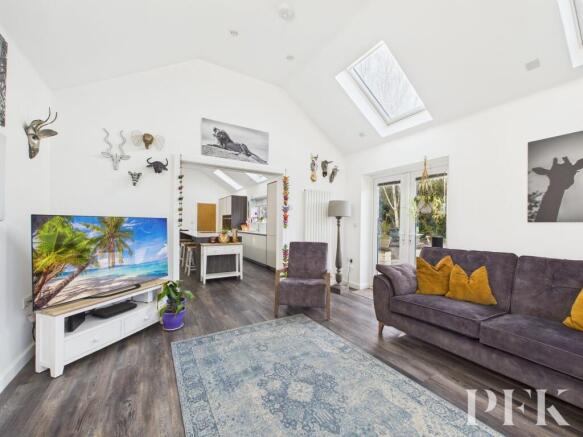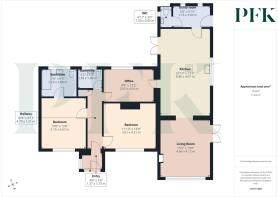
Simonscales Lane, Cockermouth, CA13

- PROPERTY TYPE
Semi-Detached Bungalow
- BEDROOMS
2
- BATHROOMS
2
- SIZE
Ask agent
- TENUREDescribes how you own a property. There are different types of tenure - freehold, leasehold, and commonhold.Read more about tenure in our glossary page.
Freehold
Key features
- Two bed semi detached bungalow
- Fully renovated and extended to an immaculate standard
- En-suite bathroom and shower room
- Potential to create a third bedroom with easy conversion
- EPC rating C
- Council Tax band B
- Tenure: Freehold
Description
Welcome to this beautifully presented two-bedroom, two-bathroom semi-detached bungalow, thoughtfully designed to offer an exceptional blend of style, comfort, and modern living. Step inside and you’re greeted by a bright, airy open-plan layout that effortlessly connects the heart of the home - a contemporary kitchen with sleek integrated appliances, a spacious island with seating, and high ceilings accentuated by skylights and French doors.
The kitchen flows seamlessly into a generous living area, where vaulted ceilings, a cosy wood burning stove, and abundant natural light create a warm and inviting atmosphere that’s perfect for both relaxed family evenings and lively gatherings with friends.
The two spacious bedrooms both enjoy large windows flooding the rooms with natural light, with one featuring a stylish en-suite bathroom for added privacy and convenience. Whilst the current configuration is for two bedrooms, it’s a simple conversion to change the en-suite back into a bedroom, giving three double bedrooms.
The bathrooms are a true highlight, boasting modern fixtures, a luxurious freestanding bath-tub, and a walk-in shower, all complemented by elegant Cavalio flooring
Whether you need a dedicated home office, a creative studio, or simply room to unwind, the flexible reception rooms and thoughtful touches throughout offer endless possibilities to suit your lifestyle.
Step outside and discover your own private oasis. The beautifully landscaped garden is designed for low-maintenance living, with a lush lawn, mature trees, and privacy fencing creating a tranquil retreat ideal for both quiet relaxation and outdoor entertaining. Multiple patio areas with elegant stone paving provide the perfect setting for al fresco dining or enjoying a morning coffee, while a garden shed offers handy storage for tools or outdoor equipment. French doors connect the inside to the outside, blurring the line between home and garden and enhancing the sense of space throughout. The property also benefits from a spacious driveway with ample parking, and the single-story layout makes it easily accessible for all ages.
This is a rare opportunity to secure a stylish, move-in ready bungalow with every modern comfort and an enviable indoor-outdoor flow. Properties of this calibre are in high demand, so early viewing is highly recommended to avoid disappointment. Don’t miss your chance to make this exceptional home your own!
EPC Rating: C
Entrance porch
1.75m x 1.37m
Accessed via composite door with double glazed insert and side panel, electric panel heater and Cavalio flooring.
Hallway
1.21m x 4.7m
Loft access via hatch, storage cupboard, Cavalio flooring.
Living Room
4.12m x 4.66m
Light and airy dual aspect room with French doors to the side garden, vaulted ceiling with spotlights and twin skylights, Cavalio flooring, gas stove, point for tv, open plan access into dining kitchen
Kitchen
4.07m x 6.98m
A fantastic social or entertaining kitchen, dual aspect with high vaulted ceiling, spot lights, twin sky lights and French doors to the rear garden. The kitchen comprises a range of base, wall and island unit in a contemporary sleek off white finish and complementary white Quartz counter tops. The island unit has a four burner ceramic hob with integral extractor fan, built in storage and dining space for 4. There is a 1.5 bowl stainless steel sink with mixer tap, separate electric twin ovens and warming tray, integral fridge, freezer and dishwasher, space for a 6 person dining table and Cavalio flooring.
Utility Room
3m x 1.75m
Dual aspect room with composite door and double glazed inserts giving access to the side garden. Fitted with a range of base and wall units in a light cream shaker style finish and complementary wood effect counter top, stainless steel sink with mixer tap, plumbing for under counter washer and dryer. Cavalio flooring
WC
0.93m x 1.5m
Side aspect room with WC, wash hand basin and Cavalio flooring.
Office
4.04m x 2.65m
Rear aspect flexible usage room providing office, study or snug space. Karndean flooring, Hive heating control panel
Bedroom
3.67m x 4.19m
Large front aspect double bedroom with en-suite bath room. If there is a requirement for three bedrooms, it is a simple conversion by relocating the internal stud wall between this bedroom and the en-suite, which can then create a third double bedroom with access from the hall way.
En-suite bathroom
2.88m x 2.29m
A rear aspect room comprising large free standing contemporary bath, wc, wash hand basin and Cavalio flooring. If a third bedroom is required it is a simple conversion to resite the stud wall which separates this room from the main bedroom, and install a door to give access into the hall way.
Bedroom
4.21m x 3.61m
Front aspect double bedroom
Bathroom
1.9m x 1.59m
Rear aspect shower room with walk in shower cubicle and mains shower, wc and wash hand basin, Cavalio flooring.
Services
Mains gas, electricity, water & drainage. gas central heating and double glazing installed throughout. Please note: measurements are approximate so may reflect the maximum dimensions and the mention of any appliances/services within these particulars does not imply that they are in full and efficient working order.
Personal Interest Declaration
Estate Agency Act 1979 - Please be advised the seller is an associate of PFK.
Referral fee disclosure
PFK works with preferred providers for services relating to buying or selling property. These providers offer competitive pricing, but you are under no obligation to use them and are free to choose alternatives. If you do use these services, PFK may receive a referral fee as follows (all figures include VAT): Conveyancing (Napthens LLP, Bendles LLP, Scott Duff & Co, Knights PLC, Newtons Ltd): £120 to £210 per completed sale or purchase Financial Services (Emma Harrison Financial Services): average referral fee of £221 in 2024 for arranging mortgages, insurance, and related products EPC and Floorplans (M & G EPCs Ltd): £35 for EPC & Floorplan, £24 for EPC only, £6 for Floorplan only Anti-Money Laundering (AML) Checks (via Landmark): between £8.50 and £15.50
Directions
The property can be found under postcode CA13 9DJ and sits on the corner of Simonscales Lane and Briar Bank
Front Garden
Lawn garden with mature trees, shrubbery and hedge borders.
Garden
Side garden with raised flower bed and patio area.
Rear Garden
Sheltered private sun trap garden laid to lawn and patio, with raised borders, external tap and power points.
Parking - Driveway
Driveway parking for three to four cars.
Brochures
Property Brochure- COUNCIL TAXA payment made to your local authority in order to pay for local services like schools, libraries, and refuse collection. The amount you pay depends on the value of the property.Read more about council Tax in our glossary page.
- Band: B
- PARKINGDetails of how and where vehicles can be parked, and any associated costs.Read more about parking in our glossary page.
- Driveway
- GARDENA property has access to an outdoor space, which could be private or shared.
- Front garden,Private garden,Rear garden
- ACCESSIBILITYHow a property has been adapted to meet the needs of vulnerable or disabled individuals.Read more about accessibility in our glossary page.
- Ask agent
Simonscales Lane, Cockermouth, CA13
Add an important place to see how long it'd take to get there from our property listings.
__mins driving to your place
Get an instant, personalised result:
- Show sellers you’re serious
- Secure viewings faster with agents
- No impact on your credit score
Your mortgage
Notes
Staying secure when looking for property
Ensure you're up to date with our latest advice on how to avoid fraud or scams when looking for property online.
Visit our security centre to find out moreDisclaimer - Property reference 90232cca-4469-4779-b9d9-ff85dc8e3653. The information displayed about this property comprises a property advertisement. Rightmove.co.uk makes no warranty as to the accuracy or completeness of the advertisement or any linked or associated information, and Rightmove has no control over the content. This property advertisement does not constitute property particulars. The information is provided and maintained by PFK, Cockermouth. Please contact the selling agent or developer directly to obtain any information which may be available under the terms of The Energy Performance of Buildings (Certificates and Inspections) (England and Wales) Regulations 2007 or the Home Report if in relation to a residential property in Scotland.
*This is the average speed from the provider with the fastest broadband package available at this postcode. The average speed displayed is based on the download speeds of at least 50% of customers at peak time (8pm to 10pm). Fibre/cable services at the postcode are subject to availability and may differ between properties within a postcode. Speeds can be affected by a range of technical and environmental factors. The speed at the property may be lower than that listed above. You can check the estimated speed and confirm availability to a property prior to purchasing on the broadband provider's website. Providers may increase charges. The information is provided and maintained by Decision Technologies Limited. **This is indicative only and based on a 2-person household with multiple devices and simultaneous usage. Broadband performance is affected by multiple factors including number of occupants and devices, simultaneous usage, router range etc. For more information speak to your broadband provider.
Map data ©OpenStreetMap contributors.





