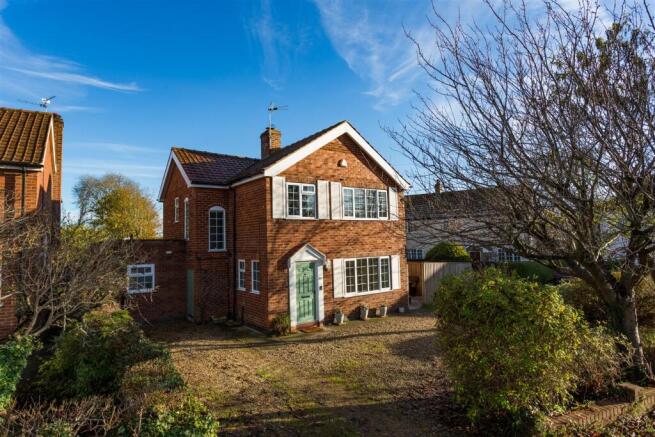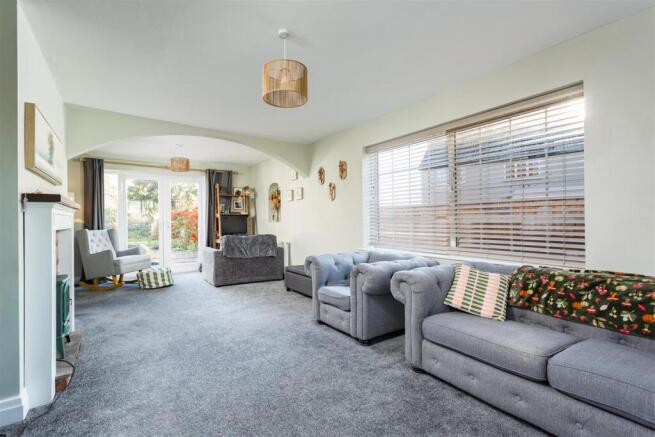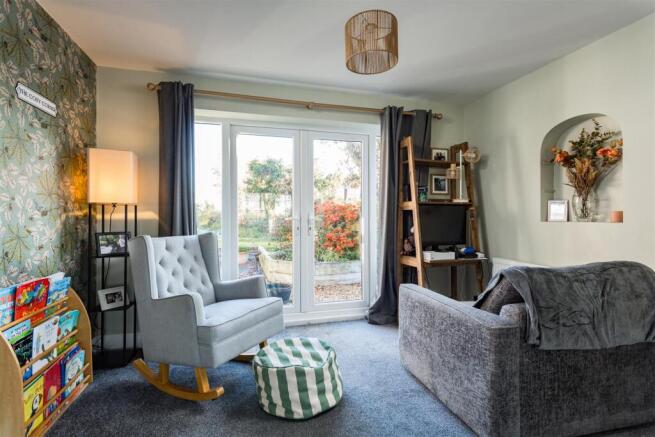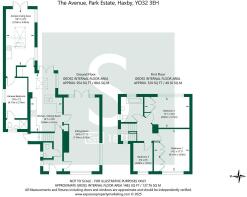
Park Estate, Haxby, York

- PROPERTY TYPE
Detached
- BEDROOMS
4
- BATHROOMS
2
- SIZE
Ask agent
- TENUREDescribes how you own a property. There are different types of tenure - freehold, leasehold, and commonhold.Read more about tenure in our glossary page.
Freehold
Key features
- Detached Family House
- 4 Bedrooms
- Through Lounge
- Breakfast Kitchen
- Rear Annex with Ensuite Bedroom
- House Bathroom
- Groundfloor WC
- gas Central Heating
- Stunning Rear Garden
- Off Road Parking
Description
A well presented and previously extended modern detached house featuring a delightful lawned rear garden and offering flexible 4 bedroom family living accommodation with open plan breakfast kitchen and spacious through lounge.
Additional Property Information - Tenure: Freehold
Services/Utilities: Mains Gas, Electricity, Water and Sewerage are understood to be connected
Broadband Coverage: Up to 39* Mbps download speed
EPC Rating: D
Council Tax: D - City of York
Current Planning Permission: No current valid planning permissions
Viewings: Strictly via the selling agent – Stephensons Estate Agents -
*Download speeds vary by broadband providers so please check with them before purchasing.
Accommodation - An ideal opportunity for young and mature families to acquire this well presented and significantly extended modern detached house, set in the exclusive Park Estate and featuring a stunning rear garden.
The property is entered via a composite front door into a reception hall with staircase leading to the first floor accommodation, double fronted cloaks cupboard and radiator. Crucially there is a downstairs W.C, having a low flush toilet and wash hand basin. There is a heated towel rail and wall mounted Ideal gas fired central heating boiler.
The breakfast kitchen is located centrally within the property, having a range of built-in base units to 3 sides with Butcher’s block worktops and inset ceramic sink unit. There is an additional range of matching high level storage and display cupboards with tiled splashbacks. Included within the sale is a Belling 5 point electric range cooker and extractor fan. The kitchen also includes a built-in dishwasher and provides ample space for a freestanding breakfast table. There is a modern contemporary radiator with secondary radiator, French doors leading out onto the rear gardens and a feature roof lantern.
The kitchen has plumbing for a washing machine and has a second circular sink unit. To the rear of the kitchen is a self-contained Annex having a further kitchenette with high and low level storage cupboards, built-in oven and hob in addition to a sink unit. The Annex also features French doors to rear elevation, a roof lantern and double radiator. The Annex leads through into an en suite downstairs bedroom, which has a single radiator, ceiling down lighters, in addition to an en suite shower room with a low flush toilet, wash hand basin and walk-in shower cubicle with full height tiled splashbacks. The en suite also has a heated towel rail, extractor fan, and ceiling down lighters.
The ground floor accommodation in completed by a spacious through lounge having a feature open fireplace with stone hearth and exposed brick surround. French doors lead out onto the rear gardens and there are twin radiators and a television aerial point.
The first floor landing services all the first floor accommodation and has a radiator and arched casement windows to the front and side elevation.
To the first floor are 3 generous bedrooms, main bedroom of which is located at the front of the house with bedroom 2 at the rear having a triple fronted wardrobe. Bedroom 3 is also positioned at the front, with all the bedrooms benefittng from uPVC framed double glazed casement windows and radiators.
Finally, there is a modern house bathroom having a 3-piece suite comprising a low flush W.,C, pedestal wash hand basin and inset Jacuzzi bath with wall mounted shower attachment and full height tiled splashbacks. The bathroom also includes a heated towel rail, loft hatch, extractor fan, and ceiling down lighters.
To The Outside - The property occupies a choice corner plot position having dual access with a gravelled front drive and hardstanding which provides off street parking for numerous vehicles.
The front garden has a planted front border, and a gated access leads down the side of the property through into the rear.
Adjoining the side elevation is a further gravelled hardstanding providing ample space for garden furniture, ideal for outside entertaining.
The property’s rear garden stretches to approximately 150ft in length and is, without doubt, the feature of the property.
Adjoining the side and rear elevations is a flagged patio with raised border. The patio steps out onto the rear garden which is extensively laid to lawn from front to rear, with adjoining herbaceous borders and a central Willow tree.
There is a secondary garden which forms part of an orchard which includes 6 apple trees, 2 plum trees and a pear tree. To the rear of the garden is a hardstanding with a greenhouse which is included within the sale. In addition, there are a number of boxed vegetable beds.
The rear garden has defined hedged lined borders , with an open rear aspect. The garden creates an ideal family environment, and an early inspection is strongly recommended.
Brochures
Park Estate, Haxby, YorkBrochure- COUNCIL TAXA payment made to your local authority in order to pay for local services like schools, libraries, and refuse collection. The amount you pay depends on the value of the property.Read more about council Tax in our glossary page.
- Ask agent
- PARKINGDetails of how and where vehicles can be parked, and any associated costs.Read more about parking in our glossary page.
- Yes
- GARDENA property has access to an outdoor space, which could be private or shared.
- Yes
- ACCESSIBILITYHow a property has been adapted to meet the needs of vulnerable or disabled individuals.Read more about accessibility in our glossary page.
- Ask agent
Energy performance certificate - ask agent
Park Estate, Haxby, York
Add an important place to see how long it'd take to get there from our property listings.
__mins driving to your place
Get an instant, personalised result:
- Show sellers you’re serious
- Secure viewings faster with agents
- No impact on your credit score
Your mortgage
Notes
Staying secure when looking for property
Ensure you're up to date with our latest advice on how to avoid fraud or scams when looking for property online.
Visit our security centre to find out moreDisclaimer - Property reference 34320608. The information displayed about this property comprises a property advertisement. Rightmove.co.uk makes no warranty as to the accuracy or completeness of the advertisement or any linked or associated information, and Rightmove has no control over the content. This property advertisement does not constitute property particulars. The information is provided and maintained by Stephensons, Haxby. Please contact the selling agent or developer directly to obtain any information which may be available under the terms of The Energy Performance of Buildings (Certificates and Inspections) (England and Wales) Regulations 2007 or the Home Report if in relation to a residential property in Scotland.
*This is the average speed from the provider with the fastest broadband package available at this postcode. The average speed displayed is based on the download speeds of at least 50% of customers at peak time (8pm to 10pm). Fibre/cable services at the postcode are subject to availability and may differ between properties within a postcode. Speeds can be affected by a range of technical and environmental factors. The speed at the property may be lower than that listed above. You can check the estimated speed and confirm availability to a property prior to purchasing on the broadband provider's website. Providers may increase charges. The information is provided and maintained by Decision Technologies Limited. **This is indicative only and based on a 2-person household with multiple devices and simultaneous usage. Broadband performance is affected by multiple factors including number of occupants and devices, simultaneous usage, router range etc. For more information speak to your broadband provider.
Map data ©OpenStreetMap contributors.





