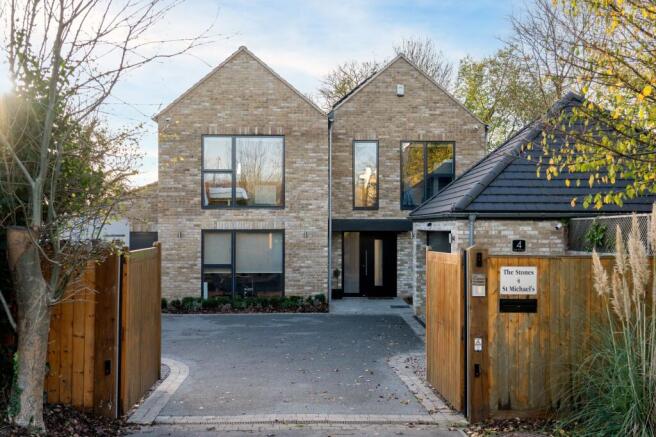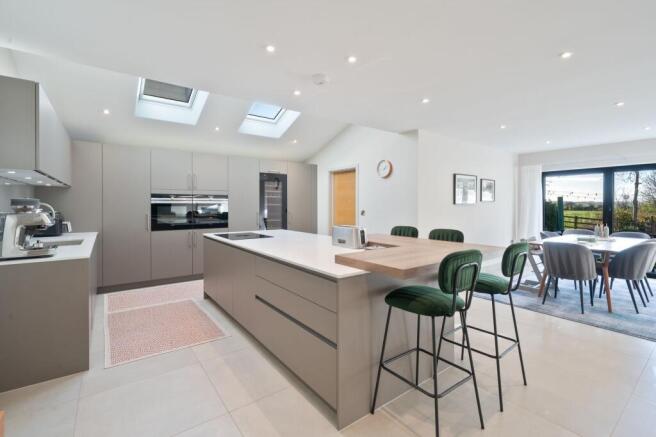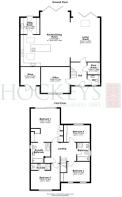
St. Michaels, Longstanton, CB24

- PROPERTY TYPE
Detached
- BEDROOMS
4
- BATHROOMS
3
- SIZE
2,250 sq ft
209 sq m
- TENUREDescribes how you own a property. There are different types of tenure - freehold, leasehold, and commonhold.Read more about tenure in our glossary page.
Freehold
Key features
- Exceptional 2,250 sq ft village home on a quiet road at the edge of the village
- Beautiful principal bedroom with bespoke wardrobes and luxury en suite
- Superb open-plan kitchen/living/dining space with Stovax gas fire and sliding doors accessing garden
- High-quality kitchen with Siemens appliances, stone worktops and full-height Liebherr wine fridges
- Installation of an air source heat pump in 2025 along with solar panels, offering improved energy efficiency and sustainable, low-cost heating
- 209 Sqm, EPC B
- Double garage, electric gates and resin-bound driveway providing secure parking
- Landscaped and illuminated gardens with terrace, electric awning, heaters and access to an additional meadow
- Access to Cambridge A14, M11, cycle routes and guided busway
Description
The Stones presents an exceptional standard of modern village living, offering more than 2250 sq ft of beautifully curated accommodation. The interior is finished to an impeccable level, where craftsmanship and attention to detail are evident throughout. Bespoke lighting schemes, tailored cabinetry, remotely operated windows and blinds, individually zoned underfloor heating, a Hydro water tap and a full water-softening system ensure comfort and convenience at every turn.
At the heart of the home lies a impressive open-plan kitchen, dining and living space—designed for both relaxed everyday living and sophisticated entertaining. This light-filled room features a contemporary Stovax gas fire, elegant tiled flooring and triple by folding doors opening directly onto the garden. The fully fitted kitchen boasts Siemens appliances, stone worktops and full-height Liebherr red and white wine fridges, creating a superbly appointed culinary space. The ground floor also includes a versatile family room/study, a well-planned utility room with a continuation of the kitchen range and access to the garden. A plant room also doubles a useful boot room and a cloakroom completes this well planned ground floor. The energy efficiency has been further improved by the installation of an air source heat pump in 2025, along with solar panels, offering sustainable, low-cost heating.
The first floor is arranged around generous double bedrooms, including a beautiful principal suite with a wonderful views overlooking the gardens and an extensive range of custom-built wardrobes fitted into the dressing area. There are three further bedrooms, the second a perfect guest room also being en suite. A stylish, contemporary family bathroom completes the accommodation on this level, each bathroom is finished to a high modern specification.
Beyond the interior, the quality continues. The property is approached through remotely operated electric gates that open onto a resin-bound driveway providing ample, secure parking. A detached double garage with remote doors. A dedicated bicycle/storage shed with dawn-to-dusk lighting offers practical outdoor space, while the landscaped gardens—also thoughtfully illuminated—create a serene setting for relaxation and entertaining.
The terrace, fitted with an electric awning incorporating lighting and heaters, provides an inviting all-season outdoor living area. The lawned gardens sweep down to a gate leading into a meadow, where a potting shed with its own veranda offers a peaceful retreat for enjoying the beautiful surroundings. A further garden shed with electricity provides additional storage for garden machinery and equipment.
LOCATION
Longstanton is an area of interest to many buyers from Cambridge because of the advantage of the guided busway which runs every 7 minutes into Cambridge and then onto Cambridge station and Addenbrooke's hospital. The village is also only 2.5 miles from the A14 and 5 miles from the M11.
There is a good community spirit within the village which holds various events including a local market and summer fayre. You can also find regular events and classes at the primary school or Northstowe Secondary School and regular sports events are held at the recreation ground and The Pavilion.
Facilities in Longstanton include two nurseries (one private, one preschool at the primary school), a primary school, a village institute, doctors and dentist surgery, veterinary surgery, public house, village store with post office, fish and chip shop and a co-operative store.
There are several parks and a large green space, Northstowe Western Park, offering recreational activities within a minute’s walk.
The village will benefit further from a wider choice of facilities on offer from the neighbouring purpose-built town of Northstowe, that is currently in development.
EPC Rating: B
Brochures
Material Information Report- COUNCIL TAXA payment made to your local authority in order to pay for local services like schools, libraries, and refuse collection. The amount you pay depends on the value of the property.Read more about council Tax in our glossary page.
- Band: F
- PARKINGDetails of how and where vehicles can be parked, and any associated costs.Read more about parking in our glossary page.
- Yes
- GARDENA property has access to an outdoor space, which could be private or shared.
- Private garden
- ACCESSIBILITYHow a property has been adapted to meet the needs of vulnerable or disabled individuals.Read more about accessibility in our glossary page.
- Ask agent
Energy performance certificate - ask agent
St. Michaels, Longstanton, CB24
Add an important place to see how long it'd take to get there from our property listings.
__mins driving to your place
Get an instant, personalised result:
- Show sellers you’re serious
- Secure viewings faster with agents
- No impact on your credit score
Your mortgage
Notes
Staying secure when looking for property
Ensure you're up to date with our latest advice on how to avoid fraud or scams when looking for property online.
Visit our security centre to find out moreDisclaimer - Property reference 1ad7e00c-cd25-440d-8ffb-bd3b4a5e925c. The information displayed about this property comprises a property advertisement. Rightmove.co.uk makes no warranty as to the accuracy or completeness of the advertisement or any linked or associated information, and Rightmove has no control over the content. This property advertisement does not constitute property particulars. The information is provided and maintained by Hockeys, Willingham. Please contact the selling agent or developer directly to obtain any information which may be available under the terms of The Energy Performance of Buildings (Certificates and Inspections) (England and Wales) Regulations 2007 or the Home Report if in relation to a residential property in Scotland.
*This is the average speed from the provider with the fastest broadband package available at this postcode. The average speed displayed is based on the download speeds of at least 50% of customers at peak time (8pm to 10pm). Fibre/cable services at the postcode are subject to availability and may differ between properties within a postcode. Speeds can be affected by a range of technical and environmental factors. The speed at the property may be lower than that listed above. You can check the estimated speed and confirm availability to a property prior to purchasing on the broadband provider's website. Providers may increase charges. The information is provided and maintained by Decision Technologies Limited. **This is indicative only and based on a 2-person household with multiple devices and simultaneous usage. Broadband performance is affected by multiple factors including number of occupants and devices, simultaneous usage, router range etc. For more information speak to your broadband provider.
Map data ©OpenStreetMap contributors.





