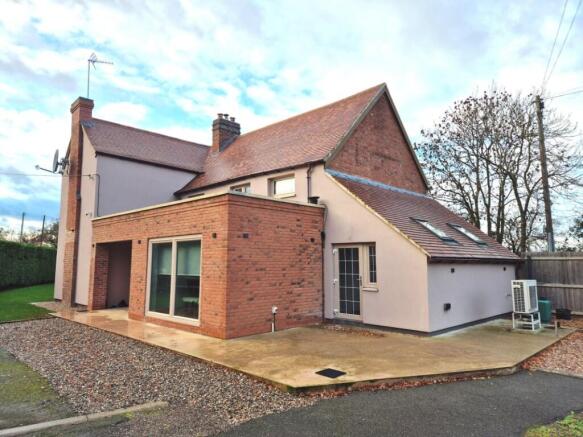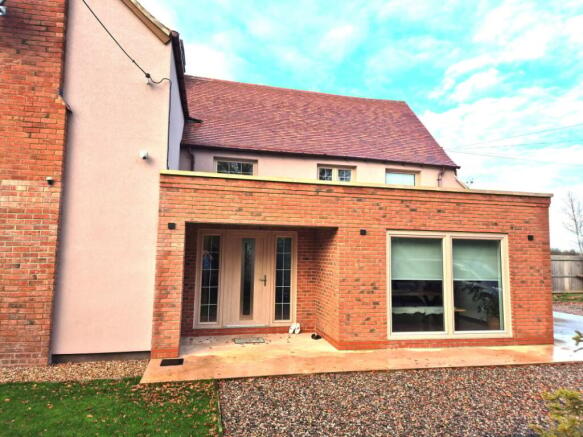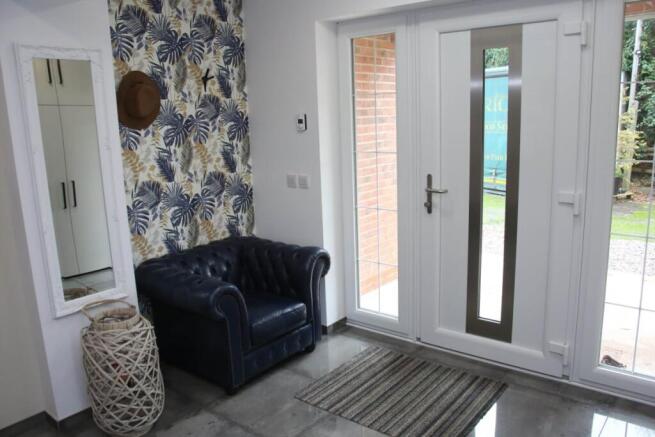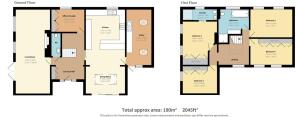
4 bedroom detached house for sale
Stockwood, Redditch, B96

- PROPERTY TYPE
Detached
- BEDROOMS
4
- BATHROOMS
2
- SIZE
Ask agent
- TENUREDescribes how you own a property. There are different types of tenure - freehold, leasehold, and commonhold.Read more about tenure in our glossary page.
Freehold
Key features
- Tripple Glazing, Very economical, Very well insulated, Planning permission for double garage.
Description
• Underfloor heating throughout ground and first floor.
• Contemporary kitchen dining room with high-end appliances and thoughtful storage solutions.
• Separate, generous size utility room with additional storage.
• Stunning sitting room with built-in log burner with patio doors to the garden.
• Separate study - dedicated space for a comfortable work-from-home.
• Bespoke Oak staircase with glass balustrade leading to four double bedrooms.
• Master bedroom with en-suite shower room.
• Stylish family bathroom with spa bath and walk-in shower.
• Private and secure property with wooden fence, sliding electric gates, and CCTV cameras.
• Planning permission to build double garage.
• Ample car parking on an enclosed yard / driveway.
Orly, a remarkable detached house situated in a semi-rural setting in Stockwood which is near Bradley Green and the charming village of Inkberrow. Perfect outside town location yet with short travelling distance to Redditch, Bromsgrove, Droitwich, Alcester and Worcester. This one of a kind family home has undergone a complete redesign and renovation by its current owners, resulting in low maintenance, impressive standard of living.
As you step into this spacious home, you'll immediately notice the luxurious touches that adorn every corner of this tasteful and contemporary residence. The entire ground and first floor has zone controlled underfloor heating, ensuring comfort and warmth throughout the year with no bulky radiators everywhere.
Made to measure, individually designed and professionally fitted contemporary kitchen with high end appliances, semi zoneless induction hob with downdraft extractor, built in microwave and separate oven, dishwasher and filtered chilled sparkling water tap. Composite worktops, with raised practical breakfast bar and separate, spacious dining area with room for entire family.
Through kitchen – access to separate, generous size utility room with additional storage, sink, place for washing machine and dryer, and location of accessible and tidy central heating and hot water system.
A separate study with bespoke fitted furniture for all your folders and paperwork, providing you with ergonomic dedicated space to work from home with fibre to premises ultra-fast broadband.
Stunning sitting room has a built-in log burner, with cleaver electronics controlling and extending burning process and hot air distribution system throughout all the bedrooms and bathrooms upstairs. Room is also pre-wired with high quality speaker cables, and conduits to hide all the wiring; ideal for audio and home cinema enthusiasts.
Patio doors connect this inviting space to the garden, allowing for a seamless indoor-outdoor living experience.
Completely private garden, with beautiful lawn, mature trees and conifer hedge, perfect sitting area and log storage.
Bespoke and beautifully crafted solid Oak staircase with glass balustrade allowing plenty of natural light and leading up to four double bedrooms. The master bedroom has an en-suite shower room. The remaining bedrooms offer ample space for family members or guests with made to measure wardrobes, catering to all your lifestyle needs.
The stylish family bathroom is beautifully designed, featuring a Jacuzzi style bath and a large walk-in shower.
The property is enclosed by a high wooden fence and features remote controlled sliding electric gate, ensuring ease of access and peace of mind. Additionally, CCTV system provides an extra layer of protection, allowing you to feel safe and secure at all times. House is wired for smart home / alarm system ready for your chosen kit to be installed, with additional conduits fitted if future wires or services would be required. Wired network for lossless streaming/data transfers throughout with professionally installed network cabinet allowing future upgrades or changes.
This property is very energy efficient, entire heating system was professionally designed and installed. Top spec European triple glazed doors and windows and External Wall Insulation preventing heat loss and retaining thermal mass of the building, very well insulated, boarded loft - all that guarantees exceptionally low energy bills.
Planning permission to build double (6.5m x 6m) garage with underground services already in situ. - Planning Ref: 19/01744/CU Wychavon
Ample parking for several vehicles on an enclosed driveway.
Air Source Heat Pump - Mains Water - Sewage Treatment Plant - Mains Electricity - Fibre Optic Fast Internet.
Tax Band G.
**ENQUIRIES**
For all enquiries, viewing requests or to create your own listing please visit the Emoov website.
If calling, please quote reference: S5726
- COUNCIL TAXA payment made to your local authority in order to pay for local services like schools, libraries, and refuse collection. The amount you pay depends on the value of the property.Read more about council Tax in our glossary page.
- Band: G
- PARKINGDetails of how and where vehicles can be parked, and any associated costs.Read more about parking in our glossary page.
- Driveway,Gated
- GARDENA property has access to an outdoor space, which could be private or shared.
- Patio,Enclosed garden,Rear garden
- ACCESSIBILITYHow a property has been adapted to meet the needs of vulnerable or disabled individuals.Read more about accessibility in our glossary page.
- Ask agent
Stockwood, Redditch, B96
Add an important place to see how long it'd take to get there from our property listings.
__mins driving to your place
Get an instant, personalised result:
- Show sellers you’re serious
- Secure viewings faster with agents
- No impact on your credit score
Your mortgage
Notes
Staying secure when looking for property
Ensure you're up to date with our latest advice on how to avoid fraud or scams when looking for property online.
Visit our security centre to find out moreDisclaimer - Property reference 5726. The information displayed about this property comprises a property advertisement. Rightmove.co.uk makes no warranty as to the accuracy or completeness of the advertisement or any linked or associated information, and Rightmove has no control over the content. This property advertisement does not constitute property particulars. The information is provided and maintained by Emoov, Chelmsford. Please contact the selling agent or developer directly to obtain any information which may be available under the terms of The Energy Performance of Buildings (Certificates and Inspections) (England and Wales) Regulations 2007 or the Home Report if in relation to a residential property in Scotland.
*This is the average speed from the provider with the fastest broadband package available at this postcode. The average speed displayed is based on the download speeds of at least 50% of customers at peak time (8pm to 10pm). Fibre/cable services at the postcode are subject to availability and may differ between properties within a postcode. Speeds can be affected by a range of technical and environmental factors. The speed at the property may be lower than that listed above. You can check the estimated speed and confirm availability to a property prior to purchasing on the broadband provider's website. Providers may increase charges. The information is provided and maintained by Decision Technologies Limited. **This is indicative only and based on a 2-person household with multiple devices and simultaneous usage. Broadband performance is affected by multiple factors including number of occupants and devices, simultaneous usage, router range etc. For more information speak to your broadband provider.
Map data ©OpenStreetMap contributors.





