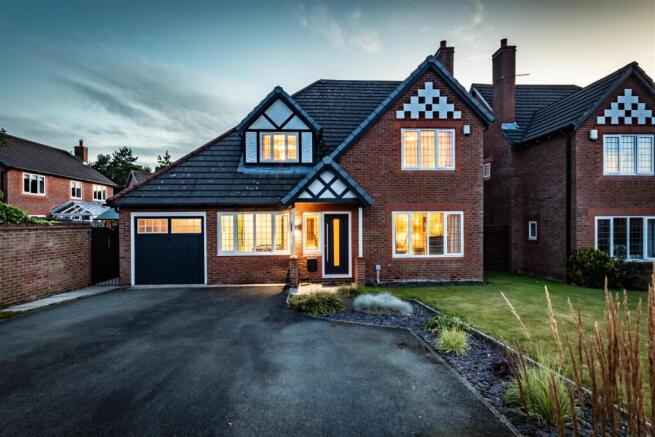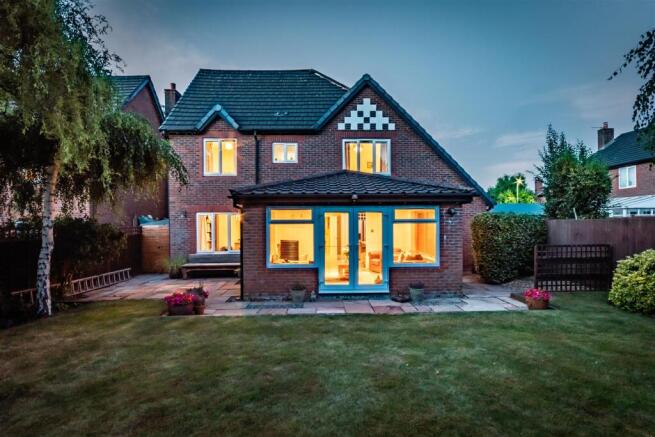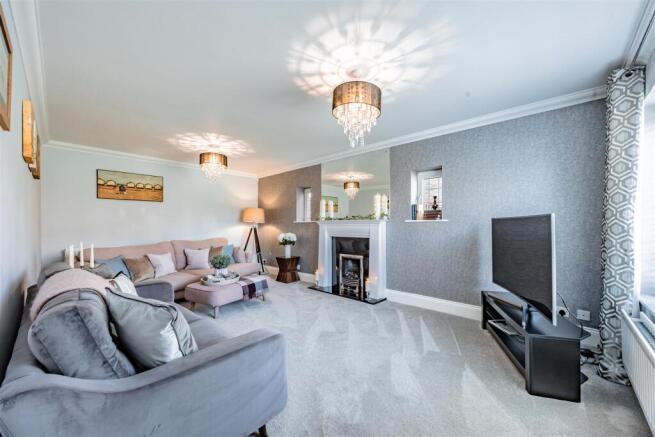9 Dukes Way, Kingsmead, CW9 8WA

- PROPERTY TYPE
Detached
- BEDROOMS
4
- BATHROOMS
2
- SIZE
Ask agent
- TENUREDescribes how you own a property. There are different types of tenure - freehold, leasehold, and commonhold.Read more about tenure in our glossary page.
Freehold
Key features
- Distinguished detached home unfolding over 2000 sq ft of beautifully composed living space
- Tucked at the end of a brick paved cul-de-sac in the heart of Kingsmead, Cheshire
- Bright lounge with focal point fireplace
- Generous and free flowing open plan kitchen/dining room
- Bright and spacious orangery with views of the garden
- Two further reception rooms
- Main bedroom with built in storage and luxurious en-suite shower room
- Three further bedrooms sharing a stylish family bathroom with separate bath and shower
- Spacious and secluded well-maintained west facing rear garden
- Driveway parking and single garage
Description
9, Dukes Way Kingsmead, Cheshire, CW9 8WA
Privately positioned and approached via its own paved driveway, this distinguished home enjoys a seamless blend of seclusion and convenience. Framed to the rear by mature silver birch and dwarf magnolia, it delivers a serene retreat—yet remains just moments from local amenities.
Inside, meticulously curated living spaces unfold over two levels, from twin crystal-drop chandeliers in the main lounge to the light-filled orangery and bespoke games room, creating a home that’s both a private haven and an entertainer’s dream.
From the moment you step inside, this home reveals a series of beautifully styled spaces designed for both relaxation and entertaining. To the right, the main lounge sets the tone with its soft grey palette, plush carpeting and twin crystal-drop chandeliers that cast a gentle glow. A classic white fireplace with a sleek black insert creates an elegant focal point, flanked by twin recesses styled with subtle symmetry. This is a space equally suited to quiet evenings or weekend hosting—refined yet wonderfully inviting.
Opposite, the second reception room is currently styled as a bespoke games room. With its engineered wood-effect flooring and generous proportions, it offers the perfect setting for lively family moments, movie nights or adaptable work-from-home potential - whatever your lifestyle demands. This room also provides access to the integral garage. From the hallway, an expertly designed open-plan kitchen/dining area sits at the heart of the home.
Gloss-white cabinetry is artfully contrasted with warm walnut drawer fronts, while pristine quartz worktops wrap around a central breakfast bar — perfect for impromptu mornings over coffee. Integrated ovens, an induction hob, and an American-style fridge freezer meet every culinary need, while recessed downlights and three sculptural copper-frame pendants lend architectural interest overhead.
Off this space, a light-filled study - with its feature geometric wallpaper and statement pendant lighting - offers a refined backdrop for work or creative pursuits.
Step through the wide aperture into the orangery, its expansive windows and glazed French doors dissolving the boundary between indoors and out.
Polished porcelain flooring stretches beneath soft white walls, bathing the room in daylight and extending entertaining straight onto the sun-drenched terrace. In summer, the garden’s mature silver birch and dwarf magnolia make a private, leafy backdrop for alfresco dinners; in winter, the space transforms into a serene haven to enjoy a good book.
A perfectly located utility room provides access out to the side of the property. There is also a downstairs WC positioned off the central hallway.
Ascending the elegant staircase where crisp white balustrades set the tone for the home’s private quarters.
Four beautifully appointed bedrooms unfold from this light-filled space. The principal suite evokes the feel of a boutique hotel. Its adjoining en suite pairs dramatic dark marble-effect tiles with a frameless walk-in rainfall shower, a floating vanity with sleek drawer storage and an illuminated mirror—delivering everyday luxury with true spa-like flair.
Bedroom Two, equally generous in scale, features a peaceful reading nook ideal for quiet moments. Bedrooms Three and Four share the sophisticated family bathroom, where soft grey stone-effect tiles sweep floor to ceiling. A streamlined floating vanity with integrated storage and a vessel sink provides clean, contemporary lines, while the freestanding tub and recessed mirror lighting complete this serene, spa-like finish.
Outside, the landscaped rear garden is a true extension of the home’s elegance.
A broad paved terrace wraps around a manicured lawn edged with slate-chip borders and mature planting; a paved terrace in the corner is perfectly poised for sunset cocktails, while a hidden barbecue alcove keeps grilling close at hand but neatly out of sight. To the front, the private driveway and integral garage ensure effortless off-road parking for family and guests alike.
Brochures
Sales BrochureEPC- COUNCIL TAXA payment made to your local authority in order to pay for local services like schools, libraries, and refuse collection. The amount you pay depends on the value of the property.Read more about council Tax in our glossary page.
- Ask agent
- PARKINGDetails of how and where vehicles can be parked, and any associated costs.Read more about parking in our glossary page.
- Yes
- GARDENA property has access to an outdoor space, which could be private or shared.
- Yes
- ACCESSIBILITYHow a property has been adapted to meet the needs of vulnerable or disabled individuals.Read more about accessibility in our glossary page.
- Ask agent
9 Dukes Way, Kingsmead, CW9 8WA
Add an important place to see how long it'd take to get there from our property listings.
__mins driving to your place
Get an instant, personalised result:
- Show sellers you’re serious
- Secure viewings faster with agents
- No impact on your credit score
Your mortgage
Notes
Staying secure when looking for property
Ensure you're up to date with our latest advice on how to avoid fraud or scams when looking for property online.
Visit our security centre to find out moreDisclaimer - Property reference 34324814. The information displayed about this property comprises a property advertisement. Rightmove.co.uk makes no warranty as to the accuracy or completeness of the advertisement or any linked or associated information, and Rightmove has no control over the content. This property advertisement does not constitute property particulars. The information is provided and maintained by J Lord & Co, Davenham. Please contact the selling agent or developer directly to obtain any information which may be available under the terms of The Energy Performance of Buildings (Certificates and Inspections) (England and Wales) Regulations 2007 or the Home Report if in relation to a residential property in Scotland.
*This is the average speed from the provider with the fastest broadband package available at this postcode. The average speed displayed is based on the download speeds of at least 50% of customers at peak time (8pm to 10pm). Fibre/cable services at the postcode are subject to availability and may differ between properties within a postcode. Speeds can be affected by a range of technical and environmental factors. The speed at the property may be lower than that listed above. You can check the estimated speed and confirm availability to a property prior to purchasing on the broadband provider's website. Providers may increase charges. The information is provided and maintained by Decision Technologies Limited. **This is indicative only and based on a 2-person household with multiple devices and simultaneous usage. Broadband performance is affected by multiple factors including number of occupants and devices, simultaneous usage, router range etc. For more information speak to your broadband provider.
Map data ©OpenStreetMap contributors.






