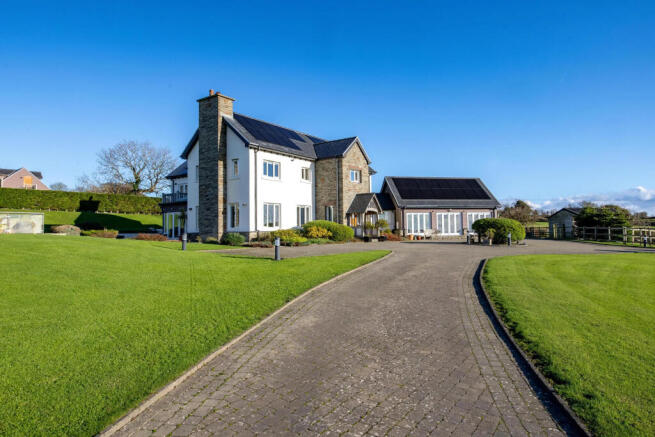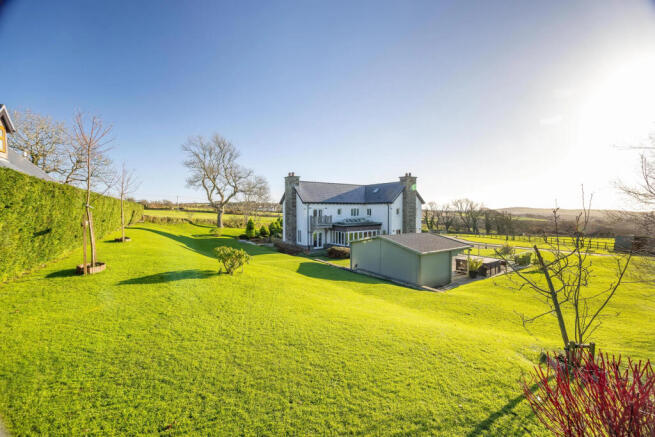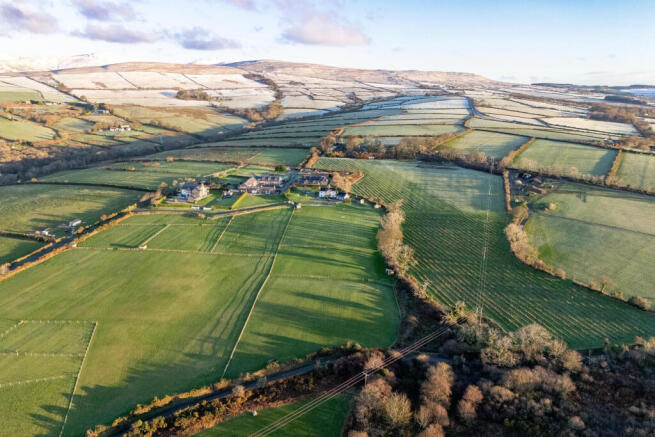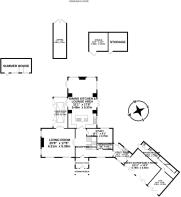
Lilleo Farmhouse, Abbeylands Estate, Douglas

- PROPERTY TYPE
Detached
- BEDROOMS
6
- BATHROOMS
5
- SIZE
Ask agent
- TENUREDescribes how you own a property. There are different types of tenure - freehold, leasehold, and commonhold.Read more about tenure in our glossary page.
Ask agent
Key features
- Modern detached country residence set within magnificent wrap around gardens along with approx. 7 acres of fields/paddocks
- Idyllic south facing position taking advantage of the stunning views over surrounding countryside whilst being situated on the edge of Douglas
- Planning permission permitted to re-arrange the first and second floor accommodation and create a single storey extension comprising of a two car garage and one bedroom accommodation
- Ideal home for a growing family with excellent equestrian facilities on your doorstep
- Welcoming grand reception hall, living room, dining room, study and a dining kitchen with lounge area enjoying a feature wood burning stove
- Ground floor guest bedroom suite/family room, shower room and a gym
- Principal bedroom suite comprising of the bedroom with a balcony off, dressing room and an en-suite shower room
- Four additional first floor bedrooms, two en-suites and a family bathroom and two large attic bedrooms along with a walk in storage room
- Garage with mezzanine storage area, two stables, three field shelters and a timber stable currently being used as a garden store room
- The gardens are complemented by large paved patio areas and a log cabin with power connected
Description
This modern detached country residence sits within magnificent wrap-around gardens and approximately seven acres of private fields and paddocks, offering an exceptional lifestyle for families seeking space, privacy and a deep connection to the countryside. Its idyllic south-facing setting captures uninterrupted rural views while remaining conveniently placed on the edge of Douglas, creating a rare balance of tranquillity and accessibility.
Built in 2010 to a high standard with quality fixtures and fittings throughout, the home welcomes you with a grand reception hall leading to elegant living and dining spaces, a dedicated study and a superb dining kitchen that flows into a cosy lounge area centred around a feature wood-burning stove. The ground floor also benefits from a versatile guest bedroom suite or family room, a shower room, a gym, a utility room, and a boot/plant room, ensuring the home functions effortlessly for busy family life.
The first floor enjoys a spacious, light-filled landing with an open study space and leads to the principal bedroom suite, complete with its own balcony, dressing room and en-suite. Four further bedrooms, two with private en-suites, and a family bathroom complete this level. The second floor provides two generous attic bedrooms, along with a large storage room.
The grounds are a defining feature, with extensive lawns, large paved patio areas perfect for outdoor entertaining and a charming log cabin with power connected. Equestrian facilities are well catered for with two stables, three field shelters, a timber stable currently used as a garden store and superb grazing across the surrounding paddocks with water to each field supplied by auto-fill water troughs. A garage with mezzanine storage adds further practicality.
An imposing pillared entrance with gates opens to an expansive block-paved driveway, setting the tone for the privacy and scale that follow. Planning permission granted in July 2023 enhances the flexibility of the property even further, allowing for a single-storey extension incorporating a two-car garage and a beautifully designed one-bedroom annex with open-plan living. Additional stables can also be added, and the first and second floors within the main house have approved re-configuration options, including the creation of a larger principal suite and a new shower room on the top floor.
For all planning information including documents, plans and elevations please CLICK HERE.
This is a home designed for those who value space, lifestyle and the freedom that comes with country living, all wrapped into a modern residence positioned in a truly idyllic setting
Inclusions All fitted floor coverings, blinds, curtains and light fittings
Appliances Electric oven/grill with warming drawer, microwave combi oven, 5-ring gas hob with extractor hood, coffee machine, wine cooler, full height fridge, full height freezer and a dishwasher
Tenure Freehold - there is a management company that maintains the private roads and communal grass areas outside of the land and gardens belonging to Lilleo Farmhouse. The annual management fee is approximately £1,600.00 per annum and includes the electric in the stable (as mentioned below).
Rates Treasury tel - and Douglas Borough tel -
Heating Oil fired central heating - Worcester boiler and a pressurised hot water cylinder. Under-floor heating to the ground floor.
Additional Services 35 Solar panels providing solar energy to the house - this includes the electric and immersion plus the energy charges the 3 batteries which store the energy for future usage. Domestic export unit allowing surplus energy to be sold back to the grid and this is credited to the electric bill. The vendors have demonstrated that their most favourable quarterly electric was approx. £225.00. This cost also included the cost of charging a hybrid super car. Separate meter supply to the single garage and the electric supplied to the stable is included within the management fee.
The gas fire in the living room and hob are supplied by metered gas.
Windows uPVC double glazing
Note There is water to each field with auto-fill water troughs
- COUNCIL TAXA payment made to your local authority in order to pay for local services like schools, libraries, and refuse collection. The amount you pay depends on the value of the property.Read more about council Tax in our glossary page.
- Ask agent
- PARKINGDetails of how and where vehicles can be parked, and any associated costs.Read more about parking in our glossary page.
- Yes
- GARDENA property has access to an outdoor space, which could be private or shared.
- Yes
- ACCESSIBILITYHow a property has been adapted to meet the needs of vulnerable or disabled individuals.Read more about accessibility in our glossary page.
- Ask agent
Energy performance certificate - ask agent
Lilleo Farmhouse, Abbeylands Estate, Douglas
Add an important place to see how long it'd take to get there from our property listings.
__mins driving to your place
Get an instant, personalised result:
- Show sellers you’re serious
- Secure viewings faster with agents
- No impact on your credit score
Your mortgage
Notes
Staying secure when looking for property
Ensure you're up to date with our latest advice on how to avoid fraud or scams when looking for property online.
Visit our security centre to find out moreDisclaimer - Property reference 7032. The information displayed about this property comprises a property advertisement. Rightmove.co.uk makes no warranty as to the accuracy or completeness of the advertisement or any linked or associated information, and Rightmove has no control over the content. This property advertisement does not constitute property particulars. The information is provided and maintained by Garforth Gray, Isle of Man. Please contact the selling agent or developer directly to obtain any information which may be available under the terms of The Energy Performance of Buildings (Certificates and Inspections) (England and Wales) Regulations 2007 or the Home Report if in relation to a residential property in Scotland.
*This is the average speed from the provider with the fastest broadband package available at this postcode. The average speed displayed is based on the download speeds of at least 50% of customers at peak time (8pm to 10pm). Fibre/cable services at the postcode are subject to availability and may differ between properties within a postcode. Speeds can be affected by a range of technical and environmental factors. The speed at the property may be lower than that listed above. You can check the estimated speed and confirm availability to a property prior to purchasing on the broadband provider's website. Providers may increase charges. The information is provided and maintained by Decision Technologies Limited. **This is indicative only and based on a 2-person household with multiple devices and simultaneous usage. Broadband performance is affected by multiple factors including number of occupants and devices, simultaneous usage, router range etc. For more information speak to your broadband provider.
Map data ©OpenStreetMap contributors.






