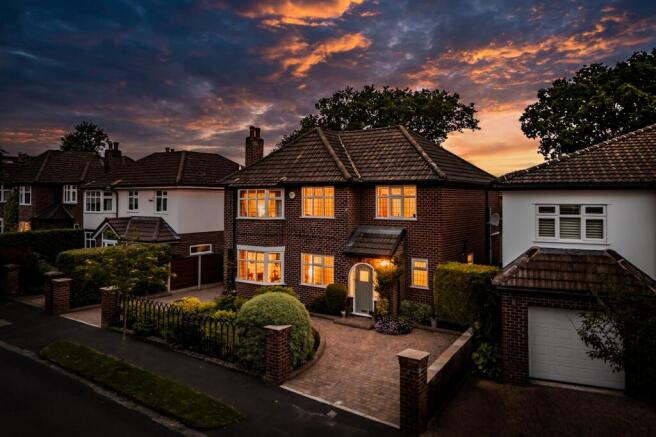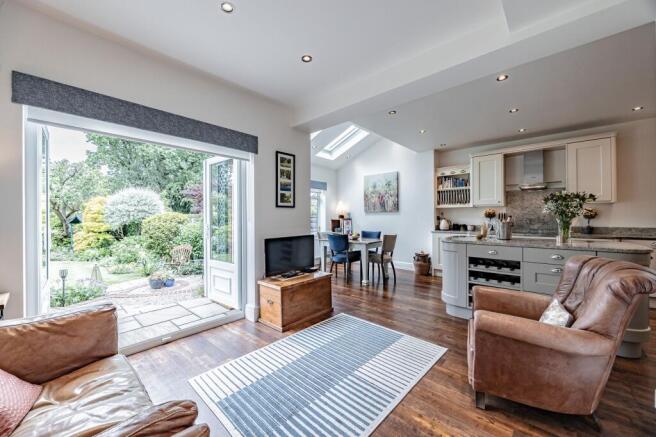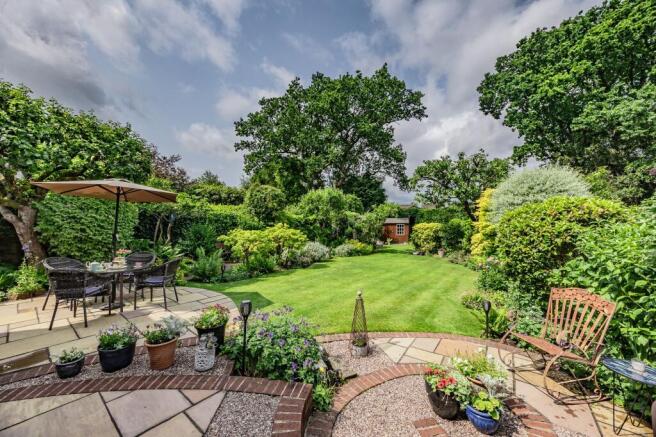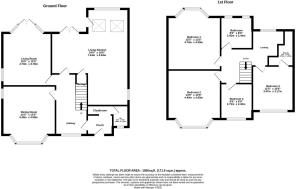
Westfield Road, Cheadle Hulme, SK8

- PROPERTY TYPE
Detached
- BEDROOMS
4
- BATHROOMS
2
- SIZE
1,850 sq ft
172 sq m
- TENUREDescribes how you own a property. There are different types of tenure - freehold, leasehold, and commonhold.Read more about tenure in our glossary page.
Freehold
Key features
- A 1929-built four bedroom, two bathroom detached home full of charm and character
- In immaculate condition
- Stylish living kitchen with shaker-style island, quality appliances (Siemens, Bosch, Indesit), and Velux windows
- Beautiful southwest facing garden with cherry blossom, apple and a Japanese acer tree, peonies, pieris bushes and gazebo/shed
- Light-filled home with multiple dual-aspect rooms and garden views throughout
- Location is close to Cheadle Hulme and Bramhall, great transport links and in catchment for Cheadle Hulme High School
- Cloakroom and downstairs WC for added convenience
- Sought-after, peaceful location in a desirable neighbourhood
Description
Situated in a highly sought-after location, this stylish 1929 home oozes charm and space. Four bedrooms, three receptions, and a sun-soaked garden make it a standout. Immaculate, light-filled, and ready to impress.
This charming home exudes elegance and character. Stepping through the front door, the hallway welcomes you with exquisite wall panelling and luxurious Amtico hardwood flooring, cloakroom and downstairs WC. Boasting four bedrooms, two bathrooms, and three reception rooms, this residence offers lots of space for comfortable living.
Meanwhile, the dining room offers dual aspect windows with a bay providing lots of light and a gas fire with surround. This room is perfect for those traditional occasions.
The living room again offers dual aspect windows with a bay, and French doors onto a large Indian stone patio and well-maintained garden. It has an electric fire with surround. The living kitchen impresses with its shaker style island, high-quality integrated appliances including Indesit washing machine, Siemens induction hob, Bosch double oven and dishwasher, as well as ample storage space. Velux windows and French doors onto the patio and garden, create an abundance of light throughout.
Heading upstairs via the wide staircase, the main bedroom features fitted wardrobes for convenient storage, while bedroom two also includes elegant built-in wardrobes. There are two further bedrooms one of which is to the right of the staircase and can be the perfect guest suite, complete with an elegantly tiled ensuite, plus its own landing. This space offers comfort and privacy for visitors. The family bathroom is tiled floor to ceiling, equipped with underfloor electric heating, a separate Matki rain head shower and a freestanding bath, providing a luxurious space.
Outside, this home delights with its meticulously maintained, beautiful garden, offering a private oasis, perfect for relaxation and entertainment. Southwest facing, it captures the best of the afternoon sun, providing a peaceful and sunlit retreat. The outdoor space is secure and secluded, shielded by laurel and beech hedging for added privacy. The garden contains an array of trees and plants, including apple trees, a cherry blossom tree, Japanese acer, Pieris bushes, and peonies, alongside a charming gazebo creating a picturesque outdoor haven. There is also a substantial garden shed.
The double driveway accommodates parking for two cars, complete with security bollards and an EV charger for modern convenience.
Ideally located close to both Cheadle Hulme and Bramhall villages, it has excellent access to Cheadle Hulme train station and major motorway links. It falls within the catchment for highly regarded schools including Bradshaw Hall Primary and Cheadle Hulme High School. It is also within walking distance of private preparatory and secondary schools.
In summary, this immaculately maintained, and thoughtfully designed property combines timeless elegance with modern comforts, offering a truly inviting place to call home. With its enchanting garden retreat and well-appointed interior, this residence presents a rare opportunity for a discerning homeowner seeking both luxury and sophistication.
The current owners love:
The lovely garden which is not overlooked.
The kitchen/family room which is spacious but not too big and we enjoy the views of the garden through the French windows onto the patio with its seating areas.
The Location - walking distance to Waitrose, the station and health centre.
We have noticed:
The Garden - A beautifully landscaped, south-west facing haven- perfect for relaxing, entertaining, or simply enjoying nature
The Location - This home combines tranquillity with convenience, placing you within easy reach of amenities and highly esteemed schools while feeling delightfully secluded
The Size & Condition - This home offers both space and sophistication, ready to move straight into with no work needed
EPC Rating: C
Living Kitchen
7.44m x 5.94m
Living Room
4.7m x 3.78m
Dining Room
4.4m x 4.09m
Ground Floor W/C
1.65m x 1.21m
Hallway
4.7m x 2.77m
Bedroom 1
4.7m x 4.09m
Bedroom 2
4.39m x 4.09m
Bathroom
2.44m x 2.44m
Bedroom 3
3.48m x 3.18m
Ensuite
2.74m x 1.96m
Bedroom 4
2.74m x 2.44m
Landing
4.88m x 4.09m
Parking - Driveway
Double driveway with EV charging
Disclaimer
All descriptions, images and marketing materials are provided for general guidance only and are intended to highlight the lifestyle and features a property may offer. They do not form part of any contract or warranty. Whilst we take care to ensure accuracy, neither Shrigley Rose & Co. nor the seller accepts responsibility for any inaccuracy that may be contained herein. Prospective purchasers should not rely on the details as statements of fact, and are strongly advised to verify all information through their own inspections, searches and enquiries, and to seek confirmation from their appointed conveyancer before proceeding with any purchase.
Brochures
Brochure- COUNCIL TAXA payment made to your local authority in order to pay for local services like schools, libraries, and refuse collection. The amount you pay depends on the value of the property.Read more about council Tax in our glossary page.
- Band: E
- PARKINGDetails of how and where vehicles can be parked, and any associated costs.Read more about parking in our glossary page.
- Driveway
- GARDENA property has access to an outdoor space, which could be private or shared.
- Private garden
- ACCESSIBILITYHow a property has been adapted to meet the needs of vulnerable or disabled individuals.Read more about accessibility in our glossary page.
- Ask agent
Westfield Road, Cheadle Hulme, SK8
Add an important place to see how long it'd take to get there from our property listings.
__mins driving to your place
Get an instant, personalised result:
- Show sellers you’re serious
- Secure viewings faster with agents
- No impact on your credit score
Your mortgage
Notes
Staying secure when looking for property
Ensure you're up to date with our latest advice on how to avoid fraud or scams when looking for property online.
Visit our security centre to find out moreDisclaimer - Property reference 22592f77-65b0-409e-920d-cbef985bb4da. The information displayed about this property comprises a property advertisement. Rightmove.co.uk makes no warranty as to the accuracy or completeness of the advertisement or any linked or associated information, and Rightmove has no control over the content. This property advertisement does not constitute property particulars. The information is provided and maintained by Shrigley Rose & Co, North West. Please contact the selling agent or developer directly to obtain any information which may be available under the terms of The Energy Performance of Buildings (Certificates and Inspections) (England and Wales) Regulations 2007 or the Home Report if in relation to a residential property in Scotland.
*This is the average speed from the provider with the fastest broadband package available at this postcode. The average speed displayed is based on the download speeds of at least 50% of customers at peak time (8pm to 10pm). Fibre/cable services at the postcode are subject to availability and may differ between properties within a postcode. Speeds can be affected by a range of technical and environmental factors. The speed at the property may be lower than that listed above. You can check the estimated speed and confirm availability to a property prior to purchasing on the broadband provider's website. Providers may increase charges. The information is provided and maintained by Decision Technologies Limited. **This is indicative only and based on a 2-person household with multiple devices and simultaneous usage. Broadband performance is affected by multiple factors including number of occupants and devices, simultaneous usage, router range etc. For more information speak to your broadband provider.
Map data ©OpenStreetMap contributors.





