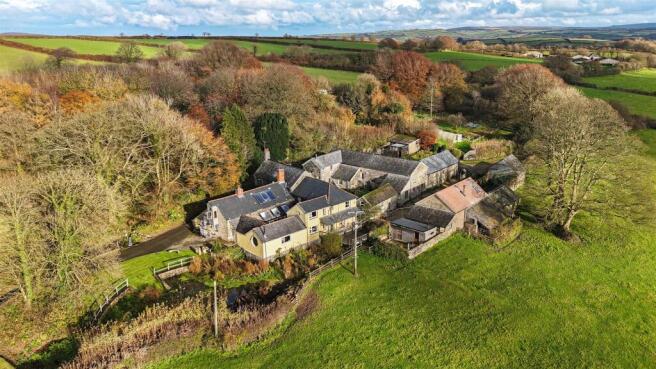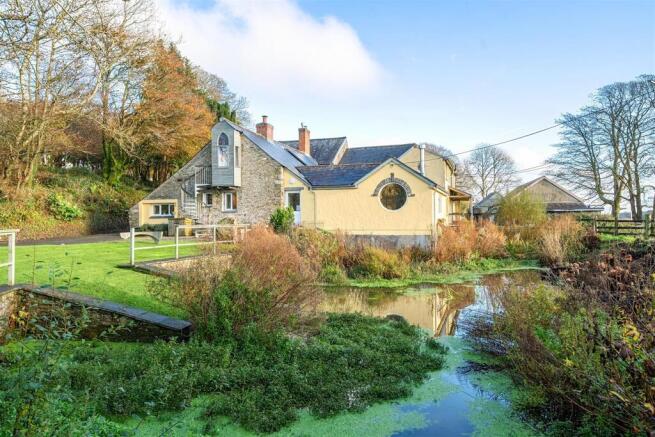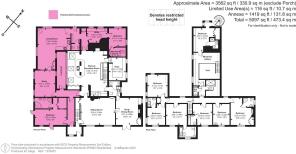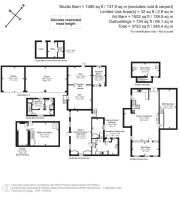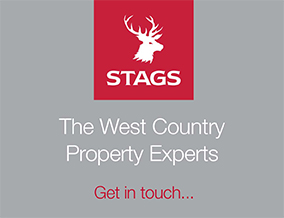
East Down, Barnstaple

- PROPERTY TYPE
Detached
- BEDROOMS
11
- BATHROOMS
8
- SIZE
Ask agent
- TENUREDescribes how you own a property. There are different types of tenure - freehold, leasehold, and commonhold.Read more about tenure in our glossary page.
Freehold
Key features
- Detached 9 bedroom main house, includes potential annexe
- Detached secondary period barn, 2/3 bedrooms
- Incorporates Studio/Conference Room 31'4 x 14'8
- Playroom/Media Room 23'2 x 16'9, Detached Art Barn 35'x 19'7
- Music room. 35' Barn housing working water wheel.
- Triple garage barn & Detached granary barn
- Grounds include; courtyards, water features,
- Woodland, orchard, secret garden, stone circle
- Council Tax Band A & Business Rated
- Freehold
Description
Situation & Amenities - Holwell is situated in an idyllic location, amidst rolling farmland in the heart of an unspoilt and peaceful area of North Devon, between Exmoor to the East and the coast to the North and West. It lies within easy reach and sight of open moorland and the dramatic coastline – including the wonderful sandy surfing beaches at Putsborough, Woolacombe, Croyde Bay and Saunton Sands (also offers a Championship Golf Course). The regional centre of Barnstaple – with good shopping, restaurants, theatre, commercial opportunities and hospital – is about 7 miles via a very picturesque journey. There is access from Barnstaple to the North Devon Link Road (A361) which leads on in a further 45 minutes or so to Jct.27 of the M5 Motorway and where Tiverton Parkway offers a service of trains to London Paddington in just over 2 hours. The area is well served by excellent state and private schools, including West Buckland, Kingsley at Bideford and Blundell’s at Tiverton. The nearest international airports are at Bristol and Exeter. The property is approached over a long private driveway across open farmland, which terminates at a parking area beside the former mill pond, and then continues around beyond the house and to the ancillary buildings. A striking circular moon gate leads into the pretty courtyard, which the principal buildings surround.
Description - Holwell essentially means ‘the spring in the hollow’ or ‘the well in the hollow’ – symbolising the water source nestled within a depressional valley. The name carries a sense of connection to nature and serenity, reflecting a rich historical backdrop. This charming country retreat and original farmstead comprises the main farmhouse with origins going back as far as 1244, and Georgian façade added subsequently, together with adjoining barns and outbuildings – many of which have been converted into ancillary accommodation. The property operated as a farm until the 1960s and was substantially renovated by previous owners who completed their works in 2003. The restoration project was then featured in Devon Life in September 2005. The existing vendor has also stamped her mark making further improvements since purchasing the property in 2016. The main property presents elevations overall of stone and painted render, beneath slate roofs. Many original features have been retained, such as exposed beams, wood carvings, a cosy Inglenook fireplace, stone floors and a Minstrels Gallery. These sit well with 21st Century refinements. A previous owner was Ken Sprague, the political cartoonist and activist, whose creative spirit is still felt throughout the property. A hand-carved beam in the kitchen stands as a quiet tribute to his tenure, and to Holwell’s enduring role as a haven for artists, thinkers and dreamers. The property is currently operated as a home, as well as a successful holistic wellness retreat and yoga business. Alternatively, Holwell could suit a variety of other uses – subject to any necessary planning consent, including dual or multi-generational occupation, wedding venue, headquarters, health resort and spa, training centre, consortium purchase/base for sporting pursuits, lucrative holiday let or with further investment and conversion of buildings there is scope to create a holiday complex – possibly themed for artists, cookery, writers etc. Some of the unconverted areas originally had consent to convert and, as the consent has commenced partially, the remainder stands ad infinitum. Plans exist to convert other buildings into further ancillary accommodation, namely The Granary, The Tool Barn [Laundry Room] and The Bull Pens [cattery].The environs of the house provide a number of charming discreet ‘outdoor rooms’ on terraces, small walled gardens and the central courtyard. The various converted barn spaces can potentially support many types of business or private hobby/leisure interests, such as music studios, party rooms, galleries, etc. The grounds have been developed to provide outdoor amenity for the property and to make it as self-sustaining as possible. There are delightful walks through established woodlands to the orchards. There is a secret garden and a vegetable garden. Other notable features include the restored 18’ water wheel adjoining the former threshing barn. There is a sauna with shower and changing room, an independent utility area and shower room for use of guests/staff. Adjacent to the sauna is a walled COURTYARD with firepit. A detached granary barn incorporates garaging and storage. An open-roofed walled garden, which connects the granary barn and the art barn was formerly a barn in its own right, and could potentially be reinstated, subject to planning. A large stone circle has played host to retreat ceremonies. There have even been music festivals on site and within the woodland area there is a fixed yurt and series of compost toilets to support such initiatives, and where there is yet further potential to possibly add lodges or similar subject to planning, supported by the independent onsite utility and shower/wc facilities. We understand that the grounds are a natural haven for birds and wildlife, including a barn owl, which the writer witnessed with his own eyes during one visit to the property. The original mill pond is a most attractive feature and is overlooked by a fixed crescent shaped stone bench, a marvellous place for quiet contemplation. All in all, there is something for everyone at Holwell, which is a truly special place, which needs to be viewed to be fully appreciated.
The circular theme of the moon gate is mirrored throughout the property in other features, such as circular windows – even the lawn of the courtyard is circular.
Directions - W3W///duet.secret.thrilled
Services - Mains electricity. Private water supply. Private drainage located in adjoining farmer's field with relevant easements. Oil-fired central heating to the main house, supplemented by wood burners and an electric Aga. The secondary barn is heating by a ground source heat pump. Hot water is supplemented by solar panels. Superfast broadband is available via Airband.
Special Notes - A public footpath runs along the drive of the property and then onto a former cart track beyond. We understand that this is little used as there is nowhere suitable to park in the vicinity in order to access it. A local farmer has right of way over the INITIAL access drive to adjoining fields.
The water wheel building is held on a possessory title [capable of upgrade in January 2027]. Some images within this brochure have kindly been provided with the permission of ' Photography & Creative Direction: Unique & Distinctive Homes’. We understand that current planning use is part residential and part commercial. The secondary accommodation has ancillary use, some of the rooms interchange between bedrooms and therapy rooms. Council Tax is paid on the residential element and business rates applicable on the commercial elements. There are time constraints in terms of how many days per annum the business can be operated [Currently 96 days] and also the number of guests who can attend any particular class or stay in the associated accommodation. If purchased as a business/going concern, the majority of the furniture can possibly be purchased by separate negotiation. Only those fixtures and fittings mentioned in these sale particulars are included in the sale. All others such as curtains, carpets, light fittings, garden ornaments, etc are specifically excluded but may be available by separate negotiation.
The House - From the courtyard, a wide porch leads into two separate HALLS. SITTING ROOM with recessed wood burner on circular granite mill stone hearth , understairs cupboard. DINING ROOM with wood block flooring, wood burner within fireplace, fitted cupboards, pair of half-glazed doors to outside. At the heart of the property is the magnificent KITCHEN/BREAKFAST ROOM with striking MINSTRELS GALLERY above. There are separate areas for food preparation, cooking and social gathering. There is slate flooring and an electric Aga, Inglenook fireplace with wood burner and bread oven, glazed roof lights, slate work surfaces, double Belfast sink, storage space and fitted breakfast area. Adjacent is an original DAIRY with slate floor and shelves. Open stairs lead from the KITCHEN to the GALLERY above. There is a further suite of rooms on the Ground Floor which can be integral to the main house or potentially self-contained. These incorporate a more contemporary LIVING ROOM featuring large circular window overlooking the Mill Pond, and KITCHENETTE. Adjacent is a generous STUDY. The largest of the two Ground Floor BEDROOMS has two doors – one to a private COURTYARD and the other to a VERANDA overlooking the Mill Pond. There is an ENSUITE BATHROOM with slate floor, bath and shower cubicle. The 2nd BEDROOM has level wide doors for accessibility and an ENSUITE WET ROOM. Nearest to this is a UTILITY ROOM. This potential self contained suite has access to a private inner courtyard. There are two separate staircases rising to the FIRST FLOOR. The BEDROOMS are arranged along a central corridor or off the GALLERY above the KITCHEN. There are seven First Floor BEDROOMS – most with ENSUITES, and each with its own perspective over the grounds or adjoining countryside.
The Outbuildings & Grounds - The STUDIO BARN/YOGA CENTRE/SECONDARY ACCOMMODATION is a substantial detached stone barn with slate roofs. The living accommodation element incorporates: WAITING ROOM & KITCHENETTE on the Ground Floor level with THERAPY ROOM/BEDROOM 3 nearest to it. There is a First Floor BEDROOM/OFFICE with adjacent SHOWER ROOM and separately accessed off the COURTYARD is a further BEDROOM/THERAPY ROOM. One half of the First Floor is the STUDIO ROOM. The primary area for training and workshops with underfloor heating. The STUDIO is peaceful and currently equipped for hosting yoga, movement and meditation sessions. It can accommodate up to 15 participants, in a cosy setting or 12 with more space between mats, and there is access directly into the outside space. Adjacent to this is the MEDIA/PLAYROOM and below this are two interconnecting STORAGE AREAS – suitable for conversion to yet more accommodation if required, with commenced consent. Attached to the rear of this barn is the TRIPLE CARPORT BLOCK – once again suitable for conversion to yet more accommodation, subject to planning permission, and this incorporates an electric car charging point and an external electric hook up point.
The ART BARN presents elevations of stone and painted render, with some ornate Gothic-style windows. The main space has a vaulted ceiling. There is a fitted wood burner, Belfast sink and KITCHENETTE. An internal staircase rises to an enclosed MEZZANINE MUSIC ROOM. There is access to a large adjoining STORE ROOM at Ground Floor level and door to the covered adjacent restored WATER WHEEL and MILL POND. As previously mentioned, between the ART BARN and the GRANARY BARN (yet to be described) are the former walls of a previous BUILDING, which could potentially be reinstated, but is currently an open walled garden. This is a lovely sheltered venue for ceremonies, a tea garden or similar. The GRANARY incorporates GARAGE and STORAGE, with yet more potential for conversion to additional accommodation, subject to planning [plans already exist]. A former CATTERY compound [The Bull Pens] incorporates a TOOL STORE and could be utilised alternatively as kennels, aviary etc. [Plans already exist for a proposed conversion] Forming one side of the COURTYARD is a further DETACHED PERIOD BUILDING [The Laundry], which currently incorporates UTILITY AREA, SHOWER ROOM/WC and STORE ROOM/WORKSHOP, with unconverted roof space over.
In addition to the FORMAL COURTYARD GARDENS and TERRACES there is a SECRET GARDEN, WOODLAND, PICNIC AREA, ORCHARD, STONE STANDING CIRCLE, VEGETABLE GARDEN, OUTSIDE KITCHEN and extensive areas of parking [spaces for 19 vehicles, 3 of which are under cover]. The driveway is owned from the access lane to the property itself. In all, the magical gardens and grounds are understood to amount to around 6.3 acres.
Brochures
East Down, Barnstaple- COUNCIL TAXA payment made to your local authority in order to pay for local services like schools, libraries, and refuse collection. The amount you pay depends on the value of the property.Read more about council Tax in our glossary page.
- Band: B
- PARKINGDetails of how and where vehicles can be parked, and any associated costs.Read more about parking in our glossary page.
- Yes
- GARDENA property has access to an outdoor space, which could be private or shared.
- Yes
- ACCESSIBILITYHow a property has been adapted to meet the needs of vulnerable or disabled individuals.Read more about accessibility in our glossary page.
- Ask agent
East Down, Barnstaple
Add an important place to see how long it'd take to get there from our property listings.
__mins driving to your place
Get an instant, personalised result:
- Show sellers you’re serious
- Secure viewings faster with agents
- No impact on your credit score
Your mortgage
Notes
Staying secure when looking for property
Ensure you're up to date with our latest advice on how to avoid fraud or scams when looking for property online.
Visit our security centre to find out moreDisclaimer - Property reference 34327450. The information displayed about this property comprises a property advertisement. Rightmove.co.uk makes no warranty as to the accuracy or completeness of the advertisement or any linked or associated information, and Rightmove has no control over the content. This property advertisement does not constitute property particulars. The information is provided and maintained by Stags, Barnstaple. Please contact the selling agent or developer directly to obtain any information which may be available under the terms of The Energy Performance of Buildings (Certificates and Inspections) (England and Wales) Regulations 2007 or the Home Report if in relation to a residential property in Scotland.
*This is the average speed from the provider with the fastest broadband package available at this postcode. The average speed displayed is based on the download speeds of at least 50% of customers at peak time (8pm to 10pm). Fibre/cable services at the postcode are subject to availability and may differ between properties within a postcode. Speeds can be affected by a range of technical and environmental factors. The speed at the property may be lower than that listed above. You can check the estimated speed and confirm availability to a property prior to purchasing on the broadband provider's website. Providers may increase charges. The information is provided and maintained by Decision Technologies Limited. **This is indicative only and based on a 2-person household with multiple devices and simultaneous usage. Broadband performance is affected by multiple factors including number of occupants and devices, simultaneous usage, router range etc. For more information speak to your broadband provider.
Map data ©OpenStreetMap contributors.
