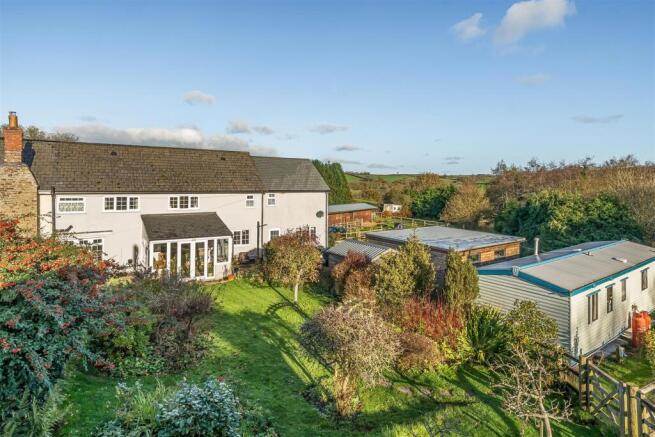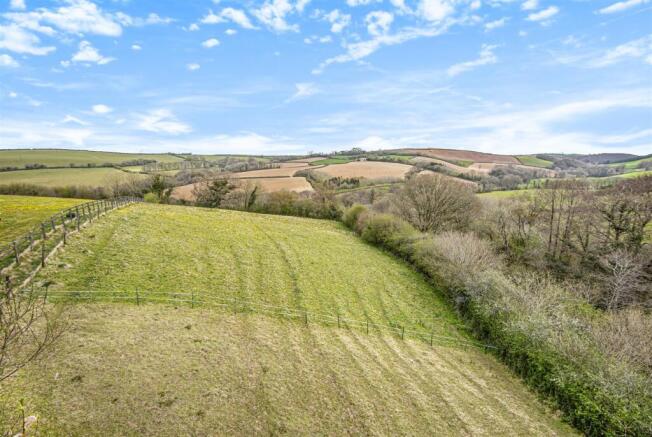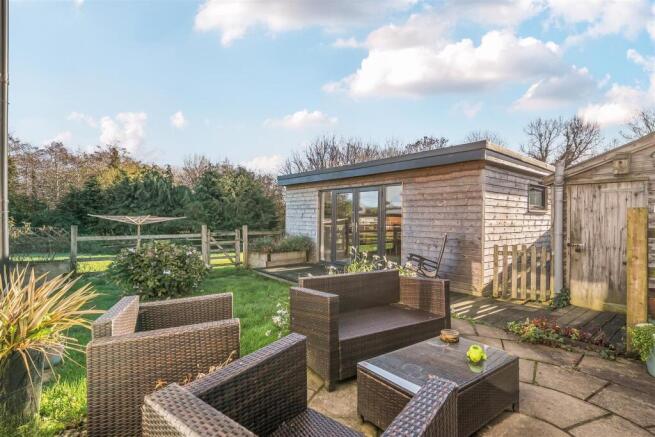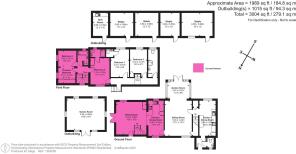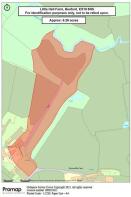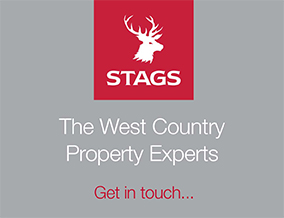
Beaford, Winkleigh

- PROPERTY TYPE
Semi-Detached
- BEDROOMS
5
- BATHROOMS
3
- SIZE
Ask agent
- TENUREDescribes how you own a property. There are different types of tenure - freehold, leasehold, and commonhold.Read more about tenure in our glossary page.
Freehold
Key features
- Extended Accommodation
- 6.25 acres garden/pasture/woodland
- Suitable for one family
- Alternatively, dual occupation
- As one dwelling - 4/5 Bedrooms
- Flexible as 2 dwellings including annexe
- Studio/games room. Static caravan
- Chance for a lifestyle change!
- Excellent stabling for 3-4 horses
- Council Tax Bands B & A. Freehold
Description
Situation And Amenites - The property is approached by a long no through farm track in good repair, currently shared by 3 properties, and is surrounded by glorious countryside and enjoys fine views into the valley. The centre of the village itself is a few minutes by car and offers schooling for primary ages, also a church and character inn. Great Torrington is about 4 miles and offers an active community as well as supermarkets, banks, library, renowned Plough Arts centre and Pannier Market. There is schooling for all ages up to 16 and various sporting facilities. The town is surrounded by 365 acres of common land providing 20 miles of public footpaths to enjoy, a 9 hole golf course is found on the edge of the town and RHS Rosemoor is nearby. The spectacular North Devon coast and surfing beaches, National Parks of Exmoor and Dartmoor and the Regional centre of Barnstaple are all within easy driving distance. Just over an hour away is Junction 27 of the M5 Motorway where Tiverton Parkway also offers a fast service of trains to London Paddington in just over 2 hours. The nearest International airports are at Bristol and Exeter.
Description - Little Hall Farm comprises an attached character house which presents colour wash rendered elevations with double glazing beneath a slate roof. The current owners added an 'in keeping’ two storey annexe extension in 2019 and so the property can be arranged as 1 large 4/5 bedroom family home or as self contained 2/3 and 1/3 bedroom units suitable for dual occupation. The third bedroom can actually be allocated to either side of the property. The fourth bedroom was previously two bedrooms and could easily revert to being 2 again]. The house provides well presented, bright and spacious accommodation. Externally there is ample parking, pretty gardens, stable block including three loose boxes, tack room and hay store/stable 4 as well as detached studio/games room. mobile home and pasture/woodland. In all about 6.25 acres bounded by the Beaford brook.
Original House Ground Floor - Original house PORCH coats pegs. CLOAKROOM low level WC, pedestal wash basin. KITCHEN/DINING ROOM the kitchen was re-fitted within recent years in a white and grey contemporary theme with quality pewter handles, the units incorporating 1 ½ bowl porcelain sink, fitted appliances include ceramic hob, extractor hood, electric oven, micro wave, fridge, separate freezer, dishwasher, washing machine. There is a larder cupboard and an attractive bow window within the dining area, wood effect flooring throughout. INNER LOBBY. BOILER CUPBOARD housing combi oil fired boiler for central heating and domestic hot water (for both units). SITTING ROOM built in shelved cupboard, 3 wall light points, open archway to UPVC CONSERVATORY/DINING ROOM (added in recent years) with wood effect flooring, radiator and French doors to garden.
First Floor - LANDING half glazed door and steps down to the front of the property. BEDROOM 1 with range of fitted wardrobes. EN-SUITE CLOAKROOM low level WC, wash hand basin, vanity cupboards, illuminated wall mirror, wood effect flooring. BEDROOM 2 built in shelved cupboard. SHOWER ROOM with circular shower cubicle, hand held and over head drench shower units, low level WC, pedestal wash basin, tilting circular mirror, strip light, heated towel rail/radiator, wood effect flooring, double corner toiletries cupboard, extractor fan.
The Annexe Ground Floor - Triple aspect SITTING ROOM wood effect flooring, French doors to garden, half glazed doors to both front and rear gardens, double built in CLOAKS CUPBOARD, cupboard under stairs, step to KITCHEN/DINING ROOM with linking door to the core unit. The kitchen is in an ivory theme with wood effect work surfaces incorporating 1 ½ bowl porcelain sink, there is a ceramic hob, extractor hood, space for dishwasher or washing machine, electric oven, microwave, space for American style fridge/freezer, wood effect flooring.
First Floor - LANDING. BEDROOM 3 fitted double wardrobe, 1 door mirror fronted. EN-SUITE SHOWER ROOM with cubicle, hand held and drench shower units, low level WC, wash hand basin, vanity cupboards, illuminated wall mirror, heated towel rail/radiator, extractor fan, wood effect flooring. BEDROOM 4 fitted wardrobes to one wall, fine views. [BEDROOM 4 WAS PREVIOUSLY 2 SEPARATE BEDROOMS AND COULD EASILY REVERT TO SUCH] BATHROOM with panel spa bath, hand held and overhead drench shower, aqua board surround, pedestal wash basin, mirror fronted medicine cabinet, low level WC, heated towel rail/radiator, wood effect flooring.
Outside - The property is approached from the access lane via a five bar gate on to the front courtyard with parking for several vehicles as well as space for motorhome, caravan or similar. To the left of the house is an area of mature garden which wraps around to the rear where there are designated areas for both units including sun terraces ideal for Al-Fresco dining. There are areas of lawn interspersed with specimen trees and shrubs, well established herbaceous beds and borders and a productive orchard of 5 trees. To one side is a clothes drying area, children’s play area, oil tank and timber garden SHED with power and plumbing for washing machine. Nearest to the rear of the house is an excellent DETACHED STUDIO/GAMES ROOM which was built in 2021. This presents timber elevations with double glazed doors and windows, beneath a rubber roof. It is well insulated and could be used as an occasional overspill bedroom in the summer. There are two electric wall heaters. Behind this is a STATIC CARAVAN which is connected to services and offers Living Room/Kitchen, 2 Bedrooms and Shower Room. Once again, this provides useful overspill accommodation or could be used as studio/playroom/office/storage etc. Adjacent is the first of the paddocks which runs on to a fenced loafing area which is adjacent to the excellent detached STABLE BLOCK of timber construction on concrete base with power, light and water connected incorporating 3 stables, tack room and stable 4/hay store. To the right of this is a rain water harvesting system with 3000lt capacity. A grass track runs from the stables down to the second of the paddocks approached through a five bar gate which has stock proof fencing and mains water trough. The aforementioned track then leads on to a third field once again with water trough bounded by woodland and stream.
Services - Oil fired central heating, mains electric and water, private drainage to sewage treatment plant.
Directions - Leaving Torrington on the A3124 sign posted Winkleigh and Exeter, approximately 3 miles on from RHS Rosemoor, after passing a large thatched farmhouse on the left, you will come to a long straight where the concrete access drive (unmarked) which leads to the property will be found on the left hand side. Our for sale board should be at the top of this track. Continue down this drive into the valley and the property is the last at the end through a 5 bar gate.
Special Notes - We understand that the owners of Little Hall Farm are responsible to pay one sixth of maintenance cost for any repairs to the access drive, as required. We also understand that the property is subject to a covenant restricting business use in that it can only be used for residential purposes. There are separate council tax bands for the main house and annexe.
Brochures
Beaford, Winkleigh- COUNCIL TAXA payment made to your local authority in order to pay for local services like schools, libraries, and refuse collection. The amount you pay depends on the value of the property.Read more about council Tax in our glossary page.
- Band: B
- PARKINGDetails of how and where vehicles can be parked, and any associated costs.Read more about parking in our glossary page.
- Yes
- GARDENA property has access to an outdoor space, which could be private or shared.
- Yes
- ACCESSIBILITYHow a property has been adapted to meet the needs of vulnerable or disabled individuals.Read more about accessibility in our glossary page.
- Ask agent
Beaford, Winkleigh
Add an important place to see how long it'd take to get there from our property listings.
__mins driving to your place
Get an instant, personalised result:
- Show sellers you’re serious
- Secure viewings faster with agents
- No impact on your credit score
Your mortgage
Notes
Staying secure when looking for property
Ensure you're up to date with our latest advice on how to avoid fraud or scams when looking for property online.
Visit our security centre to find out moreDisclaimer - Property reference 34327555. The information displayed about this property comprises a property advertisement. Rightmove.co.uk makes no warranty as to the accuracy or completeness of the advertisement or any linked or associated information, and Rightmove has no control over the content. This property advertisement does not constitute property particulars. The information is provided and maintained by Stags, Barnstaple. Please contact the selling agent or developer directly to obtain any information which may be available under the terms of The Energy Performance of Buildings (Certificates and Inspections) (England and Wales) Regulations 2007 or the Home Report if in relation to a residential property in Scotland.
*This is the average speed from the provider with the fastest broadband package available at this postcode. The average speed displayed is based on the download speeds of at least 50% of customers at peak time (8pm to 10pm). Fibre/cable services at the postcode are subject to availability and may differ between properties within a postcode. Speeds can be affected by a range of technical and environmental factors. The speed at the property may be lower than that listed above. You can check the estimated speed and confirm availability to a property prior to purchasing on the broadband provider's website. Providers may increase charges. The information is provided and maintained by Decision Technologies Limited. **This is indicative only and based on a 2-person household with multiple devices and simultaneous usage. Broadband performance is affected by multiple factors including number of occupants and devices, simultaneous usage, router range etc. For more information speak to your broadband provider.
Map data ©OpenStreetMap contributors.
