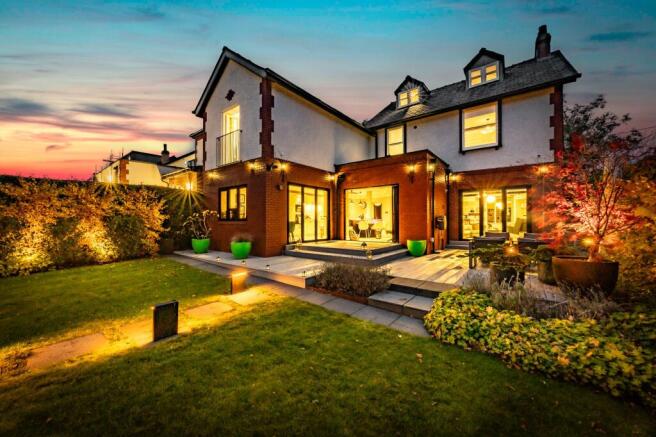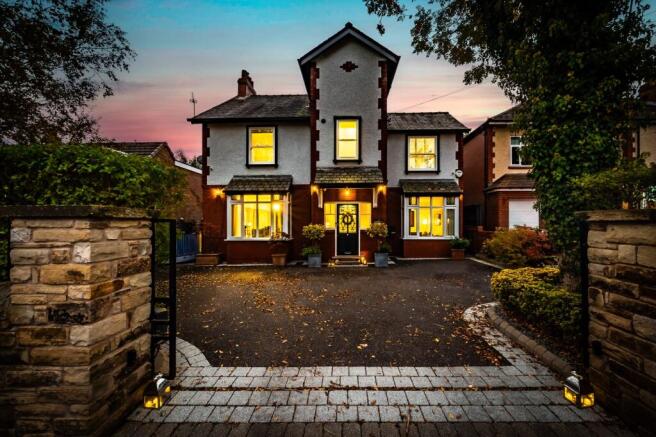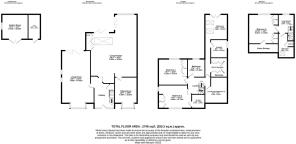
5 bedroom detached house for sale
Hollins Lane, Marple Bridge, SK6

- PROPERTY TYPE
Detached
- BEDROOMS
5
- BATHROOMS
4
- SIZE
2,748 sq ft
255 sq m
- TENUREDescribes how you own a property. There are different types of tenure - freehold, leasehold, and commonhold.Read more about tenure in our glossary page.
Freehold
Key features
- Exquisite five-bedroom, three-bathroom detached Edwardian residence combining period character with contemporary design.
- Luxury Tom Howley kitchen with Miele appliances, Caple wine fridge, chef-grade extractor and striking lantern skylight.
- Landscaped garden by David Keegan featuring dining area, Millboard decking and cedar-clad garden room.
- Principal suite with Juliette balcony, walk-in dressing room and high-spec porcelain-tiled ensuite with his and hers sinks
- Air conditioning to three bedrooms, remote-control blinds and plantation shutters throughout.
- Bespoke craftsmanship and premium finishes including Buster + Punch hardware, Bose speaker system and reclaimed slate fireplace.
- Part Exchange Considered
- Private gated driveway for three cars with electric gates, mature planting and Google-integrated security system.
Description
Set on one of Marple Bridge’s most desirable lanes, close to open countryside yet just a short walk from the village centre, this exceptional five-bedroom detached Edwardian residence represents the perfect blend of period elegance, architectural integrity and contemporary luxury. Meticulously renovated and extended by its current owner, a construction professional with a passion for design and craftsmanship, every detail of this home has been thoughtfully considered to create a space of rare quality, comfort and style.
Approached through electric gates, the property exudes presence and refinement from the outset. The front door, made from Acoya hardwood and inset with a reproduction of the original stained glass, sets the tone for what lies within, a seamless combination of heritage features and modern precision. Once inside, the attention to detail is immediately evident. Deep skirtings, ornate coving, picture rails and ceiling roses pay homage to the home’s Edwardian roots, while modern touches such as Buster + Punch hardware, elegant lighting and a Bose integrated sound system elevate the experience throughout.
The heart of the home is undoubtedly the Tom Howley-designed kitchen, a masterpiece of craftsmanship and functionality. Centred around a bespoke island with integrated dining area and Miele induction hob, the space offers a perfect setting for both cooking and entertaining. The kitchen is fitted with an exceptional range of Miele appliances, including double ovens ,one self-cleaning, a steamer, microwave, full-height fridge and freezer, and a Caple wine fridge. A chef-grade extractor fan, double sink and porcelain tiled flooring complete the specification, while a striking lantern skylight floods the room with natural light. Triple-glazed bi-folding doors open directly onto a Millboard decked terrace, seamlessly connecting the indoor space with the beautifully landscaped garden beyond.
Adjoining the kitchen, a snug area provides a warm and intimate retreat, featuring an original-style bay window, electric radiators, picture rail and stained glass detail that echoes the front door. The main lounge continues the home’s theme of timeless sophistication with a reclaimed slate fireplace, fully working log burner, dado rail and dual-aspect sash windows that fill the space with light.
Upstairs, the principal suite is a serene and beautifully proportioned space, featuring a Juliette balcony overlooking the garden, a walk-in dressing room and a high-specification ensuite finished with porcelain tiles, his and hers Duravit sinks, a corner shower and extensive storage. On the same floor a spacious laundry room, the size of a single bedroom and could be utilised as such, provides ample storage, fitted and finished to the same high specification as the rest of the home.
Three of the bedrooms benefit from air conditioning, and all feature plantation shutters, fitted wardrobes and picture rails that preserve the home’s period character. The second bedroom includes bespoke Hammonds cabinetry and views over the rear garden, while the third bedroom, with dual aspect windows and a charming window seat, enjoys its own porcelain-tiled ensuite with corner shower. The family bathroom is equally impressive, fitted with twin sinks, a separate bath and walk-in rain shower, all finished to a luxury hotel standard. The top floor houses a versatile loft suite, complete with built-in wardrobes, porcelain-tiled ensuite, desk area and eaves storage, illuminated by dormer windows that offer views across the High Peak countryside.
Outside, the gardens are nothing short of spectacular. Designed by award-winning landscape architect David Keegan, the south-west facing space combines structure and serenity, with mature hedging, layered planting and London Stone granite paving. A shaded dining area, complemented by oak sleepers, architectural lighting and aluminium guttering. The cedar-clad garden room sits beautifully within the scheme, fully insulated with aluminium doors, integrated blinds and panelled seating, offering an ideal home office, studio or teenage retreat. A side access path, more than wide enough for practical use, houses the discreetly positioned air conditioning units. The property’s exterior detailing is as refined as the interior, featuring a unique drain chain leading into planted containers, echoing the home’s thoughtful design at every level.
The gated driveway offers parking for three cars, framed by mature trees and mixed hedging that provide both privacy and a sense of arrival. The property is also fitted with Google-integrated security wiring, ensuring peace of mind without compromising on aesthetic appeal.
Marple Bridge itself offers a perfect balance of village charm and modern convenience, with independent shops, cafés and restaurants just a short walk away. Excellent schools, nearby countryside walks and easy commuter links to Manchester city centre make this location ideal for families seeking both connection and tranquillity.
This is not a typical home. It is a rare opportunity to own a property that marries craftsmanship with comfort, where every element, from the Tom Howley kitchen to the David Keegan-designed gardens, has been executed to the highest standard. Elegant, welcoming and utterly unique, it represents the very best of contemporary living within a heritage setting.
The Current Owners Love:
The large, expansive kitchen – perfect for entertaining and family life.
The professionally designed, south-facing garden, offering inviting spaces for relaxing and entertaining in the summer.
The spacious, luxurious bathrooms, including three ensuites – a rare find that has been invaluable as the children have grown.
We Have Noticed:
Impeccably finished throughout to an exceptionally high specification – true turnkey, show-home condition.
A truly idyllic family home.
A highly desirable location in Marple Bridge.
EPC Rating: D
Living Room
4.62m x 7.49m
Living Kitchen
6.62m x 8.92m
Sitting Room
3.25m x 4.43m
WC
0.74m x 1.88m
Bedroom 1
3.43m x 3.58m
En-suite
2.31m x 2.57m
Bedroom 2
3.71m x 4.45m
En-suite
1.65m x 2.24m
Bedroom 3
3.71m x 4.13m
Bathroom
2.46m x 2.58m
Laundry Room/Bedroom 5
2.97m x 3.78m
Bedroom 4
4.14m x 4.22m
Shower Room
2.24m x 3.49m
Landing/Study
2.25m x 2.69m
Garden Room
3.54m x 3.73m
Store
1.75m x 3.54m
Garden
With Garden Room
Parking - Secure gated
Parking - EV charging
Disclaimer
All descriptions, images and marketing materials are provided for general guidance only and are intended to highlight the lifestyle and features a property may offer. They do not form part of any contract or warranty. Whilst we take care to ensure accuracy, neither Shrigley Rose & Co. nor the seller accepts responsibility for any inaccuracy that may be contained herein. Prospective purchasers should not rely on the details as statements of fact, and are strongly advised to verify all information through their own inspections, searches and enquiries, and to seek confirmation from their appointed conveyancer before proceeding with any purchase.
Brochures
Brochure- COUNCIL TAXA payment made to your local authority in order to pay for local services like schools, libraries, and refuse collection. The amount you pay depends on the value of the property.Read more about council Tax in our glossary page.
- Band: E
- PARKINGDetails of how and where vehicles can be parked, and any associated costs.Read more about parking in our glossary page.
- Gated,EV charging
- GARDENA property has access to an outdoor space, which could be private or shared.
- Private garden
- ACCESSIBILITYHow a property has been adapted to meet the needs of vulnerable or disabled individuals.Read more about accessibility in our glossary page.
- Ask agent
Hollins Lane, Marple Bridge, SK6
Add an important place to see how long it'd take to get there from our property listings.
__mins driving to your place
Get an instant, personalised result:
- Show sellers you’re serious
- Secure viewings faster with agents
- No impact on your credit score
Your mortgage
Notes
Staying secure when looking for property
Ensure you're up to date with our latest advice on how to avoid fraud or scams when looking for property online.
Visit our security centre to find out moreDisclaimer - Property reference b1f972d6-c999-4750-b887-3bc18bdaa63b. The information displayed about this property comprises a property advertisement. Rightmove.co.uk makes no warranty as to the accuracy or completeness of the advertisement or any linked or associated information, and Rightmove has no control over the content. This property advertisement does not constitute property particulars. The information is provided and maintained by Shrigley Rose & Co, North West. Please contact the selling agent or developer directly to obtain any information which may be available under the terms of The Energy Performance of Buildings (Certificates and Inspections) (England and Wales) Regulations 2007 or the Home Report if in relation to a residential property in Scotland.
*This is the average speed from the provider with the fastest broadband package available at this postcode. The average speed displayed is based on the download speeds of at least 50% of customers at peak time (8pm to 10pm). Fibre/cable services at the postcode are subject to availability and may differ between properties within a postcode. Speeds can be affected by a range of technical and environmental factors. The speed at the property may be lower than that listed above. You can check the estimated speed and confirm availability to a property prior to purchasing on the broadband provider's website. Providers may increase charges. The information is provided and maintained by Decision Technologies Limited. **This is indicative only and based on a 2-person household with multiple devices and simultaneous usage. Broadband performance is affected by multiple factors including number of occupants and devices, simultaneous usage, router range etc. For more information speak to your broadband provider.
Map data ©OpenStreetMap contributors.





