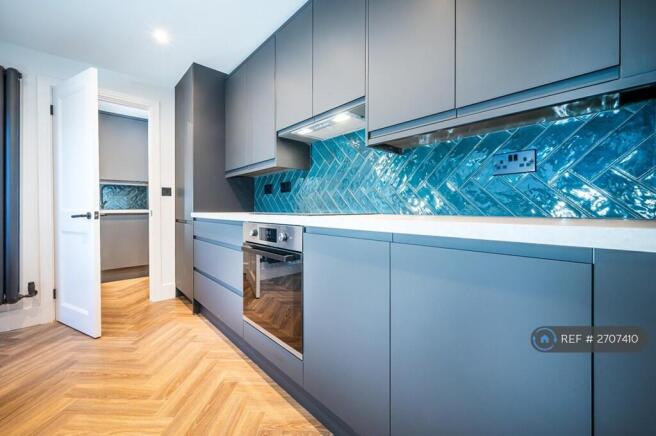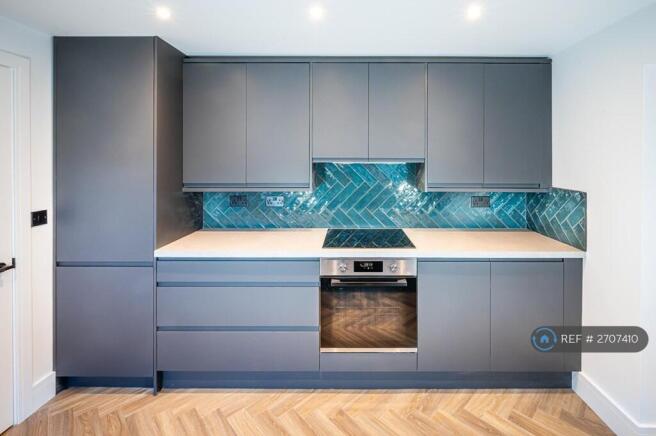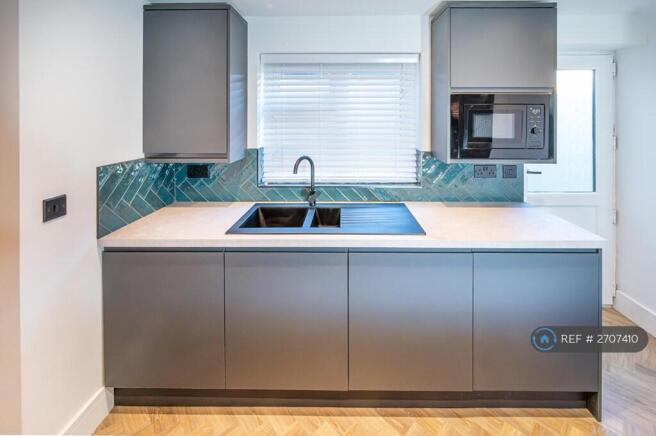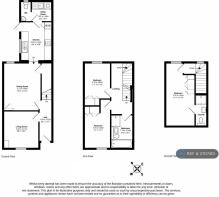Horace Street, Swindon, SN2

Letting details
- Let available date:
- Now
- Deposit:
- £1,000A deposit provides security for a landlord against damage, or unpaid rent by a tenant.Read more about deposit in our glossary page.
- Min. Tenancy:
- Ask agent How long the landlord offers to let the property for.Read more about tenancy length in our glossary page.
- Let type:
- Long term
- Furnish type:
- Unfurnished
- Council Tax:
- Ask agent
- PROPERTY TYPE
Terraced
- BEDROOMS
3
- BATHROOMS
3
- SIZE
Ask agent
Key features
- No Agent Fees
- Property Reference Number: 2707410
Description
Welcome to 12 Horace!
** SOOO MUCH STORAGE BUILT IN WARDROBES IN EVERY ROOM **
This stunning 3 bed House is located in Rodbourne, with plenty of amenities close by and a 5 minute drive, 10-minute walk to the outlet centre too!
This house is perfect for families or those just looking for more space in a modern state of the art house!
The whole layout of the property has been designed to maximise of storage and space, with every available part being used to make sure your day to day living is as easy as possible!
** PARKING AVAILABLE**
As you enter the house you will walk into your hallway, the flooring of the lower levels of the house is in a stunning wood parquet, meaning not only is it stunning and modern, but also perfect for an easy clean up!
The walls are kept clear in white to keep the house bright and airy too and to match with any furniture colours and designs you decide to add!
On your left you will find your living room!
This is a stunning space just sitting ready for a sofa, tv, bookcase, and all the other bits that will truly make this house your home!
With gorgeous big window facing the front of the property to let in loads of natural light, this room is cosy and will be brilliant for entertaining any guests!
The house has full gas central heating throughout, and we have built in modern sleek and black matte radiators to again match with whatever aesthetic you think of!
As you exit the living room you will lead to your open plan dining area!
The dining area is HUGE!
With built in plug sockets just in case you wanted to add your own screen here too, and more than enough space for even the biggest of dining tables, this will make hosting events even easier!
There is of course another big window facing the rear of the property to allow for loads of natural light too, and a lovely view of the garden too!
Here you will also find your fuse board cupboard for easy access, and again follows the parquet wood flooring throughout.
The Dining area seamlessly melts into the kitchen, with beautiful deep emerald splashback tiles, countless Charcoal units for the integrated appliances and as much storage as we can provide, dove grey worktops and sleek black extractors to match, this kitchen looks exactly like a show home!
The Kitchen comes fully equipped with integrated microwave (for those late night snacks), dishwasher (no more handwashing needed), full height fridge/freezer and of course oven and 4 burner electric hob so you can really cook up a storm!
In the kitchen as you enter to the right hand side too there is an extra storage cupboard, perfect for keeping bulkier items like a hoover and mop nice and discreetly tucked away too!
The sink unit has a huge window just above to help make those busy mornings a bit brighter, and with shutter blinds you can keep the space private whilst also having the light seep through, and with he view on your beautiful back garden it’s very picturesque!
The kitchen leads gain to the Utility room. Here you will find the room follows the sleek design of the kitchen, with the deep jade tiles following through for your hand washing sink basin, and to your right in the room you will find your matching black washing machine on the bottom and black dryer on the top as well as charcoal units so you can keep all the laundry detergents out of the way too!
On the left hand side, you will find another white door that leads to your downstairs toilet. This room has dove grey tiling covering the bottom half of the room and then a cream shade of paint on the top half to allow a bit of character but comes with toilet and sink basin so that you don’t always have to climb the stairs!
As you walk back through to the kitchen you will find your back door access!
The garden is BEAUTIFUL!
With blue flint leading you out on your path to the little stone steps, you will soon be walking on your astroturf garden!
With little stone path blocks built in for a show home feel, the astroturf allows the garden to be pretty all year round without any big maintenance!
The garden even comes with its own matching green shed too!
Perfect for that extra garden storage and helping to keep the house clutter free!
The shed is located on your stone patio surface, this would be the perfect spot for a little table and chairs set, plant pots ready to give yourself a go at being green-fingered, even a little gazebo for making those summer nights feel even more like a holiday!
As you walk back into the house and through to the main hallway, you will be greeted with your soft and taupe carpeted stairs. These will lead to your first floor landing and the first door you will see will lead to a perfect bedroom space!
Again with the same carpeting throughout and white walls these rooms are redy made for you to add your own spin!
With window facing the back of the property this house is perfect for natural light in all rooms, and with the built in cream wardrobe you have all the space you could need for any clothing items too!
All the wardrobes of the house have been purpose made and bespoke to each room to really maximise on that space, with 2 soft close drawers, railings above and double railings to the left hand side as you look at it too, we know you will have more than enough storage!
As you exit, you will enter bedroom number 2, this bedroom is very similar to the other, but the window for this particular room faces the front of the property and would be the slightly bigger option with more floor space!
This bedroom also has a built-in wardrobe, to fully maximise as much as possible, with double railings again, extra long railing, soft close drawers you wont need ot fight over who gets what room!
At the end of the landing is the Bathroom, this is STUNNING!
With sandstone tiling on the floor and walls the room feels warm even as you walk in!
With wood effect splashback tiling in the bathroom against the matte black rainfall shower head with detachable hose, you have your own place to really relax.
The shower is in the left hand corner as you enter and provides the perfect option for a busier morning!
As you follow along the wall you will be greeted with your white sink unit with wood effect vanity underneath, perfect for keeping all the toiletries close, and with the light up LED mirror above the toilet and sink unit those darker mornings will definitely be brighter!
For those evenings when you have a bit more time to fully chill out, you have your own bath too so you have plenty of options and loads of bath side space for toiletries and even bath toys!
The extra set of stairs leads all the way to the master bedroom on its own floor!
This is definitely the biggest bedroom of the house and has again a stunning cream wood built in wardrobe bespoke to the space of the room!
With again the signature railings, soft close drawers you can have a his and hers section each too.
There is even under the eaves storage cupboard built in so all your boxes are fully kept out the way and could easily fit a nice ottoman bed for those extra storage capabilities too!
As this is the master bedroom it would be rude not to include your own ensuite too!
With similar design to the main bathroom, sandstone tiling, wood effect vanity under the white sink unit, toilet, light up LED mirror and your own shower with wood effect splashback tiles and rainfall head with detachable hose you can still get ready for your day even if the bathroom downstairs has been taken over!
Key Features: 樂
High pressure shower – rainfall & detachable hose
Designer feel
Every bedroom has a HUGE built-in floor to ceiling cream wood wardrobes – soooo much storage
Bespoke bathrooms throughout
Property manager who is available 24/7 to answer and help with any problems or questions
12 Months minimum term contract – then monthly rolling – 1 months’ notice to vacate
Deposit of £1000.00
No additional FEES
ABOUT US
Brett Property has over 200 rooms and 10 years’ experience in the co living sector, and with 5 years experience in single let properties we know we can provide the best service possible! We have systems in place for any issues.
Please send us a message on spare room if you are interested and we can share full videos of the house and also arrange a face-to-face viewing.
We look forward to having you as a tenant.
Summary & Exclusions:
- Rent Amount: £1,800.00 per month (£415.38 per week)
- Deposit / Bond: £1,000.00
- 3 Bedrooms
- 3 Bathrooms
- Property comes unfurnished
- Available to move in from 27 November 2025
- Minimum tenancy term is 12 months
- Maximum number of tenants is 4
- No Students
- No Pets, sorry
- Smokers considered
- Family Friendly
- Bills not included
- Property has parking
- Property has garden access
- EPC Rating: C
If calling, please quote reference: 2707410
Fees:
You will not be charged any admin fees.
** Contact today to book a viewing and have the landlord show you round! **
Request Details form responded to 24/7, with phone bookings available 9am-9pm, 7 days a week.
- COUNCIL TAXA payment made to your local authority in order to pay for local services like schools, libraries, and refuse collection. The amount you pay depends on the value of the property.Read more about council Tax in our glossary page.
- Ask agent
- PARKINGDetails of how and where vehicles can be parked, and any associated costs.Read more about parking in our glossary page.
- Private
- GARDENA property has access to an outdoor space, which could be private or shared.
- Private garden
- ACCESSIBILITYHow a property has been adapted to meet the needs of vulnerable or disabled individuals.Read more about accessibility in our glossary page.
- Ask agent
Energy performance certificate - ask agent
Horace Street, Swindon, SN2
Add an important place to see how long it'd take to get there from our property listings.
__mins driving to your place
Notes
Staying secure when looking for property
Ensure you're up to date with our latest advice on how to avoid fraud or scams when looking for property online.
Visit our security centre to find out moreDisclaimer - Property reference 270741026112025. The information displayed about this property comprises a property advertisement. Rightmove.co.uk makes no warranty as to the accuracy or completeness of the advertisement or any linked or associated information, and Rightmove has no control over the content. This property advertisement does not constitute property particulars. The information is provided and maintained by OpenRent, London. Please contact the selling agent or developer directly to obtain any information which may be available under the terms of The Energy Performance of Buildings (Certificates and Inspections) (England and Wales) Regulations 2007 or the Home Report if in relation to a residential property in Scotland.
*This is the average speed from the provider with the fastest broadband package available at this postcode. The average speed displayed is based on the download speeds of at least 50% of customers at peak time (8pm to 10pm). Fibre/cable services at the postcode are subject to availability and may differ between properties within a postcode. Speeds can be affected by a range of technical and environmental factors. The speed at the property may be lower than that listed above. You can check the estimated speed and confirm availability to a property prior to purchasing on the broadband provider's website. Providers may increase charges. The information is provided and maintained by Decision Technologies Limited. **This is indicative only and based on a 2-person household with multiple devices and simultaneous usage. Broadband performance is affected by multiple factors including number of occupants and devices, simultaneous usage, router range etc. For more information speak to your broadband provider.
Map data ©OpenStreetMap contributors.




