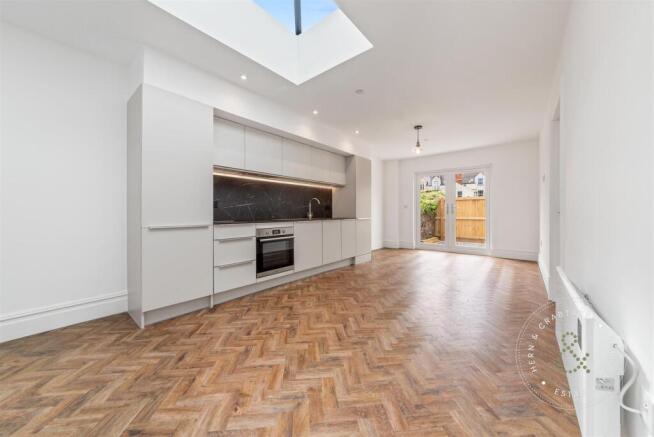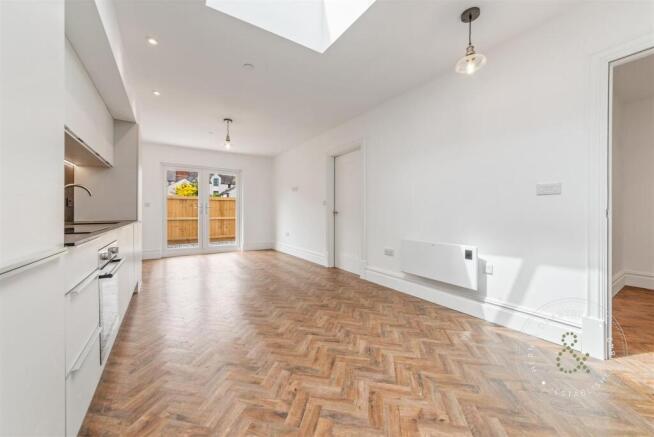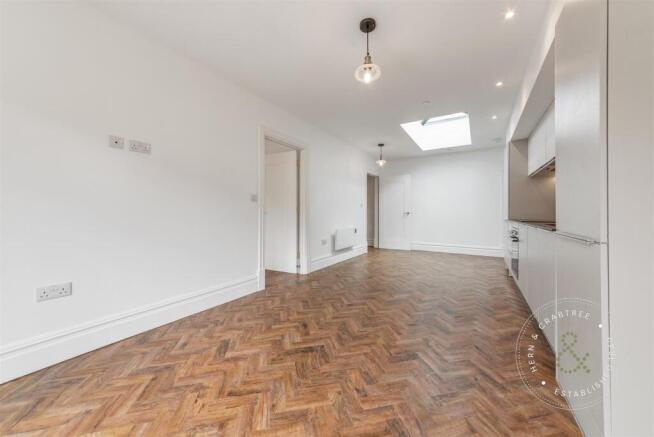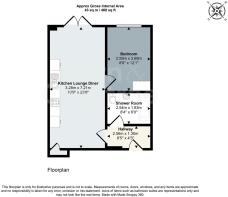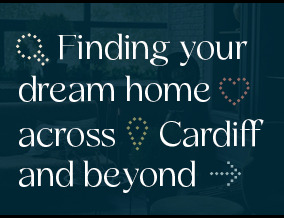
1 bedroom flat for rent
Cathedral Road, Pontcanna, Cardiff

Letting details
- Let available date:
- Ask agent
- Deposit:
- Ask agentA deposit provides security for a landlord against damage, or unpaid rent by a tenant.Read more about deposit in our glossary page.
- Min. Tenancy:
- Ask agent How long the landlord offers to let the property for.Read more about tenancy length in our glossary page.
- Let type:
- Long term
- Furnish type:
- Unfurnished
- Council Tax:
- Ask agent
- PROPERTY TYPE
Flat
- BEDROOMS
1
- BATHROOMS
1
- SIZE
468 sq ft
43 sq m
Key features
- Stunning, brand new one-bedroom apartment with private entrance
- Ground floor at the back of a beautifully restored Victorian building
- Large Private Garden
- Elegant home combining period charm and contemporary living
Description
A beautifully finished ground-floor one-bedroom apartment with its own private entrance and garden, set at the rear of a tastefully restored Victorian building. One of just seven exclusive homes in this high-quality development, located on the highly sought-after Cathedral Road in Pontcanna.
This elegant home blends period charm with modern luxury. The bright open-plan kitchen, lounge and dining area benefits from large windows and excellent natural light. The bespoke Symphony kitchen features marble-effect worktops and fully integrated appliances, including a Hotpoint electric hob, oven, dishwasher, fridge-freezer, Whirlpool washer-dryer and Smeg cooker hood. Roller blinds and perfect fit blinds installed throughout.
The spacious king-size bedroom includes bespoke fitted wardrobes and designer pendant lighting. A stylish bathroom offers a luxury rainfall shower, bath, LED mirror, heated towel rail and premium tiles sourced from Italy and Spain.
Beautiful Camaro herringbone LVT flooring runs throughout, adding to the home’s contemporary feel.
This is a small pet friendly property.
Available immediately. Rent £1450PCM. EPC Rating C. Council Band TBC.
Entrance - Accessed via a secure private walkway and external entrance door with a secure video door access system and wired gate release. Door leading to:
Open Plan Kitchen/Lounge/Diner - Open plan kitchen, lounge and diner. Double glazed French doors lead out from the bedroom to a private courtyard garden. Kitchen is laid with wall and base units with worktops over. Integrated one bowl sink with mixer tap. Integrated four ring electric hob with cooker hood over. Integrated fridge freezer. Integrated slimline dishwasher. Integrated washer dryer. Concealed water tank.
Kitchen specification & details
•Fully integrated, custom-designed by Symphony Kitchens (UK).
•Worktops & Splashbacks: Stratus black marble-effect extra-durable compact laminate.
•Appliances: Hotpoint appliance suite (electric hob, oven, dishwasher, fridge-freezer, cooker hood) and Whirlpool washer-dryer.
•Fixtures: Composite granite anthracite sink and Deva by Methven taps (New Zealand).
Bedroom - •Large double-glazed tilt & turn window.
•Industville pendant and bedside lighting.
•Bespoke fitted double wardrobes.
Shower Room - W/C and hand wash basin with vanity unit. Shower with glass splashback screen. Touch-LED mirror. Ceramic tiled walls and flooring. Heated towel rail. Extractor fan. Shaver point.
Further details
•High-class tiling throughout, with ceramics sourced from Italy & Spain.
•Features: LED mirror, large walk-in rainfall shower, heated towel rail, and Methven branded fittings.
•High-spec humidity-detecting extractor fan with an option for silent background operation.
Garden - Double glazed French doors lead out from the kitchen/lounge/diner to a private courtyard garden.
Electrics & Internet - •Fully electric operation with individual smart meter located in the main building communal basement.
•Sockets & Switches: German-engineered Hager fittings and matt black kitchen sockets.
•Lighting: Designer fixtures by Industville included.
•Super high-speed full-fibre broadband wired to each home (Openreach-compatible).
Fire Safety & Security - •Comprehensive fire safety systems: sprinklers, alarms, and smoke/heat detectors.
•Communal smoke vent and video entry system by ESP.
General Information - •Victorian-inspired skirting, architraves, and carpentry throughout.
•Flooring: Camaro herringbone luxury vinyl tiles.
•Heating: Premium electric wall heaters with individual thermostats and optional Wi-Fi control.
•Water System: Gledhill 120L+ hot water cylinders.
•Retained original Victorian tiles in communal areas.
Cad - Where we have used computer aided designed images (CAD), these are purely for illustration purposes and are not always to scale. We would recommend that potential buyers check measurements of rooms and furniture before exchange of contracts. Hern and Crabtree cannot take any responsibility if CAD images misrepresent true sizes. CAD images are intended for visual effect only.
Additional Information - Council tax band TBC (Cardiff). EPC rating C.
Brochures
Cathedral Road, Pontcanna, CardiffBrochure- COUNCIL TAXA payment made to your local authority in order to pay for local services like schools, libraries, and refuse collection. The amount you pay depends on the value of the property.Read more about council Tax in our glossary page.
- Ask agent
- PARKINGDetails of how and where vehicles can be parked, and any associated costs.Read more about parking in our glossary page.
- Ask agent
- GARDENA property has access to an outdoor space, which could be private or shared.
- Yes
- ACCESSIBILITYHow a property has been adapted to meet the needs of vulnerable or disabled individuals.Read more about accessibility in our glossary page.
- Ask agent
Cathedral Road, Pontcanna, Cardiff
Add an important place to see how long it'd take to get there from our property listings.
__mins driving to your place
Notes
Staying secure when looking for property
Ensure you're up to date with our latest advice on how to avoid fraud or scams when looking for property online.
Visit our security centre to find out moreDisclaimer - Property reference 34329838. The information displayed about this property comprises a property advertisement. Rightmove.co.uk makes no warranty as to the accuracy or completeness of the advertisement or any linked or associated information, and Rightmove has no control over the content. This property advertisement does not constitute property particulars. The information is provided and maintained by Hern & Crabtree, Pontcanna. Please contact the selling agent or developer directly to obtain any information which may be available under the terms of The Energy Performance of Buildings (Certificates and Inspections) (England and Wales) Regulations 2007 or the Home Report if in relation to a residential property in Scotland.
*This is the average speed from the provider with the fastest broadband package available at this postcode. The average speed displayed is based on the download speeds of at least 50% of customers at peak time (8pm to 10pm). Fibre/cable services at the postcode are subject to availability and may differ between properties within a postcode. Speeds can be affected by a range of technical and environmental factors. The speed at the property may be lower than that listed above. You can check the estimated speed and confirm availability to a property prior to purchasing on the broadband provider's website. Providers may increase charges. The information is provided and maintained by Decision Technologies Limited. **This is indicative only and based on a 2-person household with multiple devices and simultaneous usage. Broadband performance is affected by multiple factors including number of occupants and devices, simultaneous usage, router range etc. For more information speak to your broadband provider.
Map data ©OpenStreetMap contributors.
