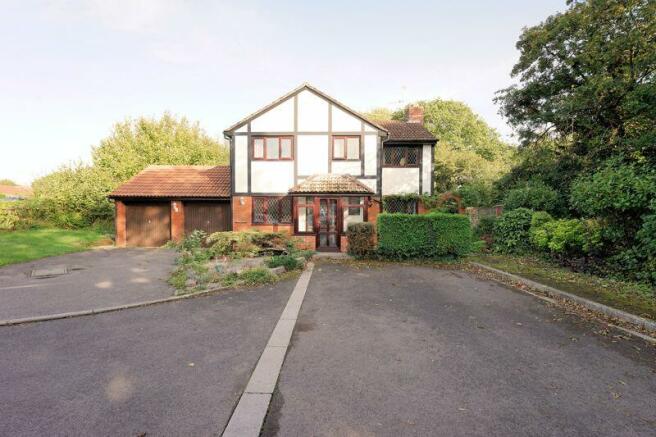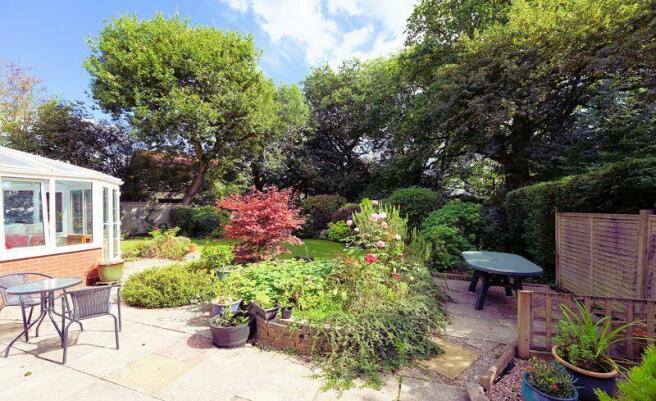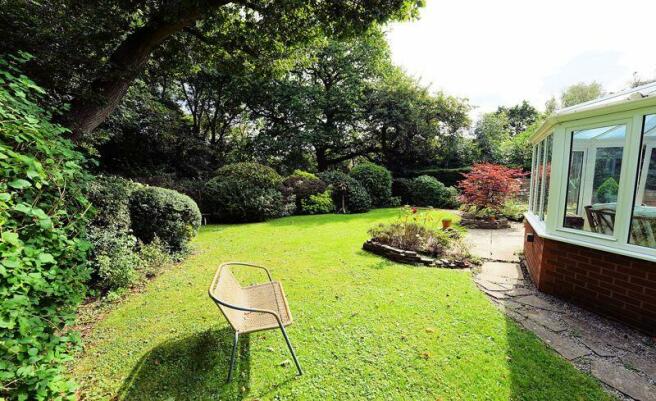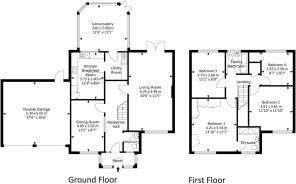
Falmouth Close, Nailsea, North Somerset

- PROPERTY TYPE
Detached
- BEDROOMS
4
- BATHROOMS
2
- SIZE
Ask agent
- TENUREDescribes how you own a property. There are different types of tenure - freehold, leasehold, and commonhold.Read more about tenure in our glossary page.
Freehold
Description
The setting is a particular feature of this much loved property with an extensive established garden and an outlook at the rear towards a selection of mature trees with open countryside beyond. While the setting is a delight, the house offers well-balanced and spacious accommodation that has been enlarged by adding a sizeable conservatory that draws the living space into the garden.
This area of the town is extremely sought after and benefits from easy access to nearby Golden Valley School (OFSTED outstanding), St. Francis School and the town centre with a wide range of amenities that include nationally known and independent shops together with large Waitrose and Tesco supermarkets There are two health centres, dental practices, a leisure centre and a gym, a bank and a pedestrianised shopping development. In addition, Nailsea School is about a 20 minute walk away and Backwell School is also within walking distance. For the commuter Nailsea offers good road connections to Bristol (8 miles), and the M5 with two junctions of the M5 less than 10 minutes' drive away. In addition, a main line rail connection that is an easy walk away in neighbouring Backwell offers local and Intercity services with direct trains to Bristol, Bath, Filton Abbey-Wood and London-Paddington. Bristol can also be accessed via the SUSTRANS Cycle Network with a good cycle route to the city.
The House:
A uPVC double glazed porch opens in turn to the traditional reception hall that has a staircase rising to the first floor, a cloakroom off that has been updated in recent years, doors leading to the double aspect living room, the kitchen breakfast room and a further door with full drop glazed side screens bringing good natural light into the hall and opening to the Dining Room.
The Dining Room that is currently furnished as a large study is well proportioned and offers an outlook to the front, while the Living Room is of excellent size with an outlook again to the front, a feature fireplace with a living flame gas fire inset and patio doors overlooking the private rear garden.
The kitchen breakfast room is also arranged to overlook the rear garden and is fitted with a range of classic farmhouse oak wall and floor cupboards, laminated work surfaces with an inset sink, a matching peninsular breakfast bar and ceramic tiled surrounds. There is a built-in eye level electric double oven – grill, an inset gas hob with a fitted cooker hood above, plumbing and space for a full size dishwasher and an archway that opens to the Utility Room. Here there are fitted cupboards to complement the kitchen and additional wall cupboards, a further inset sink, plumbing for a washing machine, space for a tumble drier and a fridge freezer, a wall mounted gas fired central heating boiler and a glazed door opening to the patio and rear garden.
On the first floor, the staircase arrives at a landing that is galleried over the stairwell. There is access to the loft and a built in airing cupboard.
The very comfortable Principal Bedroom is extremely roomy and includes an extensive range of fitted wardrobes, there is an outlook to the front and a door opens to the En suite Shower Room. The en suite has been refurbished with tiling to contrast with the contemporary white suite and a spacious double shower enclosure.
All four bedrooms are sizeable with three double rooms and an ample single room along with a modern white family bathroom with a shower over the P-shaped shower bath.
Outside: The house is approached from the head of the close via a double drive that offers good parking space and leads to the attached Double Garage with twin metal up and over doors, light, power, overhead storage space and a personnel door to the rear.
The gardens will certainly appeal to those with green fingers or just those who appreciate a feeling of space around their home with a well planted border to the right of the house, further shrubs to the front and a sweep of lawn to the left of the drive combining to create a very pleasing setting.
Access is available via gates on either side of the property to the rear but following through the arch to the right there is a paved patio area that continues to the main patio that adjoins the back of the house and the conservatory.
The shaped lawn is framed by a fabulous selection of specimen shrubs and bushes with a series of protected mature trees in the 'bridleway' beyond forming a delightful green back drop.
The lawn continues around to the opposite side of the house and a timber garden shed is tucked away behind the garage.
Services & Outgoings:
All main services are connected. Telephone connection. Gas-fired central heating through radiators. uPVC double glazing. High speed ADSL and superfast broadband are available with download speeds up to 1Gb via cable. Cable TV services are also available in this location.
Council Tax Band E
Energy Performance:
The house has been rated at a good Band C-72 well above the average of D-60 . The full certificate is available on request to
Brochures
Property BrochureFull Details- COUNCIL TAXA payment made to your local authority in order to pay for local services like schools, libraries, and refuse collection. The amount you pay depends on the value of the property.Read more about council Tax in our glossary page.
- Band: E
- PARKINGDetails of how and where vehicles can be parked, and any associated costs.Read more about parking in our glossary page.
- Yes
- GARDENA property has access to an outdoor space, which could be private or shared.
- Yes
- ACCESSIBILITYHow a property has been adapted to meet the needs of vulnerable or disabled individuals.Read more about accessibility in our glossary page.
- Ask agent
Falmouth Close, Nailsea, North Somerset
NEAREST STATIONS
Distances are straight line measurements from the centre of the postcode- Nailsea & Backwell Station0.6 miles
- Yatton Station4.4 miles
- Shirehampton Station4.9 miles
About the agent
Selling or Renting?
Why use Hensons to sell or rent your home?
We have been known for challenging tradition in every aspect of our industry since we started in 1909. In over a century, we have achieved many firsts but our guiding principle is wanting to get you the best possible price in the right time frame for you.
ARRANGE A FREE VALUATION - Call 01275 810030
Magnet for buyers and tenants
Hensons is one of North Somerset's most recognisa
Industry affiliations



Notes
Staying secure when looking for property
Ensure you're up to date with our latest advice on how to avoid fraud or scams when looking for property online.
Visit our security centre to find out moreDisclaimer - Property reference 11984039. The information displayed about this property comprises a property advertisement. Rightmove.co.uk makes no warranty as to the accuracy or completeness of the advertisement or any linked or associated information, and Rightmove has no control over the content. This property advertisement does not constitute property particulars. The information is provided and maintained by Hensons, Nailsea. Please contact the selling agent or developer directly to obtain any information which may be available under the terms of The Energy Performance of Buildings (Certificates and Inspections) (England and Wales) Regulations 2007 or the Home Report if in relation to a residential property in Scotland.
*This is the average speed from the provider with the fastest broadband package available at this postcode. The average speed displayed is based on the download speeds of at least 50% of customers at peak time (8pm to 10pm). Fibre/cable services at the postcode are subject to availability and may differ between properties within a postcode. Speeds can be affected by a range of technical and environmental factors. The speed at the property may be lower than that listed above. You can check the estimated speed and confirm availability to a property prior to purchasing on the broadband provider's website. Providers may increase charges. The information is provided and maintained by Decision Technologies Limited. **This is indicative only and based on a 2-person household with multiple devices and simultaneous usage. Broadband performance is affected by multiple factors including number of occupants and devices, simultaneous usage, router range etc. For more information speak to your broadband provider.
Map data ©OpenStreetMap contributors.





