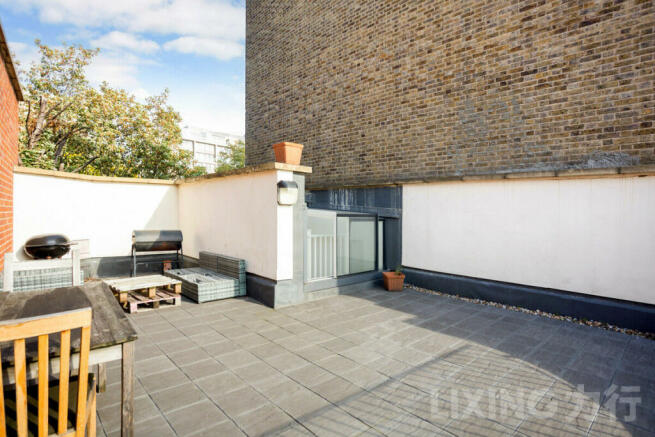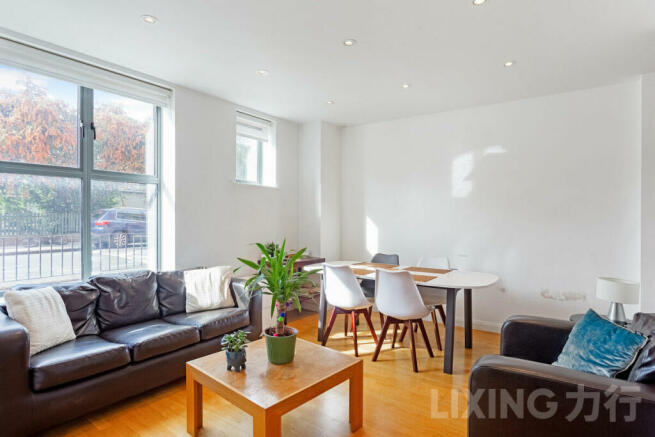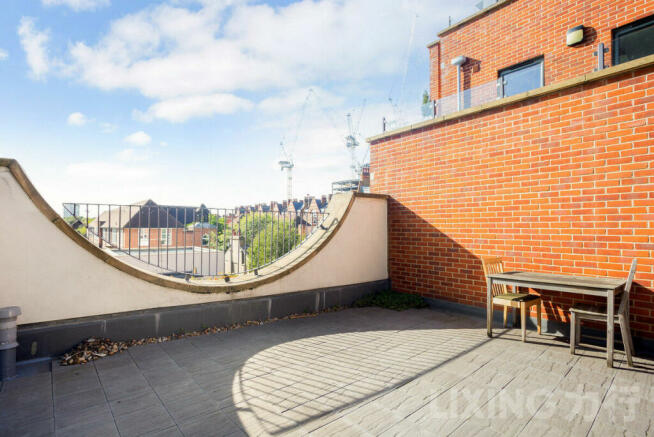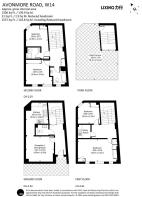
4 bedroom terraced house for sale
Avonmore Road, Hammersmith, W14 8RL

- PROPERTY TYPE
Terraced
- BEDROOMS
4
- BATHROOMS
2
- SIZE
1,506 sq ft
140 sq m
- TENUREDescribes how you own a property. There are different types of tenure - freehold, leasehold, and commonhold.Read more about tenure in our glossary page.
Freehold
Key features
- *Reference: Robert Ryan*
- 4 Bedrooms and 2.5 Bathrooms
- A Large House Set Across 4 Floors (Ground Floor to 3rd Floor)
- Generous Private Roof Terrace with Dual-Aspect Light
- Southwest and North-facing Dual Aspect
- En-suite Bathroom
- Internal Size: 1,506 sq ft
- Only 4 Minutes from Kensington Olympia Station (Overground and National Rail)
- Only 11 Minutes from West Kensington Station (District Line)
- 13 Minutes from the Expansive Holland Park
Description
Looking for a generous home with immaculate interiors — with dual-aspect light and its own private roof terrace?
This large 4-bed house (1,506 sq ft) set across 4 floors of a modern Hammersmith building comes with wooden flooring and floor-to-ceiling windows, 2.5 bathrooms and a separate utility room, and the full natural light of its southwest and north-facing dual aspect — including open-sky views from its private, 3rd-floor roof terrace.
As you step through onto the wooden flooring of your new entrance hallway, you’ll find a semi open-plan living room through a door to your left, with a southwest-facing aspect for the best of both the full southern light throughout the day, and the warm glow of the evening sun.
Around the corner to the right, you’ll find a semi-separate and fully equipped kitchen area, complete with feature-lit cabinetry over a three-sided countertop, an integrated extractor over an oven and hob, and a full-height fridge-freezer.
Back at the entrance, you’ll pass a convenient WC on your left before ascending the stairs straight ahead to the first floor, where you’ll find an additional enclosed utility/storage room on your right.
To your right, you’ll come to the first of 4 bedrooms, including a carpet finish and a north-facing aspect.
Across the hallway, you’ll find the property’s larger master bedroom, with a southwest-facing aspect through three sets of windows for the best of the southern light and the setting sun.
As you ascend to the second floor, you’ll find a pristine family bathroom straight ahead, complete with a southwest-facing window, a heated towel rail, and a frameless, glass-screen shower over a white bath — all of it finished beautifully with large-format tiling on the walls.
Just next to the bathroom, you’ll come to the third bedrooms, with similar southwest-facing views through its full-height windows.
Across the hallway, you’ll find the fourth and final bedroom, with a north-facing aspect, and its own private en-suite bathroom with similar specifications to the family bathroom (with the exception of a shower enclosure in place of the bath).
As you continue upstairs, you’ll step out into the full natural light and expansive open skies of your own private, 3rd-floor roof terrace.
It’s a generous outdoor space in addition to an already well-proportioned home, with a unique curved wall that creates the perfect vantage point for its views over the local area. And with its southwest and north-facing open design, it’s perfectly oriented to capture the full natural light from the south, as well as the warm evening glow from the west.
Beyond the walls of your pristine new home, you couldn’t ask for a better location:
You’ll be just a 4-minute walk from the Overground at Kensington Olympia, giving you direct links across the city through Hampstead, Camden, Shoreditch, and Islington — or direct trains as far as Stratford and Watford on the National Rail.
It’s only 11 minutes to the Tube at West Kensington Station for trips to Westminster and the Tower of London on the District Line — and just 13 minutes to the expansive green spaces and natural beauty of Holland Park.
This generously sized 4-bed house set in a modern development comes with 2.5 bathrooms, dual-aspect light, and open-sky views from its private, 3rd-floor roof terrace.
And that means a desirable property like this won’t be around for long.
So if you’re looking for a spacious new home with plenty of natural light — with transport and green spaces just minutes from your door — give us a call and we’ll take you for a tour.
- COUNCIL TAXA payment made to your local authority in order to pay for local services like schools, libraries, and refuse collection. The amount you pay depends on the value of the property.Read more about council Tax in our glossary page.
- Band: H
- PARKINGDetails of how and where vehicles can be parked, and any associated costs.Read more about parking in our glossary page.
- Ask agent
- GARDENA property has access to an outdoor space, which could be private or shared.
- Ask agent
- ACCESSIBILITYHow a property has been adapted to meet the needs of vulnerable or disabled individuals.Read more about accessibility in our glossary page.
- Ask agent
Avonmore Road, Hammersmith, W14 8RL
Add an important place to see how long it'd take to get there from our property listings.
__mins driving to your place
Get an instant, personalised result:
- Show sellers you’re serious
- Secure viewings faster with agents
- No impact on your credit score
Your mortgage
Notes
Staying secure when looking for property
Ensure you're up to date with our latest advice on how to avoid fraud or scams when looking for property online.
Visit our security centre to find out moreDisclaimer - Property reference RX300644. The information displayed about this property comprises a property advertisement. Rightmove.co.uk makes no warranty as to the accuracy or completeness of the advertisement or any linked or associated information, and Rightmove has no control over the content. This property advertisement does not constitute property particulars. The information is provided and maintained by Lixing, Mayfair. Please contact the selling agent or developer directly to obtain any information which may be available under the terms of The Energy Performance of Buildings (Certificates and Inspections) (England and Wales) Regulations 2007 or the Home Report if in relation to a residential property in Scotland.
*This is the average speed from the provider with the fastest broadband package available at this postcode. The average speed displayed is based on the download speeds of at least 50% of customers at peak time (8pm to 10pm). Fibre/cable services at the postcode are subject to availability and may differ between properties within a postcode. Speeds can be affected by a range of technical and environmental factors. The speed at the property may be lower than that listed above. You can check the estimated speed and confirm availability to a property prior to purchasing on the broadband provider's website. Providers may increase charges. The information is provided and maintained by Decision Technologies Limited. **This is indicative only and based on a 2-person household with multiple devices and simultaneous usage. Broadband performance is affected by multiple factors including number of occupants and devices, simultaneous usage, router range etc. For more information speak to your broadband provider.
Map data ©OpenStreetMap contributors.







