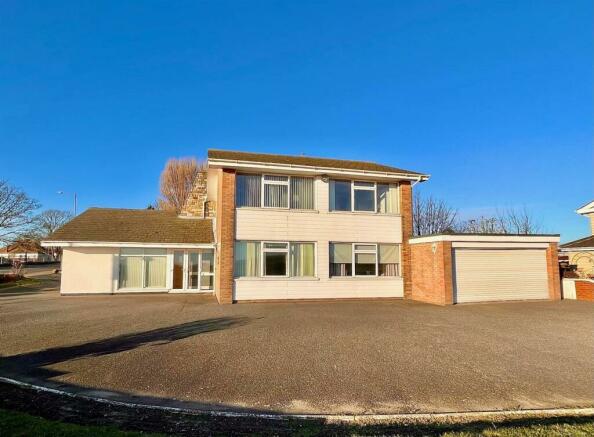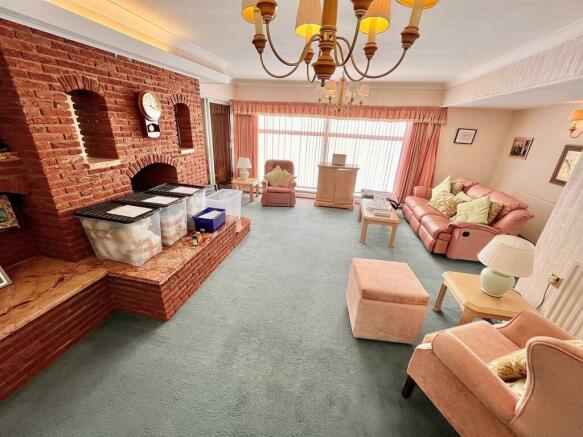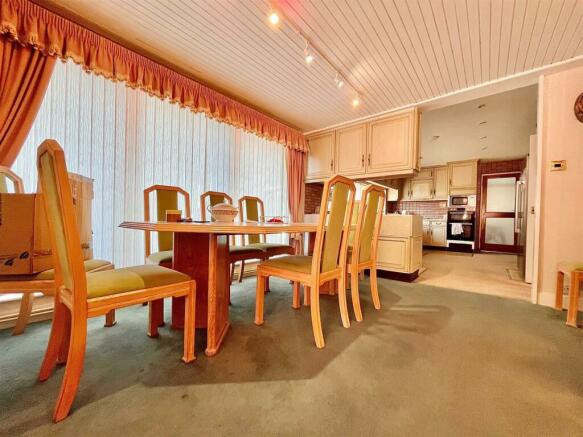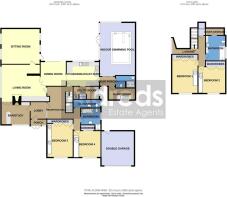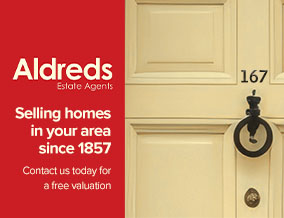
North Drive, Great Yarmouth

- PROPERTY TYPE
House
- BEDROOMS
4
- BATHROOMS
2
- SIZE
Ask agent
- TENUREDescribes how you own a property. There are different types of tenure - freehold, leasehold, and commonhold.Read more about tenure in our glossary page.
Freehold
Key features
- Delightful Individual Detached Residence
- Prime Sea Front Location
- Large Flexible Living Space
- Four Double Bedrooms Over Two Floors
- Indoor Swimming Pool
- Double Garage & Sweeping Driveway
- Double Glazed Windows
- Panoramic Sea Front Views
- Huge Potential
- A Rare Opportunity - Viewing Recommended
Description
Entrance Porch - Double glazed entrance doors and internal door to:
Entrance Lobby - Radiator, door leading off to:
Reception Hall - Superb entrance with a stunning vaulted ceiling, open tread staircase to the galleried landing, two radiators, wall lights, fitted carpet, doors leading off to:
Living Room - 6.74 maximum x 5.19 maximum (22'1" maximum x 17'0" - With feature red brick chimney breast and matching side display wall with marble surface and double sided fireplace recess between the living room and study/bar, full width double glazed picture window, with skirting radiators and two additional radiators, tv point, fitted carpet, sliding double glazed patio doors in to:
Study/Bar - 4.10 x 3.50 (13'5" x 11'5") - Corner fitted bar, radiator, double glazed window to front aspect, fitted carpet.
Sitting/Games Room - 5.19 x 4.16 (17'0" x 13'7" ) - Accessed from the living room and an ideal overspill to the main living space which would make an ideal games room for a family with double glazed windows to front and rear, double glazed door to rear, two radiators, wall mount tv point, fitted carpet.
Dining Room - 3.61 x 3.52 (11'10" x 11'6" ) - Accessed via double doors from the living room with double glazed patio doors on to the rear garden, radiator, fitted carpet, breakfast bar divider and open access to:
Kitchen/Breakfast Room - 4.97 x 3.65 (16'3" x 11'11") - Large well fitted kitchen with quality wall and matching base units with roll top work surfaces over, inset one and a half bowl cast sink with waste system and mixer tap, space and plumbing for a dishwasher, four ring ceramic hob and extractor hood over, built in double electric oven and microwave, part tiled walls, integrated fridge/freezer, double glazed window to rear aspect, radiator, doors leading to:
Utility Room - 3.52 x 1.82 (11'6" x 5'11") - Fitted worksurface, tiled walls and flooring, built in airing cupboard, adjacent gas fired boiler, double glazed window to side aspect.
Cloakroom - 3.66 x 1.19 (12'0" x 3'10") - New suite comprising vanity unit with inset wash basin and adjacent low level wc with concealed cistern, limed wood finish flooring, tiled walls, frosted double glazed window to side aspect, radiator, wall mounted medicine cabinet/mirror with lighting.
Bathroom - 2.54 x 2.42 (8'3" x 7'11") - White suite comprising curved panelled bath with mixer tap, low level wc, vanity unit with inset wash basin, tiled walls, chrome towel rail/radiator, tiled shower cubicle with mains fed shower fitting, frosted double glazed window to side aspect.
Bedroom 3 - 5.64 x 3.64 (18'6" x 11'11") - Including fitted wardrobe cupboards, double glazed window to front aspect providing sea views.
Bedroom 4 - 3.86 x 3.69 (12'7" x 12'1" ) - Including wardrobe cupboards plus additional built in wardrobes, radiator, wall mount tv point, double glazed window to front providing sea views, fitted carpet.
First Floor Galleried Landing - Feature double glazed picture window, radiator, deep walk in airing cupboard housing rhe copper hot water cylinder, doors leading off to:
Bedroom 1 - 4.24 x 4.13 (13'10" x 13'6") - Plus Built in wardrobe cupboards to one wall and additional wardrobes, radiator, double glazed window to front aspect providing sea views.
Bedroom 2 - 4.24 x 3.66 (13'10" x 12'0" ) - Including fitted wardrobes plus additional built in wardrobe cupboards, radiator, double glazed window to front aspect providing sea views.
Family Bathroom - 4.07 x 2.56 (13'4" x 8'4") - Deep inset bath, pedestal wash basin. low level wc, gold coloured tiled walls, towel rail/radiator, frosted double glazed window to side aspect, access in to an eaves storage cupboard.
Rear Lobby - Double glazed door to rear, doors leading to shower and plant rooms and patio doors in to:
Indoor Swimming Pool - 7.48 x 5.41 (24'6" x 17'8") - With 1.2m deep tiled heated swimming pool (currently empty) tiled surround seating area/walkway with vaulted ceiling over and patio doors on to the rear garden.
Shower Room - With walk in tiled shower cubicle with sensor lighting and mains fed shower fitting, low level wc, pedestal wash basin, radiator, extractor fan and space for changing.
Plant Room/Utility - 3.80 x 1.97 (12'5" x 6'5") - With single drainer stainless steel sink unit, boiler, filtration system and pump for the swimming pool, space and plumbing for a washing machine and tumble dryer, double glazed window to rear.
Outside - The property is approached via a sweeping in and out driveway providing parking for several vehicles and access to the attached double garage with electric door, power and lighting, access from the rear to a small inner courtyard leading to the swimming pool. At the rear is a westerly facing private sun trap paved terrace.
Tenure - Freehold
Services - Mains water, electric, gas and drainage.
Council Tax - Great Yarmouth Borough Council - Band 'G'
Location - Great Yarmouth is the largest resort on the East Norfolk coast with its Historic Market Place and varied selection of shops. The town has a busy port and the rivers Yare and Bure give access to the Norfolk Broads. There are Museums * Race Course * Greyhound Stadium * Schools for all ages * District Hospital approximately 5 miles south. Bus and rail services connect with Norwich.
Directions - From the Yarmouth office head north along North Quay, continue over the roundabout, continue past the White Swan Public House, continue into Lawn Avenue, continue over the traffic lights into Caister Road, at the next set of traffic lights turn right into Jellicoe Road, continue over the roundabout, on reaching the sea front the property can be found immediately on the left hand side.
Ref: Y11953/01/24/Cf -
Brochures
North Drive, Great YarmouthBrochure- COUNCIL TAXA payment made to your local authority in order to pay for local services like schools, libraries, and refuse collection. The amount you pay depends on the value of the property.Read more about council Tax in our glossary page.
- Band: G
- PARKINGDetails of how and where vehicles can be parked, and any associated costs.Read more about parking in our glossary page.
- Yes
- GARDENA property has access to an outdoor space, which could be private or shared.
- Yes
- ACCESSIBILITYHow a property has been adapted to meet the needs of vulnerable or disabled individuals.Read more about accessibility in our glossary page.
- Ask agent
North Drive, Great Yarmouth
Add an important place to see how long it'd take to get there from our property listings.
__mins driving to your place
Get an instant, personalised result:
- Show sellers you’re serious
- Secure viewings faster with agents
- No impact on your credit score
Your mortgage
Notes
Staying secure when looking for property
Ensure you're up to date with our latest advice on how to avoid fraud or scams when looking for property online.
Visit our security centre to find out moreDisclaimer - Property reference 32831259. The information displayed about this property comprises a property advertisement. Rightmove.co.uk makes no warranty as to the accuracy or completeness of the advertisement or any linked or associated information, and Rightmove has no control over the content. This property advertisement does not constitute property particulars. The information is provided and maintained by Aldreds, Great Yarmouth. Please contact the selling agent or developer directly to obtain any information which may be available under the terms of The Energy Performance of Buildings (Certificates and Inspections) (England and Wales) Regulations 2007 or the Home Report if in relation to a residential property in Scotland.
*This is the average speed from the provider with the fastest broadband package available at this postcode. The average speed displayed is based on the download speeds of at least 50% of customers at peak time (8pm to 10pm). Fibre/cable services at the postcode are subject to availability and may differ between properties within a postcode. Speeds can be affected by a range of technical and environmental factors. The speed at the property may be lower than that listed above. You can check the estimated speed and confirm availability to a property prior to purchasing on the broadband provider's website. Providers may increase charges. The information is provided and maintained by Decision Technologies Limited. **This is indicative only and based on a 2-person household with multiple devices and simultaneous usage. Broadband performance is affected by multiple factors including number of occupants and devices, simultaneous usage, router range etc. For more information speak to your broadband provider.
Map data ©OpenStreetMap contributors.
