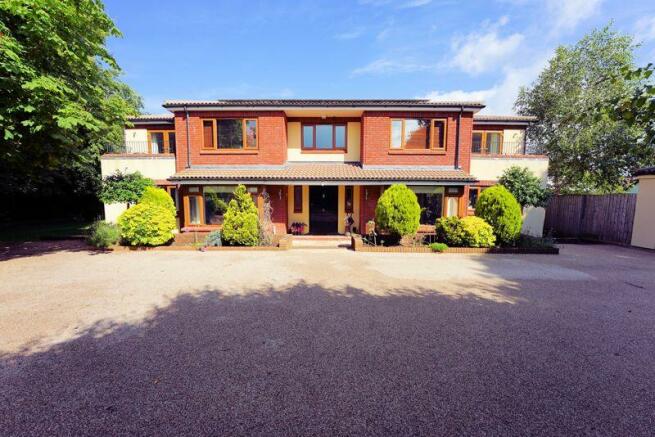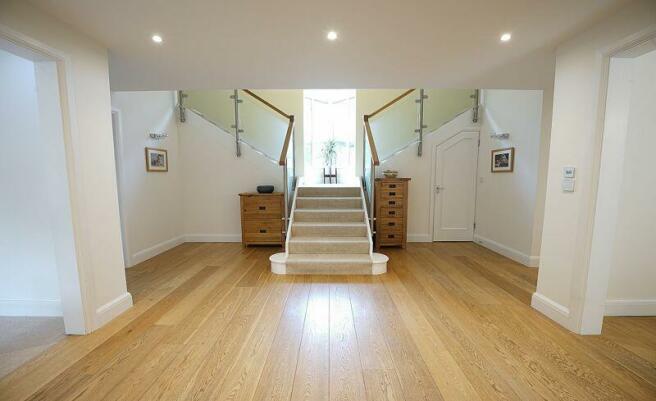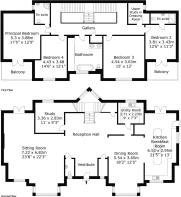
St. Marys Grove, Nailsea, North Somerset

- PROPERTY TYPE
Detached
- BEDROOMS
5
- BATHROOMS
3
- SIZE
Ask agent
- TENUREDescribes how you own a property. There are different types of tenure - freehold, leasehold, and commonhold.Read more about tenure in our glossary page.
Freehold
Key features
- A contemporary home with excellent Smart Home technolgy integrated
- Level, very private setting some 70m (230') back from the road
- Found in the 'old village' of Nailsea virtally opposite the cricket ground
- Superb reception room space
- Extensively equipped and well appointed
- Fabulous hall with French double staircase
- 4 double bedrooms ( 2 ensuite with balconies)
- 2 studies
- Unique symetrical design
- Highly energy efficient with low running costs
Description
The absolute feature of the hall is a contemporary take on a French two way staircase illuminated from mezzanine level by an oriel window that overlooks the main area of the garden.
The clean lines of the house remain uncluttered without radiators. There is under floor heating throughout and much of the ground floor has genuine oak flooring.
The double aspect sitting room is currently arranged as two distinct zones, one for TV viewing and the other as a play space. Discreet cabinets conceal the whole house Sonos Audio control and a subwoofer. French doors lead out to a terrace and the lawns and a bay window and further broad window overlook the forecourt.
Following the symmetry of the layout, the dining room on the opposing side of the hall also has a bay window and offers great entertaining space, but is also very social being open to the kitchen breakfast room.
The kitchen breakfast room enjoys a triple aspect with French doors leading out to the terrace and lawn. The fitted cabinets are set beneath extensive granite work surfaces with a central island. There is full suite of integrated appliances including a pair of Fisher Paykel dishwashers, twin ovens, a pair of wine coolers and two warming drawers. A deep recess has been designed to accommodate an American style fridge freezer and the hob is set in the island.
A useful utility room is adjacent to the kitchen and then on the far side of the hall there is a well proportioned study.
On the first floor a long gallery is a further unique feature and the bedrooms that lead off are all extremely comfortable double rooms with two having shower rooms en suite and balconies too.
The final room on the first floor is the remarkable family bathroom that has twin basins, a WC, a modern rolled edge freestanding bath and a specially commissioned 3.9m (13') multi jet shower enclosure.
Outside: The house stands over 70m (230ft) back from St. Marys Grove and is almost invisible from the road. The private lane that serves this house and the cottage to the left is owned by Chestnut House with a formal shared maintenance agreement.
The lane arrives at a pair of automatic gates, remote and “app” controlled that open to an attractive resin sealed gravel forecourt and drive that provides parking for numerous cars and leads off to the right arriving at a detached Double Garage with lighting, power and a remote control motorised door.
A greenhouse with automatic ventilation is attached to the garage and a gravelled courtyard area past the garage accommodates a substantial double skin timber cabin style studio or workshop, (or potential office at home), together with a further open front outbuilding that is ideal for garden machinery and tools. The courtyard also leads to a productive fruit, vegetable and herb bed with Rhubarb, a Bay tree, and Thyme. A gate opens from here back to the drive main garden.
There is very good access all the way around the house and to the south west an area beneath a Horse Chestnut Tree has been set aside as play space. The level lawn then sweeps around the remaining side of the house with shaped paved terraces, a permanent barbeque area and a summer house set to one side. The garden is fully enclosed, private and now established with a wide variety of specimen trees, shrubs and bushes creating a lovely setting.
Services: All main services are connected. Telephone connection. Gas fired central heating with a very recently installed Vaillant ecoTec system boiler. All rooms have under floor heating. A full house Sonos sound system. Garden and terrace lighting. Comprehensive A. V and Data services. Smart home local network with web connectivity for remote location control and monitoring. Fibre Broadband services. Double glazing. Solar power generation and auxiliary water heating with outright ownership of the PC panels and high feed in tariff resulting in a Tax Free index linked income of approximately £2,000 per annum generation. All LED lighting.
Location: Still known affectionately by many as 'the village', Nailsea is the smallest of the four North Somerset towns but the most conveniently placed for Bristol at just 8 miles from the city.
A good range of amenities are available including large Tesco and Waitrose supermarkets, Doctors and Dental surgeries, a pedestrianised shopping centre with some nationally known and smaller independent retailers, a bank and professional offices.
There is high employment and the schools are good with Hannah Moor and The Grove schools close by. Nailsea and Backwell schools are both within easy reach and independent schools in the area include The Downs and Fairfield PNEU.
Though well placed for the commuter, Nailsea is surrounded by pretty North Somerset countryside but with easy access to other major centres in the area and access to the SUSTRANS national cycle network with a good route to Bristol and other destinations. Junctions 19 and 20 of the M5 are less than 6 miles giving easy access to the country's motorway network and a main line rail connection is available at Nailsea and Backwell Station which is within walking distance with direct trains to Bristol, Filton-Abbeywood, Bath and London- Paddington.
Energy Performance: The house has been rated at band B-86 and which is an extraordinarily good rating for a house of this size. The property has however been improved since that assessment was carried out in 2020 further improving the high efficiency. The full current certificate is available on request at
Council Tax Band: G
Brochures
Property BrochureFull Details- COUNCIL TAXA payment made to your local authority in order to pay for local services like schools, libraries, and refuse collection. The amount you pay depends on the value of the property.Read more about council Tax in our glossary page.
- Band: G
- PARKINGDetails of how and where vehicles can be parked, and any associated costs.Read more about parking in our glossary page.
- Yes
- GARDENA property has access to an outdoor space, which could be private or shared.
- Yes
- ACCESSIBILITYHow a property has been adapted to meet the needs of vulnerable or disabled individuals.Read more about accessibility in our glossary page.
- Ask agent
St. Marys Grove, Nailsea, North Somerset
NEAREST STATIONS
Distances are straight line measurements from the centre of the postcode- Nailsea & Backwell Station0.9 miles
- Yatton Station3.4 miles
- Shirehampton Station5.7 miles
About the agent
Selling or Renting?
Why use Hensons to sell or rent your home?
We have been known for challenging tradition in every aspect of our industry since we started in 1909. In over a century, we have achieved many firsts but our guiding principle is wanting to get you the best possible price in the right time frame for you.
ARRANGE A FREE VALUATION - Call 01275 810030
Magnet for buyers and tenants
Hensons is one of North Somerset's most recognisa
Industry affiliations



Notes
Staying secure when looking for property
Ensure you're up to date with our latest advice on how to avoid fraud or scams when looking for property online.
Visit our security centre to find out moreDisclaimer - Property reference 12297373. The information displayed about this property comprises a property advertisement. Rightmove.co.uk makes no warranty as to the accuracy or completeness of the advertisement or any linked or associated information, and Rightmove has no control over the content. This property advertisement does not constitute property particulars. The information is provided and maintained by Hensons, Nailsea. Please contact the selling agent or developer directly to obtain any information which may be available under the terms of The Energy Performance of Buildings (Certificates and Inspections) (England and Wales) Regulations 2007 or the Home Report if in relation to a residential property in Scotland.
*This is the average speed from the provider with the fastest broadband package available at this postcode. The average speed displayed is based on the download speeds of at least 50% of customers at peak time (8pm to 10pm). Fibre/cable services at the postcode are subject to availability and may differ between properties within a postcode. Speeds can be affected by a range of technical and environmental factors. The speed at the property may be lower than that listed above. You can check the estimated speed and confirm availability to a property prior to purchasing on the broadband provider's website. Providers may increase charges. The information is provided and maintained by Decision Technologies Limited. **This is indicative only and based on a 2-person household with multiple devices and simultaneous usage. Broadband performance is affected by multiple factors including number of occupants and devices, simultaneous usage, router range etc. For more information speak to your broadband provider.
Map data ©OpenStreetMap contributors.





