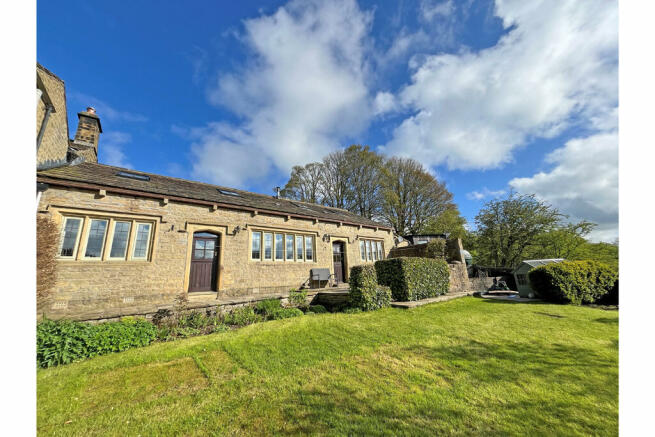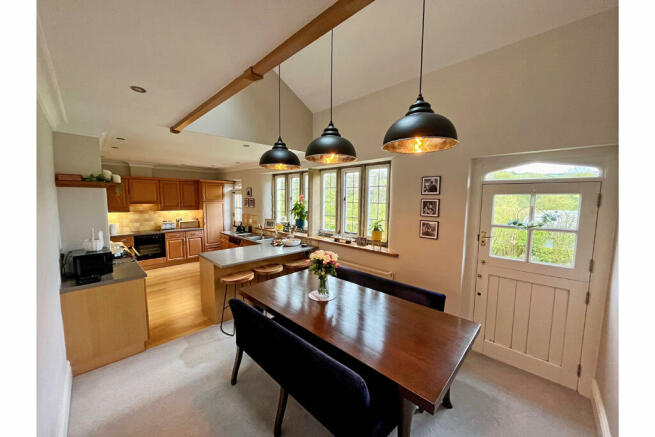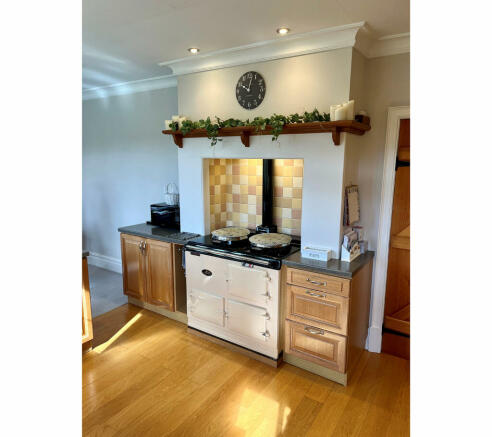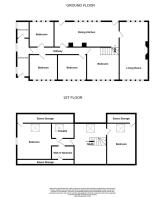
Church Hall, Gill Lane, Cowling,

- PROPERTY TYPE
Character Property
- BEDROOMS
5
- SIZE
Ask agent
- TENUREDescribes how you own a property. There are different types of tenure - freehold, leasehold, and commonhold.Read more about tenure in our glossary page.
Ask agent
Description
Including oil fired central heating, stone mullioned sealed unit double glazing, a security alarm, bespoke joinery, quality contemporary fittings and fixtures, this very desirable home is equipped in accordance with a superior specification and is strongly recommended indeed for inspection.
Described very briefly, the property comprises:
An entrance hall, a utility room and WC, an inner hall, a full width living room including a cast iron multi-fuel stove, a spacious fitted kitchen and dining area which is superbly appointed with a quality range of oak fronted units including built-in appliances and an Aga range. There are three ground floor bedrooms and a luxurious bathroom which is superbly appointed with a quality contemporary white suite including both a bath and a shower cubicle. On the first floor is a galleried studio landing/study, a fifth bedroom and the master bedroom which includes a deep walk-in wardrobe and a stylish contemporary en-suite shower room. There is an enclosed stone flagged frontage and a driveway giving access to a good sized single garage. The well proportioned, landscaped, enclosed and established rear garden provides a very attractive feature enjoying fine southerly aspects and long distance views across the valley.
Surrounded by beautiful open countryside, the popular rural village of Cowling is served by local amenities including the nearby Church and primary school, a village store, a takeaway, a public house, a wine bar/bistro, community events and sports clubs.
The nearby villages of Glusburn, Cross Hills and Sutton in Craven together provide an increased variety of everyday shops and amenities including the well respected South Craven Secondary School.
The towns of Skipton, Keighley and Colne are all situated within circa fifteen to twenty minutes travelling distance by car whilst the business centres of West Yorkshire and East Lancashire are within comfortable daily commuting distance.
Certainly providing a superb opportunity, Church Hall, including an air re-circulation system on the ground floor, - comprises in further detail:
ENTRANCE HALL
With a substantial bespoke oak front entrance door. Sealed unit double glazing. Double central heating radiator. Tiled flooring. Built-in cloaks/store cupboard. Recessed low voltage ceiling spotlights.
UTILITY ROOM AND WC
With a fitted base cupboard and a wood block style worktop surface. Built-in stainless steel sink with a pillar tap and a tiled surround. Plumbing for an automatic washing machine. Tiled flooring. White low suite WC. Sealed unit double glazing. Double central heating radiator. Worcester oil fired central heating boiler. Recessed low voltage ceiling spotlights.
INNER HALL
With oak flooring, a double central heating radiator and recessed low voltage ceiling spotlights.
FULL WIDTH LIVING ROOM
24' x 11'3" With stone mullioned and leaded sealed unit double glazing to front and rear elevations. Two double central heating radiators. Carved stone surround to a recessed stone fireplace with a cast iron Severn multi-fuel stove on a stone flagged hearth. Recessed low voltage ceiling spotlights.
SPACIOUS FITTED KITCHEN AND DINING AREA
25'7" x 10'1" Superbly appointed with a quality range of oak fronted units providing contrasting granite effect worktop surfaces having complementary multi-coloured tiled surrounds and a stainless steel sink with drainer unit. Matching peninsular unit through to the dining area including a recess for seating on one side to provide a breakfast bar. Built-in Neff oven with a four ring Neff ceramic hob having an extractor hood above. Integrated Neff dishwasher. Integrated larder fridge. Aga oil fired twin oven range with two hotplates whilst built into a recess with a multi-coloured tiled interior and an over-mantel. Oak flooring. Double central heating radiator. The dining area is open through to first floor ceiling height and overlooked by an oak spindled galleried landing. Double central heating radiator. Recessed low voltage ceiling spotlights in the kitchen area. Pendant lighting in the dining area. Down-lights beneath the wall units. Stone mullioned and leaded sealed unit double glazing. Ceiling cornices. Two stable type partly glazed external doors to the delightful enclosed rear garden which enjoys fine southerly aspects.
BEDROOM TWO
13'5" (maximum) x 13' with stone mullioned and leaded sealed unit double glazing providing views towards the Church. Double central heating radiator. Range of fitted wardrobes including an integral chest of drawers. Ceiling cornices. Recessed low voltage ceiling spotlights.
BEDROOM THREE
11'4" x 10'2" With stone mullioned and leaded sealed unit double glazing providing views towards the Church. Double central heating radiator. Ceiling cornices. Recessed low voltage ceiling spotlights.
BEDROOM FOUR
11'1" x 10'1" With stone mullioned and leaded sealed unit double glazing providing views towards the Church. Double central heating radiator. Ceiling cornices. Recessed low voltage ceiling spotlights.
LUXURIOUS BATHROOM
Superbly appointed with a quality contemporary four piece white suite comprising a built-in oval bath, a low suite WC, a hand wash basin standing on a table unit and there is also a shower cubicle having a curved glass screen, mermaid wall panelling and a thermostatic shower. Oak flooring. Stone mullioned and leaded sealed unit double glazing. Double central heating radiator and also a ladder central heating radiator which is in chrome finish. Extractor fan. Ceiling cornices. Recessed low voltage ceiling spotlights.
GALLERIED STUDIO LANDING/STUDY
12'10" x 11'9" (plus eaves recess) With an oak spindled balustrade overlooking the dining area. Fakro sealed unit double glazed skylight window providing fine long distance views across the valley. Double central heating radiator. Central stairwell. Recessed LED ceiling spotlights and pendant lighting.
MASTER BEDROOM
13'6" x 12'8" With sealed unit double glazing to the gable and also a sealed unit double glazed Fakro skylight window providing fine long distance views across the valley. Victorian style cast iron central heating radiator. Access to eaves storage. Recessed LED ceiling spotlights. DEEP WALK-IN WARDROBE - with clothes rails, a built-in chest of drawers and LED recessed ceiling spotlighting.
EN-SUITE SHOWER ROOM
Superbly appointed with a quality contemporary white suite comprising a back-to-wall WC, a hand wash basin recessed into a vanity cabinet unit and also a shower cubicle having a hand-held shower and an overhead drench shower. Contrasting full height wall tiling and matching tiled flooring. Fakro sealed unit double glazed skylight window providing fine long distance views across the valley. Ladder central heating radiator in chrome finish. Recessed LED ceiling spotlight.
BEDROOM FIVE
13'7" (plus eaves recess) x 11' With a Fakro sealed unit double glazed skylight window providing fine long distance views across the valley. Double central heating radiator. Access to eaves storage. Recessed LED ceiling spotlights.
OUTSIDE
There is an enclosed stone flagged frontage which also extends to the side of the house - including a stone boundary wall and a raised corner flowerbed.
TARMAC DRIVEWAY
GOOD SIZED SINGLE GARAGE
The well proportioned, landscaped, enclosed and established rear garden provides a very attractive feature, enjoying fine southerly aspects and long distance views across the valley - whilst including lawn, flowerbeds and bushes, stone boundary walling, a beech hedge and a stone flagged patio/terrace which offers a very pleasant sitting out area.
TENURE
The tenure for this property is Freehold.
COUNCIL TAX BAND
The council tax band quoted for this property on the Gov.UK website is Band: E
SERVICES All mains services with the exception of gas are installed.
Please note we have not been able to test the equipment or installations in this property and recommend that prospective purchasers arrange for a qualified person to check any appliances before entering into any commitment.
VIEWING Strictly by arrangement with HARRISON BOOTHMAN. All potential viewers are advised to read a copy of our PRIVACY POLICY which can be found on our website. Alternatively a written copy is available on request.
Tel: Skipton 799993
Any floor plans are provided for informational and illustrative purposes only. Although we endeavour to provide truthful representation, we do not in any way warrant the accuracy of the floor plan information and the floor plan layout and measurements may contain errors and omissions. We are not liable for and do not accept any liability relating to any loss or damage suffered as a direct or indirect result of use of any information on the floor plan. The extent of the property and its boundaries are subject to verification by inspection of the title deeds.
These particulars were prepared from observation together with information supplied by the Vendor. We have not carried out a detailed professional survey.
Ref: RAH230424
If you are thinking of selling your property HARRISON BOOTHMAN will be pleased to provide a FREE VALUATION for sale purposes.
These particulars do not constitute an offer or contract of sale.
Any prospective purchaser should satisfy themselves by inspection of the property.
Council TaxA payment made to your local authority in order to pay for local services like schools, libraries, and refuse collection. The amount you pay depends on the value of the property.Read more about council tax in our glossary page.
Ask agent
Church Hall, Gill Lane, Cowling,
NEAREST STATIONS
Distances are straight line measurements from the centre of the postcode- Cononley Station2.8 miles
- Steeton & Silsden Station4.5 miles
About the agent
We are proud to be considered the area's leading firm of Estate Agents, consistently out-performing our competitors with our unique and dynamic approach.
Over the years we have helped thousands of happy clients successfully buy and sell their homes. A brief search on Rightmove today will reveal our strong local presence and unrivalled performance. There is an obvious reason why so many clients continue to choose Harrison Boothman and we be
Industry affiliations



Notes
Staying secure when looking for property
Ensure you're up to date with our latest advice on how to avoid fraud or scams when looking for property online.
Visit our security centre to find out moreDisclaimer - Property reference 3932165368072. The information displayed about this property comprises a property advertisement. Rightmove.co.uk makes no warranty as to the accuracy or completeness of the advertisement or any linked or associated information, and Rightmove has no control over the content. This property advertisement does not constitute property particulars. The information is provided and maintained by Harrison Boothman, Skipton. Please contact the selling agent or developer directly to obtain any information which may be available under the terms of The Energy Performance of Buildings (Certificates and Inspections) (England and Wales) Regulations 2007 or the Home Report if in relation to a residential property in Scotland.
*This is the average speed from the provider with the fastest broadband package available at this postcode. The average speed displayed is based on the download speeds of at least 50% of customers at peak time (8pm to 10pm). Fibre/cable services at the postcode are subject to availability and may differ between properties within a postcode. Speeds can be affected by a range of technical and environmental factors. The speed at the property may be lower than that listed above. You can check the estimated speed and confirm availability to a property prior to purchasing on the broadband provider's website. Providers may increase charges. The information is provided and maintained by Decision Technologies Limited. **This is indicative only and based on a 2-person household with multiple devices and simultaneous usage. Broadband performance is affected by multiple factors including number of occupants and devices, simultaneous usage, router range etc. For more information speak to your broadband provider.
Map data ©OpenStreetMap contributors.





