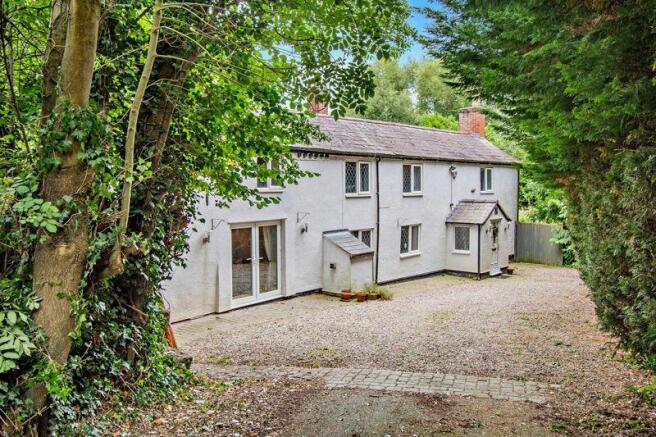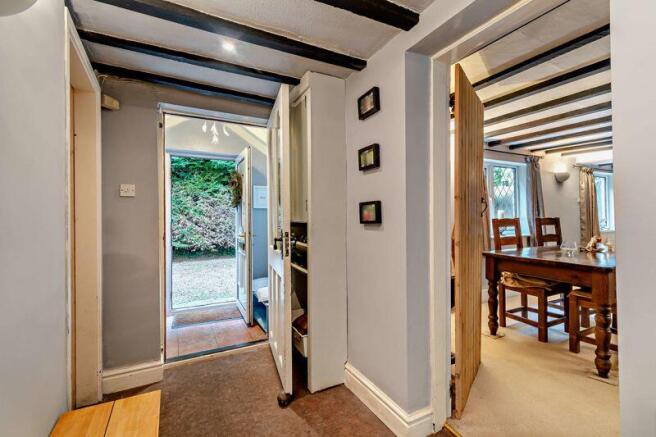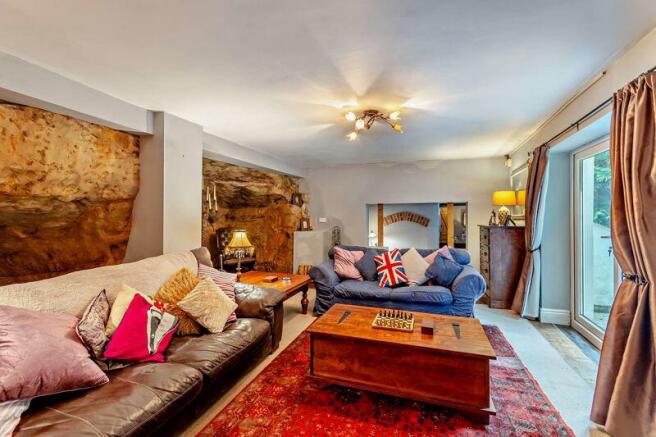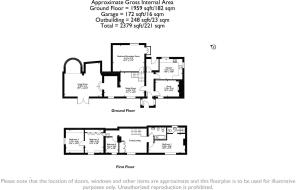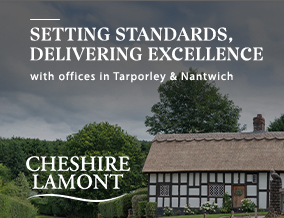
Sarn, Nr. Malpas

- PROPERTY TYPE
Detached
- BEDROOMS
4
- BATHROOMS
2
- SIZE
Ask agent
- TENUREDescribes how you own a property. There are different types of tenure - freehold, leasehold, and commonhold.Read more about tenure in our glossary page.
Freehold
Key features
- Reception Hall, Living Room with feature exposed sandstone bedrock alcoves, Dining Room, Snug/Study, Kitchen, Rear Porch.
- Additional large versatile well proportioned Reception Room/Fourth Bedroom.
- Large Landing/Former Fourth Bedroom, giving access to Master Bedroom with Ensuite, Bedroom Two with Dressing Room/Play Room, Bedroom Three and Bathroom.
- Set within a total of 1.5 acres including large driveway with parking and Garage (in need of replacement), secluded rear garden, paddock.
- EPC Rating : E
Description
Location
The property lies in the small village of Threapwood surrounded by beautiful rolling countryside, which offer delightful walks along rural footpaths. The larger village of Malpas is approximately 4 miles and offers a selection of shops and local amenities, including doctor's surgery and post office. Malpas is also home to a primary school, as well as the outstanding-rated secondary, Bishop Heber High School and Shocklach Oviatt C.E. Primary School is just 3 miles away. Private schools in the area include The Kings School & Queen's School in Chester, Ellesmere College and Abbey Gate College in Saighton.
Accommodation
An enclosed entrance porch leads to a part glazed panelled front door this opens to the Reception Hall which in turn gives access to a versatile Study/Snug, Dining Room and Kitchen.
The Dining Room 3.8m x 3.9m is fitted with a log burning stove and in turn gives access to a unique Living Room 5.9m x 3.7m this has two feature exposed bedrock alcoves, parquet flooring and glazed double doors opening to the front. The versatile Study/Snug 3.7m x 2.5m is fitted with an open fireplace and has a beamed ceiling.
.
The Kitchen 3.5m x 3.2m overlooks the rear garden and is fitted with wall and floor cupboards. The work surface includes a one and a half bowl sink unit and drainer as well as a four ring ceramic hob with extractor above and double oven beneath, there is space for a free standing fridge freezer and space beneath the work surface for a washing machine. A rear porch could be adapted to a utility area to accommodate a washing machine and tumble dryer if desired along with giving access to the rear garden. A staircase with half landing gives access to a large and versatile additional Reception Room/Fourth Double Bedroom 5.0m x 4.1m with shuttered double doors opening to a Juliette balcony.
..
The Principal Landing area 3.9m x 3.8m is particularly spacious and could be utilised as an open plan Study area or alternatively reconfigured to reinstate a four/fifth bedroom if desired. Bedroom One 5.8m x 2.8m maximum dimensions (note floor plan) benefits from an Ensuite Shower Room. Bedroom Two 3.7m x 3.0m is accessed via a spacious Dressing Room 3.8m x 2.9m which benefits from built in wardrobes and shelved cupboards. This area could be utilised as a play room for a childs bedroom or alternatively a study/gaming room for a teenager. Bedroom Three 2.6m x 1.8m overlooks the front. The Family Bathroom is fitted with a panelled bath, pedestal wash hand basin, low level WC and bidet.
Externally
A gated entrance opens onto a large tarmacadam parking/turning area with Detached Garage 5.3m x 3.0m which is in need of repair/replacement, the driveway continues down to a gravelled parking area to the front of the property. The secluded south facing rear garden is principally laid to lawn edged with stocked borders. There is an extensive paved sitting/entertaining area and a 9.5m long outhouse which is divided into sections to create a bike store, garden/implement store and log store. From the gardens steps lead down to a substantial meadow/paddock which extends to approximately 1 acre.
Services/Tenure
Mains water, electricity, septic tank drainage. Freehold.
Viewing
Via Cheshire Lamont Tarporley office.
Directions
From Malpas leave the village via Wrexham Road on the B5069 for 3 miles turning left immediately after the village shop in Threapwood into Chapel Lane. At the end of Chapel Lane turn left onto Sarn Road and follow Sarn Road for approximately half a mile when dropping down the hill on a sweeping right hand bend the entrance to Rock Villa will be observed on the left hand side.
Agents Note
Prospective purchasers should be aware that there is a public footpath that runs along the side of the drive within the boundary of the property into the meadow/paddock beyond and runs across the paddock (the vendor advises that the footpath is rarely used).
Brochures
Property BrochureFull Details- COUNCIL TAXA payment made to your local authority in order to pay for local services like schools, libraries, and refuse collection. The amount you pay depends on the value of the property.Read more about council Tax in our glossary page.
- Band: F
- PARKINGDetails of how and where vehicles can be parked, and any associated costs.Read more about parking in our glossary page.
- Yes
- GARDENA property has access to an outdoor space, which could be private or shared.
- Yes
- ACCESSIBILITYHow a property has been adapted to meet the needs of vulnerable or disabled individuals.Read more about accessibility in our glossary page.
- Ask agent
Energy performance certificate - ask agent
Sarn, Nr. Malpas
Add an important place to see how long it'd take to get there from our property listings.
__mins driving to your place
Get an instant, personalised result:
- Show sellers you’re serious
- Secure viewings faster with agents
- No impact on your credit score
About Cheshire Lamont, Tarporley
The Chestnut Pavilion Chestnut Terrace High Street Tarporley CW6 0UW

Your mortgage
Notes
Staying secure when looking for property
Ensure you're up to date with our latest advice on how to avoid fraud or scams when looking for property online.
Visit our security centre to find out moreDisclaimer - Property reference 12067250. The information displayed about this property comprises a property advertisement. Rightmove.co.uk makes no warranty as to the accuracy or completeness of the advertisement or any linked or associated information, and Rightmove has no control over the content. This property advertisement does not constitute property particulars. The information is provided and maintained by Cheshire Lamont, Tarporley. Please contact the selling agent or developer directly to obtain any information which may be available under the terms of The Energy Performance of Buildings (Certificates and Inspections) (England and Wales) Regulations 2007 or the Home Report if in relation to a residential property in Scotland.
*This is the average speed from the provider with the fastest broadband package available at this postcode. The average speed displayed is based on the download speeds of at least 50% of customers at peak time (8pm to 10pm). Fibre/cable services at the postcode are subject to availability and may differ between properties within a postcode. Speeds can be affected by a range of technical and environmental factors. The speed at the property may be lower than that listed above. You can check the estimated speed and confirm availability to a property prior to purchasing on the broadband provider's website. Providers may increase charges. The information is provided and maintained by Decision Technologies Limited. **This is indicative only and based on a 2-person household with multiple devices and simultaneous usage. Broadband performance is affected by multiple factors including number of occupants and devices, simultaneous usage, router range etc. For more information speak to your broadband provider.
Map data ©OpenStreetMap contributors.
