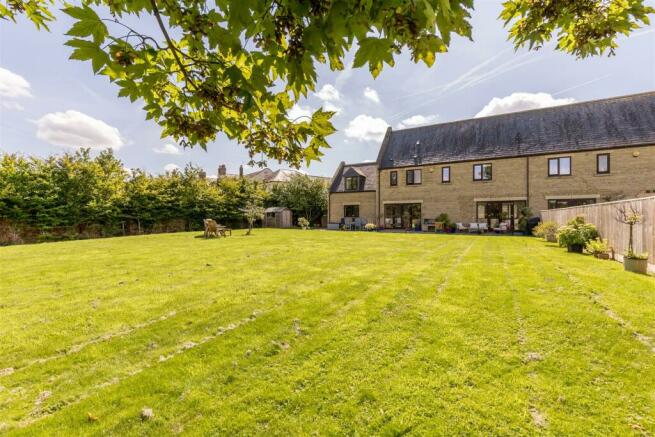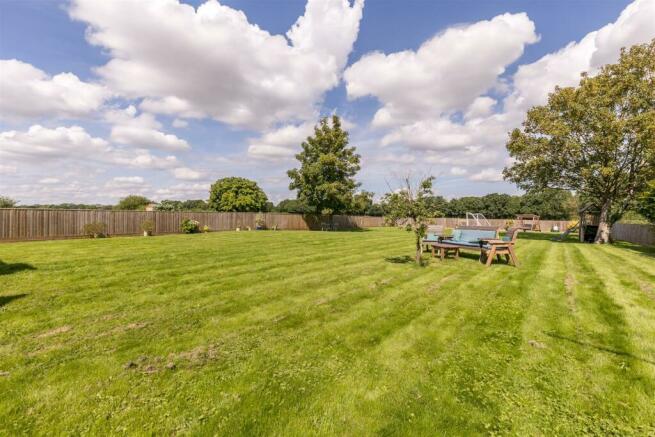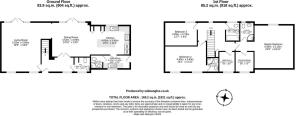
Meadow Walk, Heathfield

- PROPERTY TYPE
End of Terrace
- BEDROOMS
4
- BATHROOMS
3
- SIZE
1,821 sq ft
169 sq m
- TENUREDescribes how you own a property. There are different types of tenure - freehold, leasehold, and commonhold.Read more about tenure in our glossary page.
Freehold
Key features
- The most hidden of locations
- But easily accessible to everything
- Four light and airy bedrooms
- Two en-suites, bathroom & shower
- C.30 ft open plan kitchen
- C.400 sq ft living room
- Utility and cloak room
- Sublime gardens, fields behind
- Ample parking
Description
Heathfield is such an intimate setting, a collection of houses and agricultural buildings dotted amid beautiful open farmland. That setting gives it a distinctly rural feeling, and it is all the better for it. Children and animals enjoy a quiet and safe environment in peaceful surroundings. Kestrel House is one of just eight fine houses resulting from the conversion of a former hotel. It has the advantage of the largest plot, approaching 1/3 of an acre, with a stunning garden opening onto the paddocks of the nearby equestrian centre. It has all the allure of a traditional house with the convenience and efficiency of a modern one, in a beautiful location that's superbly accessible to every amenity.
Kestrel House is the most tucked away in the development, nestling in its lovely plot behind its own stone terrace and lawned frontage. Once inside, a window on the first floor landing floods light down the stairs ahead of you. This sets the tone, with the first impression a feeling of great positivity. Look right and the hall is broad enough to offer space for boot racks, shelves, a key table or similar. And this feeds to an immaculate and ample cloak room. Opposite, the first of several receptions is a wonderful living room. A pair of windows looking to the front are joined by glazed double doors flanked by further full-height windows at the rear, ensuring the room is light on the dullest of days. The doors access the terrace and glorious gardens behind, ensuring the house and garden interact perfectly.
The dining room next door offers more of the same. Wide glazed doors open onto the terrace from the back of this generous room that's perfect for family dining. And the terrace outside is the perfect venue for many a blissful summer meal or party. Dining room is open to a very upmarket kitchen. A long run of units extends along two walls, with high quality fittings ranging from a pair of AEG ovens and a wide hob, to a large island complete with wine cooler and a breakfast bar. As if this wasn't enough storage, the utility room next door provides even more units and a sink, alongside the modern pressurised hot water cylinder and associated gas boiler. And off to the side, the first of a number of washing facilities is a useful shower room.
Turning to the upstairs, the detailing is well executed and thoughtfully planned. In place of the normal balustrades and spindles, the stair rails are supported by glass, cleverly maximising the light. At the top, the view through the landing window dead ahead is marvellous, an uninterrupted view across gardens, paddocks and trees. Heading left, the first of four bedrooms is a fine double, currently used as a child’s bedroom for which it is more than ample. Next door, a further double looks back into the development, an appealing view of pretty stone buildings. The room is very neutral and well proportioned hence easy to furnish, and the ensuite serving it is modern and stylish with a thermostatic shower.
Back to the landing, take a right. The corridor meanders past the well appointed family bathroom plus airing cupboard, to the smallest of the bedrooms which is likely a study or very useful child's room. But next to it is the star of the upstairs. The main suite has been designed to pamper. As you open the door, on your left is an ensuite shower room, fitted in a similar style to that at the other end of the landing. Opposite, is a dressing room so large it could just as easily act as a child's room or even a study! These two rooms serve the lovely main bedroom. Roof eaves have been kept part exposed, a feature that gives it character more akin to a barn conversion. It’s such a generous space that the largest of king-size beds is housed with room to spare for sofas, easy chairs etc - or guitars as seen here! And once again, that view to the rear is breathtaking.
Looking to the outside, as this is the last house in the development, the broad path ends here hence there is no passing traffic of any type. This also means that the generous front lawn is an area the vendors use frequently, with a table and chairs placed to enjoy the sun. At the far end, a timber gate gives access to the side of the house with a path leading down to the rear garden past a large shed.
It's a rare and pleasant surprise to find such a fine garden with a modern house in this price bracket. A terrace runs the full width, hence the doors to living room and kitchen are rarely shut during the summer. Beyond, the lawn extends quite some distance, enclosed on all sides by close board fences. Trees and borders are all maturing nicely, giving the whole garden a soft and welcoming atmosphere. For family time or entertaining, there's little to touch it! At the rear, you’ll notice a pedestrian gate. This opens onto a further piece of land behind the house that runs all the way round the neighbouring properties, leading into a private meadow, which is owned and exclusively for the use of the Meadow Walk residents. And behind it the land is equestrian, flanked by lovely mature trees.
Mains water, electricity, gas CH
Cherwell District Council
Council tax band F
C.£3,319 p.a. 2024/25
Freehold
Brochures
Meadow Walk, HeathfieldEPCBrochure- COUNCIL TAXA payment made to your local authority in order to pay for local services like schools, libraries, and refuse collection. The amount you pay depends on the value of the property.Read more about council Tax in our glossary page.
- Band: F
- PARKINGDetails of how and where vehicles can be parked, and any associated costs.Read more about parking in our glossary page.
- Yes
- GARDENA property has access to an outdoor space, which could be private or shared.
- Yes
- ACCESSIBILITYHow a property has been adapted to meet the needs of vulnerable or disabled individuals.Read more about accessibility in our glossary page.
- Ask agent
Meadow Walk, Heathfield
Add an important place to see how long it'd take to get there from our property listings.
__mins driving to your place
Get an instant, personalised result:
- Show sellers you’re serious
- Secure viewings faster with agents
- No impact on your credit score
Your mortgage
Notes
Staying secure when looking for property
Ensure you're up to date with our latest advice on how to avoid fraud or scams when looking for property online.
Visit our security centre to find out moreDisclaimer - Property reference 33337890. The information displayed about this property comprises a property advertisement. Rightmove.co.uk makes no warranty as to the accuracy or completeness of the advertisement or any linked or associated information, and Rightmove has no control over the content. This property advertisement does not constitute property particulars. The information is provided and maintained by Cridland & Co, Caulcott. Please contact the selling agent or developer directly to obtain any information which may be available under the terms of The Energy Performance of Buildings (Certificates and Inspections) (England and Wales) Regulations 2007 or the Home Report if in relation to a residential property in Scotland.
*This is the average speed from the provider with the fastest broadband package available at this postcode. The average speed displayed is based on the download speeds of at least 50% of customers at peak time (8pm to 10pm). Fibre/cable services at the postcode are subject to availability and may differ between properties within a postcode. Speeds can be affected by a range of technical and environmental factors. The speed at the property may be lower than that listed above. You can check the estimated speed and confirm availability to a property prior to purchasing on the broadband provider's website. Providers may increase charges. The information is provided and maintained by Decision Technologies Limited. **This is indicative only and based on a 2-person household with multiple devices and simultaneous usage. Broadband performance is affected by multiple factors including number of occupants and devices, simultaneous usage, router range etc. For more information speak to your broadband provider.
Map data ©OpenStreetMap contributors.





