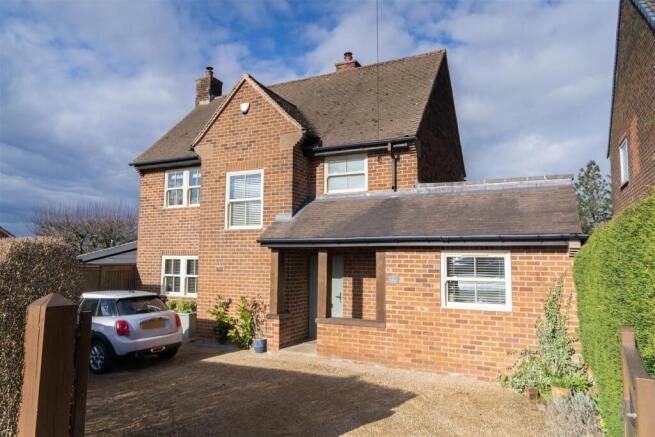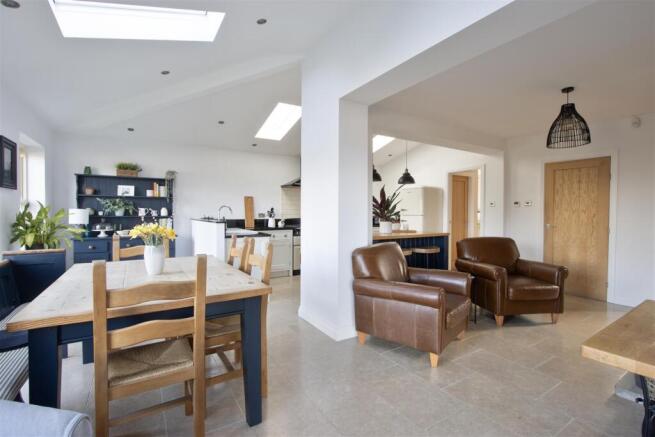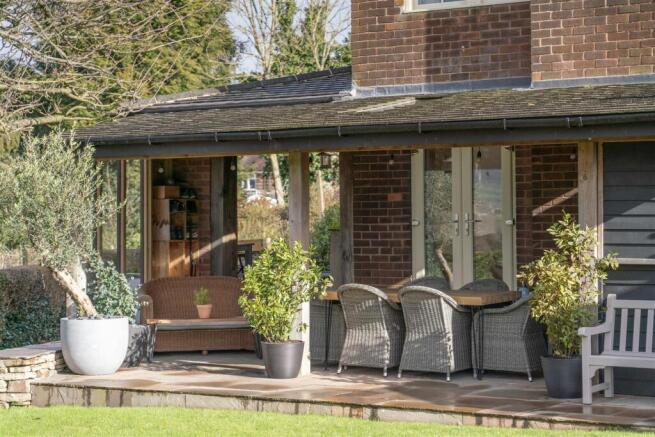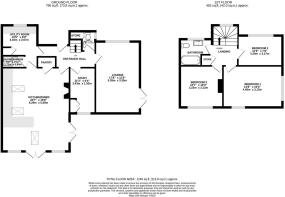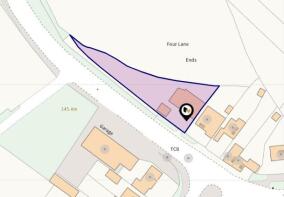
Barlow Road, Cutthorpe, Chesterfield

- PROPERTY TYPE
Detached
- BEDROOMS
3
- BATHROOMS
2
- SIZE
1,246 sq ft
116 sq m
- TENUREDescribes how you own a property. There are different types of tenure - freehold, leasehold, and commonhold.Read more about tenure in our glossary page.
Freehold
Key features
- Superb Detached Family Home in Sought After Village Location
- Views across Open Countryside & Deer Park
- Spacious Dual Aspect Living Room & Separate Study
- Fantastic Open Plan Kitchen/Diner/Family Room
- Utility Room & Cloaks/WC
- Three Double Bedrooms
- Family Bathroom & Ground Floor Shower Room
- Detached Garage & Ample Off Street Parking
- Superb Plot With Outdoor Kitchen and Covered Seating Area
- EPC Rating: TBC
Description
Nestled in the charming village of Cutthorpe, this stunning detached family home on Barlow Road offers an exceptional living experience. Spanning an impressive 1,246 square feet, the property boasts three well-proportioned bedrooms and two modern bathrooms, making it ideal for families seeking both space and comfort.
The heart of the home is undoubtedly the fantastic open-plan family kitchen, which features high-quality fittings throughout. The property is set in an exclusive location, offering picturesque views over an adjacent deer park, allowing residents to enjoy the beauty of nature right from their doorstep. The stunning garden is a true highlight, complete with a covered seating area and a fantastic outdoor kitchen, making it an ideal space for alfresco dining and summer entertaining. With parking available for multiple vehicles and a detached garage, convenience is assured for both residents and guests. This highly desirable village location combines the tranquillity of rural living with easy access to local amenities, making it a perfect choice for those looking to settle in a peaceful yet vibrant community.
General - Gas central heating (Main Eco Elite Combi Boiler)
uPVC sealed unit double glazed sash windows and doors (unless otherwise stated)
Security alarm system
Gross internal floor area - 115.8 sq.m./1246 sq.ft.
Council Tax Band - E
Tenure - Freehold
Secondary School Catchment Area - Outwood Academy Newbold
Intended Overage Provision - We have had an independent planning consultant undertake a desktop study of whether the plot offers some development potential. A copy of this correspondence will be made available upon request.
It is likely that the property lies within the green belt and therefore planning for an additional dwelling is unlikely.
However, our client proposes to sell this property with an overage clause which would protect them if planning consent was obtained in the future.
It is the intention of the sellers to create a clause which would allow the current owners to claim a 25% share of any uplift in value over the next 30 years if planning permission is granted for an additional dwelling or dwellings.
This clause would not apply to extension or alteration of the main house or creating ancillary accommodation to the main house.
On The Ground Floor -
Storm Porch - Having a composite door opening into an ...
Entrance Hall - Fitted with engineered oak flooring. A staircase rises to the First Floor accommodation.
Cloaks/Wc - Being part wood panelled and fitted with a white 2-piece suite comprising of a low flush WC and a wash hand basin.
Built-in under stair storage cupboard.
Engineered oak flooring.
Living Room - 5.38m x 3.35m (17'8 x 11'0) - A spacious dual aspect reception room having French doors which open onto the covered side patio.
This room has a feature fireplace with wood lintel and log burner sat on a stone hearth.
Study - 3.43m x 1.93m (11'3 x 6'4) - A versatile rear facing room fitted with engineered oak flooring and having a built-in storage cupboard.
Open Plan Kitchen/Diner/Family Room - 6.27m x 5.08m (20'7 x 16'8) - A spacious dual aspect room, having a range of base and drawer units with complementary granite work surfaces and upstands, together with a breakfast bar with oak work surface.
Integrated 1½ bowl ceramic sink with mixer tap.
Integrated dishwasher.
Included in the sale is the range cooker having a tiled splashback and fitted extractor hood over.
Space is provided for a fridge/freezer.
Feature fireplace with oak lintel and log burner sat on a stone hearth.
A door gives access to a built-in pantry.
Three skylight windows, tiled floor with underfloor heating, and downlighting.
uPVC double glazed French doors overlook and open onto the rear garden, and a further set of French doors give access to a covered patio area.
Shower Room - Fitted with a 2-piece suite comprising of a fully tiled shower cubicle with mixer shower, and a wash hand basin with tiled splashback.
Chrome heated towel rail.
Tiled floor with underfloor heating.
Utility Room - 3.18m x 2.67m (10'5 x 8'9) - Fitted with a double and single base unit with wood work surface over, incorporating an inset single drainer ceramic sink with mixer tap.
Fitted coat rail and shelving for shoes.
Space and plumbing is provided for a washing machine.
Integrated freezer.
Built-in store cupboard housing the gas boiler.
Tiled floor with underfloor heating, and downlighting.
On The First Floor -
Landing - Having a built-in airing cupboard.
Bedroom One - 4.47m x 3.12m (14'8 x 10'3) - A good sized dual aspect double bedroom with views across open fields.
Bedroom Two - 3.23m x 3.12m (10'7 x 10'3) - A good sized rear facing double bedroom.
Bedroom Three - 3.35m x 2.26m (11'0 x 7'5) - A front facing double bedroom.
Family Bathroom - Being part tiled, fitted with LVT flooring and having a white 3-piece suite comprising of a back to wall roll top bath with bath/shower mixer tap, round countertop wash hand basin and a low flush WC.
LVT flooring and downlighting.
Outside - Wooden gates to the front of the property open to a gravelled driveway providing ample off street parking and leading to a detached single garage having light, power and plumbing.
A gate gives access to the enclosed rear garden, where there is a wraparound covered patio providing plenty of seating, and also having an outside kitchen area having a Belfast sink with pull out hose spray mixer tap, worktops, light and power. There are also lawned gardens, vegetable plots, a summerhouse, two garden sheds and a greenhouse.
Brochures
Barlow Road, Cutthorpe, ChesterfieldBuyes Guide- COUNCIL TAXA payment made to your local authority in order to pay for local services like schools, libraries, and refuse collection. The amount you pay depends on the value of the property.Read more about council Tax in our glossary page.
- Band: E
- PARKINGDetails of how and where vehicles can be parked, and any associated costs.Read more about parking in our glossary page.
- Garage,Driveway
- GARDENA property has access to an outdoor space, which could be private or shared.
- Yes
- ACCESSIBILITYHow a property has been adapted to meet the needs of vulnerable or disabled individuals.Read more about accessibility in our glossary page.
- Ask agent
Barlow Road, Cutthorpe, Chesterfield
Add an important place to see how long it'd take to get there from our property listings.
__mins driving to your place
Get an instant, personalised result:
- Show sellers you’re serious
- Secure viewings faster with agents
- No impact on your credit score



Your mortgage
Notes
Staying secure when looking for property
Ensure you're up to date with our latest advice on how to avoid fraud or scams when looking for property online.
Visit our security centre to find out moreDisclaimer - Property reference 33760911. The information displayed about this property comprises a property advertisement. Rightmove.co.uk makes no warranty as to the accuracy or completeness of the advertisement or any linked or associated information, and Rightmove has no control over the content. This property advertisement does not constitute property particulars. The information is provided and maintained by Wilkins Vardy Residential, Chesterfield. Please contact the selling agent or developer directly to obtain any information which may be available under the terms of The Energy Performance of Buildings (Certificates and Inspections) (England and Wales) Regulations 2007 or the Home Report if in relation to a residential property in Scotland.
*This is the average speed from the provider with the fastest broadband package available at this postcode. The average speed displayed is based on the download speeds of at least 50% of customers at peak time (8pm to 10pm). Fibre/cable services at the postcode are subject to availability and may differ between properties within a postcode. Speeds can be affected by a range of technical and environmental factors. The speed at the property may be lower than that listed above. You can check the estimated speed and confirm availability to a property prior to purchasing on the broadband provider's website. Providers may increase charges. The information is provided and maintained by Decision Technologies Limited. **This is indicative only and based on a 2-person household with multiple devices and simultaneous usage. Broadband performance is affected by multiple factors including number of occupants and devices, simultaneous usage, router range etc. For more information speak to your broadband provider.
Map data ©OpenStreetMap contributors.
