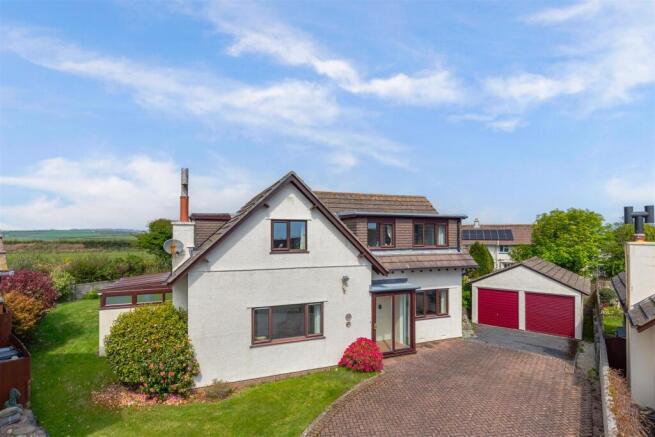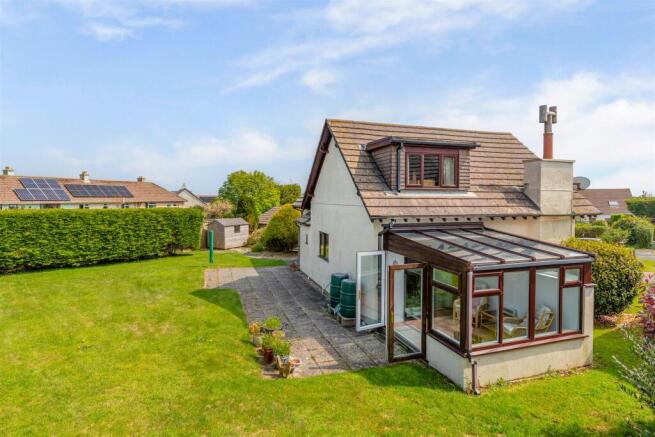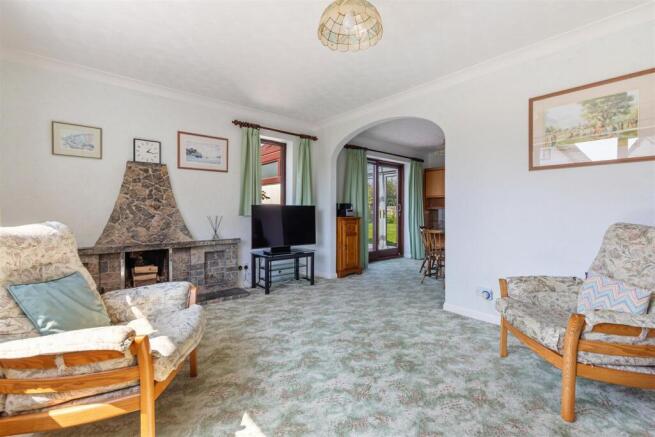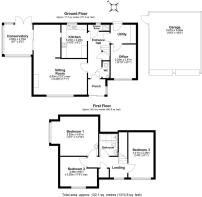
Crestway, Strete

- PROPERTY TYPE
Detached
- BEDROOMS
3
- BATHROOMS
2
- SIZE
Ask agent
- TENUREDescribes how you own a property. There are different types of tenure - freehold, leasehold, and commonhold.Read more about tenure in our glossary page.
Freehold
Key features
- No onward chain
- 3 bedrooms
- Double garage & parking
- Garden
- In need of modernisation
- Quiet cul-de-sac
- Freehold
- EPC E / Council tax E
Description
Situation - The coastal village of Strete lies within the South Devon Area of Outstanding Natural Beauty. This picturesque parish is the gateway to a wonderfully scenic stretch of coastal footpath which takes you to Stoke Fleming, via the stunning award winning beach at Blackpool Sands or in the other direction the beautiful three mile stretch of Slapton Sands and Slapton Ley. Strete itself benefits from a post office/general store, a public house and a parish church. Dartmouth is the closest town offering a good range of shops, restaurants and galleries and is surrounded by wonderful countryside whilst only a short drive from some of the most beautiful beaches in the area. To the north is the medieval market town of Totnes with its main-line railway station and further amenities whilst the A38 Devon expressway is approximately 16 miles away, allowing speedy access to the cities of Exeter and Plymouth and the country beyond.
Description - Crestway is a quiet residential area on the edge of the pretty South Hams village of Strete and only moments from the South West coast path. 10 Crestway occupies one of the largest plots and is tucked in the corner of this peaceful cul-de-sac and backs on to the rolling South Hams countryside. The accommodation which would benefit from modernisation is bright and spacious comprises of a sitting/dining room, conservatory, kitchen, utility room, study, cloak room and shower room to the ground floor. On the first floor there are three double bedrooms and an additional bathroom. Outside there is ample off road parking, a double garage and wrap around gardens,
Accommodation - A sliding door leads to a porch which in turn opens to the entrance hallway which has a cloakroom with WC and wash hand basin and a separate shower room with shower cubicle and heated towel rail. The sitting/dining room overlooks the front of the property and is bright and spacious with a stone fireplace providing a focal point. A sliding door leads from the dining area to a conservatory which has French doors opening to the garden and provides a wonderful spot to sit and enjoy the peaceful setting. The kitchen features a range of floor and wall mounted units above and below tiled surrounds and features an integrated electric oven, gas hob and there is space for a dishwasher. Next to the kitchen is a most useful utility room which houses the LPG fired Vaillant boiler and provides space for a fridge/freezer and washing machine as well as offering another door to the garden. Completing the accommodation on the ground floor is a study which over looks the front of the property.
Stairs rise to the bright first floor landing which offers useful built in storage. Bedroom one is of generous size and enjoys beautiful views over the surrounding countryside. Bedrooms two and three will both accommodate a double bed as well as storage furniture. The bedrooms are served by a bathroom with bath, WC, wash hand basin and heated towel rail.
Outside - To the front of the property is a block paved driveway providing ample parking for several vehicles and leads to the double garage. The garage has one electric roller door and one manual up and over door and offers plenty of storage space as well as having power and light. Next to the garage is a shed providing additional storage for garden tools and equipment. The good sized, private garden wraps around the property and is mostly laid to lawn with mature shrubs and hedging to the borders. A sizeable paved terrace to the rear of the property provides the perfect spot for alfresco dining and entertaining.
Tenure - Freehold.
Services - Mains electricity, water and drainage. LPG fired central heating.
Local Authority - South Hams District Council, Follaton House, Plymouth Road, Totnes, Devon, TQ9 5NE. Tel . E-mail customer. .
Viewing - Strictly by prior appointment with Stags on .
Directions - From Stags Dartmouth office take the coastal road towards Stoke Fleming passing through the village and onto Strete. On approaching the centre of the village, turn right onto Totnes Road. Continue on and opposite the Church, turn left onto Hyne Town Road. Proceed along Hyne Town Road before turning right onto Crestway. Bear right and No. 10 will be found in the corner.
Brochures
Crestway, Strete- COUNCIL TAXA payment made to your local authority in order to pay for local services like schools, libraries, and refuse collection. The amount you pay depends on the value of the property.Read more about council Tax in our glossary page.
- Band: E
- PARKINGDetails of how and where vehicles can be parked, and any associated costs.Read more about parking in our glossary page.
- Driveway
- GARDENA property has access to an outdoor space, which could be private or shared.
- Yes
- ACCESSIBILITYHow a property has been adapted to meet the needs of vulnerable or disabled individuals.Read more about accessibility in our glossary page.
- Ask agent
Crestway, Strete
Add an important place to see how long it'd take to get there from our property listings.
__mins driving to your place
Get an instant, personalised result:
- Show sellers you’re serious
- Secure viewings faster with agents
- No impact on your credit score
Your mortgage
Notes
Staying secure when looking for property
Ensure you're up to date with our latest advice on how to avoid fraud or scams when looking for property online.
Visit our security centre to find out moreDisclaimer - Property reference 33848962. The information displayed about this property comprises a property advertisement. Rightmove.co.uk makes no warranty as to the accuracy or completeness of the advertisement or any linked or associated information, and Rightmove has no control over the content. This property advertisement does not constitute property particulars. The information is provided and maintained by Stags, Dartmouth. Please contact the selling agent or developer directly to obtain any information which may be available under the terms of The Energy Performance of Buildings (Certificates and Inspections) (England and Wales) Regulations 2007 or the Home Report if in relation to a residential property in Scotland.
*This is the average speed from the provider with the fastest broadband package available at this postcode. The average speed displayed is based on the download speeds of at least 50% of customers at peak time (8pm to 10pm). Fibre/cable services at the postcode are subject to availability and may differ between properties within a postcode. Speeds can be affected by a range of technical and environmental factors. The speed at the property may be lower than that listed above. You can check the estimated speed and confirm availability to a property prior to purchasing on the broadband provider's website. Providers may increase charges. The information is provided and maintained by Decision Technologies Limited. **This is indicative only and based on a 2-person household with multiple devices and simultaneous usage. Broadband performance is affected by multiple factors including number of occupants and devices, simultaneous usage, router range etc. For more information speak to your broadband provider.
Map data ©OpenStreetMap contributors.









