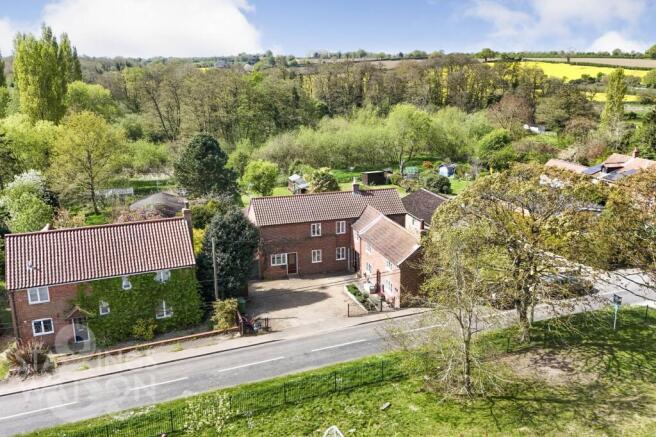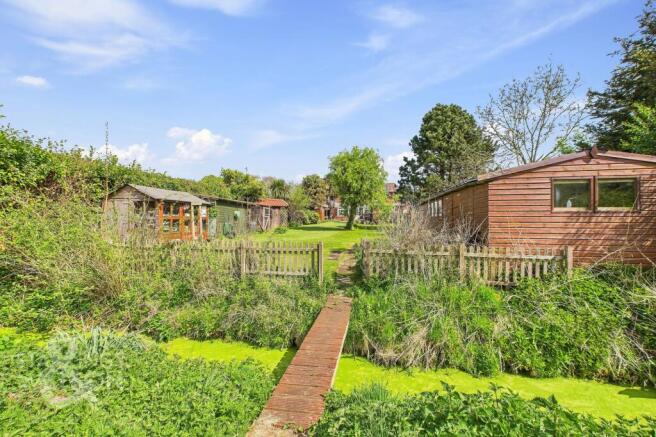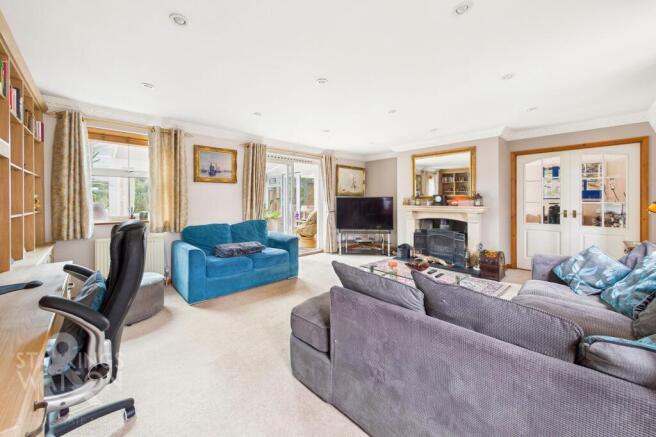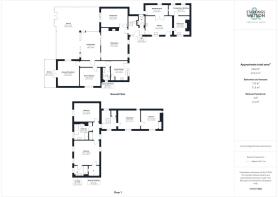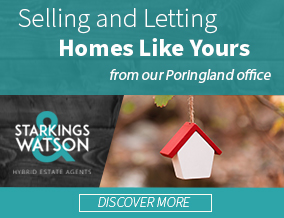
The Street, Claxton, Norwich

- PROPERTY TYPE
Cottage
- BEDROOMS
5
- BATHROOMS
2
- SIZE
2,939 sq ft
273 sq m
- TENUREDescribes how you own a property. There are different types of tenure - freehold, leasehold, and commonhold.Read more about tenure in our glossary page.
Freehold
Key features
- No Chain! Detached Cottage & Self Contained Annexe
- Approx. 0.27 Acre Plot (stms)
- Approx. 2944 Sq. ft (stms)
- Kitchen/Breakfast Room with Utility & Further Storage
- Four Reception Rooms to the Main House
- Up to Four Double Bedrooms Plus Annexe
- Annexe with Living Space, Kitchen, Wet Room & Double Bedroom
- Extensive Gardens & Outbuildings
Description
IN SUMMARY
Guide Price £550,000 - £575,000. NO CHAIN! Occupying an EXPANSIVE 0.27-acre plot (stms), this stunning property ENCOMPASSES the CHARM of a DETACHED COTTAGE alongside a self-contained ANNEXE, offering a combined total of approximately 2944 sq. ft (stms) of accommodation. EXTENDED and MODERNISED including SOLAR PANELS, a true haven awaits for those seeking TRANQUILITY, the extensive gardens and outbuildings provide a picturesque backdrop for this inviting residence. Boasting a SPACIOUS KITCHEN/BREAKFAST ROOM complete with UTILITY and additional storage, the main house features FOUR RECEPTION SPACES including a SNUG, sitting room with CAST IRON WOODBURNER, dining/family room and CONSERVATORY - with TRI-FOLDING DOORS to the outside. Upstairs, up to FOUR DOUBLE BEDROOMS can be found, with two interconnecting. The main bedroom includes a DRESSING ROOM and EN SUITE, along with a MODERNISED FAMILY BATHROOM including a separate SHOWER and BATH. The SELF CONTAINED annexe offers a comfortable living space with a KITCHEN, WET ROOM, sitting room with GARDEN ACCESS and DOUBLE BEDROOM. Stepping outside, the property continues to ENCHANT with its OUTDOOR SPACES, designed to elevate every-day living. A raised PATIO AREA off the conservatory beckons for alfresco dining, offering splendid garden vistas and a covered seating spot for relaxation.
SETTING THE SCENE
Accessed from the road, the property forms an L-shaped design with wrought iron railings to front and a shingle driveway providing ample parking and turning space. Utility space sits to one side of the driveway and raised beds to the other. The attractive frontage includes access towards the main property and annexe, along with access to the adjacent carport.
THE GRAND TOUR
Heading inside the main entrance door, a hall entrance with attractive wood effect flooring greets you with stairs rising to the first floor landing and doors taking you to the main living space and kitchen. Starting in the kitchen area, the hub of the home, an extensive range of built-in storage cupboards can be found with ample room for a farmhouse style table in the centre of the room for a large range style cooker with gas hob and electric oven. Tiled splash-backs run around the work surfaces with an integrated dishwasher, further door to the front driveway and door to the utility room. A snug area leads off the kitchen creating the ideal breakfast room or study space, with wood effect flooring underfoot and a feature fireplace along with an air conditioning unit and side facing window. The utility room extends the kitchen space with further work surface and a butler sink along with room for an American style fridge freezer and laundry appliances, with the oil fired central heating boiler located to one side. A further door takes you to a storage room or workshop space which houses the electric fuse box and metres, along with further storage cupboards to the wall and flooring. Heading into the main sitting room, this versatile space offers a feature fireplace with an inset cast iron woodburner, fitted carpet underfoot, extensive shelving and study space created to the far end. With windows to front and rear, this light and bright room is the ideal family friendly space. A door takes you to the conservatory and dining/family room extending the living space. The dining/family room is finished with fitted carpet and sliding patio doors which take you to the outside rear. The conservatory creates the link to the annexe, with wood effect flooring underfoot and uPVC double glazed windows to side and rear, with the vaulted ceiling and ceiling fan above.
Heading upstairs in the main house, the carpeted landing offers a light filled spacious area with a front facing window and built-in storage cupboard, doors lead off to the bedrooms starting with the two interconnecting rooms at the front of the property which can offer a first floor reception space or main bedroom suite, with stripped wood flooring running through the entire space. The first of the rooms offers a front facing window, exposed timber beams and built-in storage cupboard with the second of the rooms following the same style, with a window to front and side. A further double bedroom sits at the rear of the property with built-in double wardrobes and garden views along with fitted carpet underfoot. Sitting adjacent to the family bathroom which offers a re-fitted white four piece suite including a low level W.C with hidden cistern, tiled double ended bath, wall mounted hand wash basin with storage under a large walk-in double shower cubicle with a thermostatically controlled twin head rainfall shower with tile splash-backs and heated towel rail. The main bedroom sits to the far end of the property with dual aspect views to front and rear through three windows for a light and bright feel. A door leads to a walk-in wardrobe and ensuite, with the ensuite offering a white three piece suite, with a large walk-in double shower cubicle with tiled splash-backs, useful storage under the hand wash basin and heated towel rail.
The annexe section of the property can be accessed via the conservatory in the main section of the house or via front facing door from the main driveway. From the driveway you head into a fully fitted kitchen/breakfast room, with a space for a table with an extensive range of built-in storage cupboards including integrated cooking appliances with an inset electric ceramic hob and built-in electric oven with tiled splash-backs running around the work surface and space for a fridge freezer and washing machine. A built-in cupboard sits to one side with a door taking you to the inner hall. The inner hall leads to the rest of the annexe accommodation with the wet room leading off to one side including a white three piece suite, with fully tiled walls and thermostatically controlled shower, along with a heated towel rail. The double bedroom includes fitted carpet and a built-in range of bedroom furniture, along with a vanity unit. The sitting room sits at the far end of the hall entrance with a feature fireplace, fitted carpet, window to side, and French doors leading out to a raised timber decked seating area which has been carefully created to offer privacy to the main house.
FIND US
Postcode : NR14 7AS
What3Words : ///mural.marble.remark
VIRTUAL TOUR
View our virtual tour for a full 360 degree of the interior of the property.
AGENTS NOTES
Solar panels are installed on a ‘rent a roof’ lease basis, with electricity generated being used by the property. The central heating is via an oil fired boiler, with an Air-con unit in the kitchen and sitting room. The property uses a septic tank.
EPC Rating: C
Garden
THE GREAT OUTDOORS
Stepping out of the conservatory, a raised patio seating area enjoys fantastic garden views and a covered seating area. With outside power and water supplies, a summer house offers storage. Stepping down the garden, a large lawned expanse opens up, with a screen offering privacy to the raised timber decked seating area which leads out from the annexe. Mature hedging and planted borders run down the garden, with various trees and planting, along with extensive outbuildings and storage. A large workshop/hobby room could be the ideal home office, with low level fencing offering views over the green space beyond.
Brochures
Property Brochure- COUNCIL TAXA payment made to your local authority in order to pay for local services like schools, libraries, and refuse collection. The amount you pay depends on the value of the property.Read more about council Tax in our glossary page.
- Band: E
- PARKINGDetails of how and where vehicles can be parked, and any associated costs.Read more about parking in our glossary page.
- Yes
- GARDENA property has access to an outdoor space, which could be private or shared.
- Private garden
- ACCESSIBILITYHow a property has been adapted to meet the needs of vulnerable or disabled individuals.Read more about accessibility in our glossary page.
- Lateral living,Step-free access,Wet room,Wide doorways,Ramped access
The Street, Claxton, Norwich
Add an important place to see how long it'd take to get there from our property listings.
__mins driving to your place
Get an instant, personalised result:
- Show sellers you’re serious
- Secure viewings faster with agents
- No impact on your credit score
Your mortgage
Notes
Staying secure when looking for property
Ensure you're up to date with our latest advice on how to avoid fraud or scams when looking for property online.
Visit our security centre to find out moreDisclaimer - Property reference 6085dd47-793f-40f2-a922-ed1d4c4c3663. The information displayed about this property comprises a property advertisement. Rightmove.co.uk makes no warranty as to the accuracy or completeness of the advertisement or any linked or associated information, and Rightmove has no control over the content. This property advertisement does not constitute property particulars. The information is provided and maintained by Starkings & Watson, Poringland. Please contact the selling agent or developer directly to obtain any information which may be available under the terms of The Energy Performance of Buildings (Certificates and Inspections) (England and Wales) Regulations 2007 or the Home Report if in relation to a residential property in Scotland.
*This is the average speed from the provider with the fastest broadband package available at this postcode. The average speed displayed is based on the download speeds of at least 50% of customers at peak time (8pm to 10pm). Fibre/cable services at the postcode are subject to availability and may differ between properties within a postcode. Speeds can be affected by a range of technical and environmental factors. The speed at the property may be lower than that listed above. You can check the estimated speed and confirm availability to a property prior to purchasing on the broadband provider's website. Providers may increase charges. The information is provided and maintained by Decision Technologies Limited. **This is indicative only and based on a 2-person household with multiple devices and simultaneous usage. Broadband performance is affected by multiple factors including number of occupants and devices, simultaneous usage, router range etc. For more information speak to your broadband provider.
Map data ©OpenStreetMap contributors.
