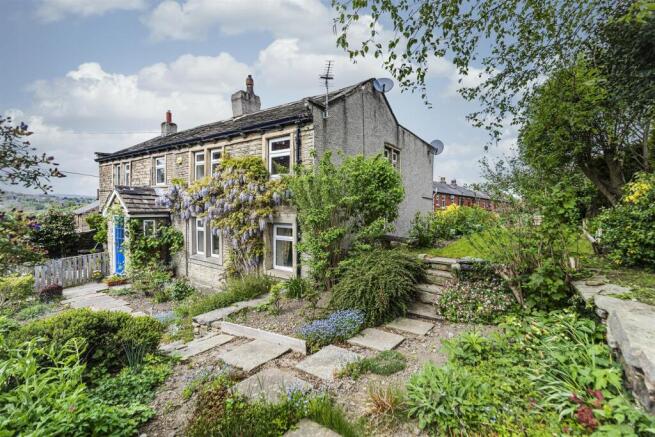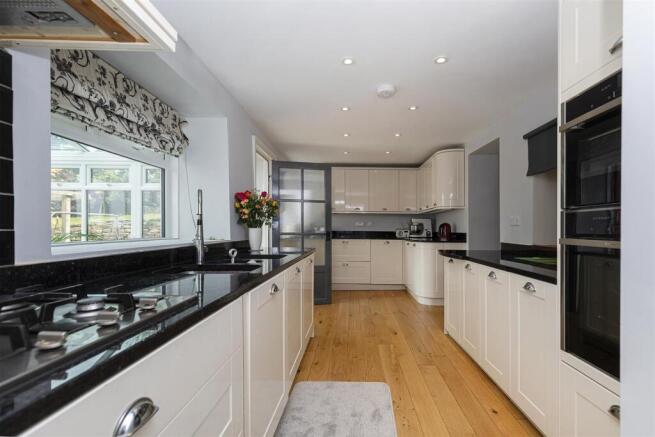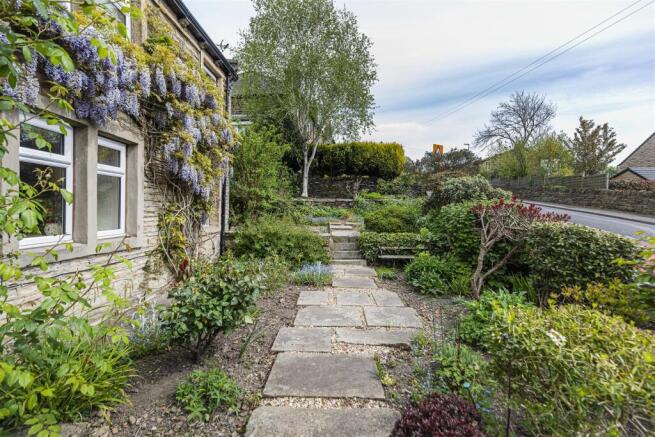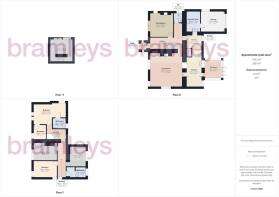
Station Road, Fenay Bridge, Huddersfield

- PROPERTY TYPE
Detached
- BEDROOMS
4
- BATHROOMS
3
- SIZE
Ask agent
- TENUREDescribes how you own a property. There are different types of tenure - freehold, leasehold, and commonhold.Read more about tenure in our glossary page.
Freehold
Key features
- 4 BEDROOMED STONE-BUILT DETACHED PROPERTY IN FENAY BRIDGE
- SITUATED ON A GENEROUS PLOT WITH SPACIOUS GARDENS AND PARKING
- EXTENDED TO INCLUDE A REAR CONSERVATORY
- MASTER BEDROOM FEATURES ENSUITE AND DRESSING ROOM
- IDEAL FOR YOUNG AND GROWING FAMILIES
- BENEFITS FROM GAS FIRED CENTRAL HEATING AND UPVC DOUBLE GLAZING
- CLOSE TO POPULAR SCHOOLS, BUS ROUTES, AND COUNTRYSIDE WALKS
- VIEWING IS ESSENTIAL TO APPRECIATE SIZE, QUALITY, AND LOCATION
Description
Energy Rating: D
Ground Floor: - Enter the property via a timber and glazed entrance door with sealed unit and coloured glass panels into:-
Entrance Porch - Where there is Quarry tile flooring and 2 uPVC double glazed windows. A timber and glazed access door leads to the main entrance hall.
Entrance Hall - There is stripped and stained floor boarding, exposed ceiling beams and a central heating radiator.
Cloakroom - Furnished with a 2 piece white suite comprising low flush toilet and hand wash basin with chrome mixer taps. There is also part tiled walling and fully tiled floor, a central heating radiator and uPVC double glazed window.
Lounge - 5.49m x 5.08m (18'0" x 16'8") - A spacious lounge featuring exposed ceiling beams, a central heating radiator, 2 uPVC double glazed windows, 3 wall light points and a gas and coal effect living flame fire set onto a tiled hearth and back cloth with a marble fire surround and mantle.
Dining Room - 3.84m x 3.86m (12'7" x 12'8") - This spacious dining room has uPVC double glazed windows to front and side, a central heating radiator, stripped and stained floor boarding, exposed ceiling beams, a gas and coal effect living flame stove recessed into a fireplace with heavy stone cheeks and mantle.
Breakfast Kitchen - 8.36m x 2.54m (27'5" x 8'4") - Comprising a range of matching modern high gloss floor and wall units with granite working surfaces and upstand. There are a range of integrated appliances including 5 ring gas hob with split level oven and grill, integrated microwave, integral fridge and a twin bowl sink unit with mixer taps and granite drainer. There are also 4 uPVC double glazed windows.
Utility Room - 3.33m x 2.34m (10'11" x 7'8") - Fitted with base and wall cupboards, a stainless steel sink unit with mixer taps and side drainer, plumbing for washing machine, a combination central heating boiler and an access door leading to the integral garage/workshop.
Conservatory - 2.92m x 2.69m (9'7" x 8'10") - Peacefully situated to the rear of the property and having uPVC double glazed windows to 3 sides and French doors leading directly onto the rear gardens.
Garage/Workshop - 3.86m x 3.61m (12'8" x 11'10") - With up and over door.
Lower Ground Floor: - An access door from the inner hallway leads to the lower ground floor vaulted keeping cellar with Yorkshire stone flagged flooring and power and light points.
First Floor: -
Landing - There is a central heating radiator, exposed ceiling beam and uPVC double glazed window.
Master Bedroom - 5.18m x 3.23m max (17'0" x 10'7" max) - This spacious master bedroom has a range of fitted furniture including 4 door wardrobes with hanging and shelving facilities, matching drawer units and cupboards, a central heating radiator, uPVC double glazed windows to front and side elevations and an access door leading to the walk-in dressing room.
Dressing Room - 2.31m x 2.01m (7'7" x 6'7") - There is a central heating radiator and uPVC double glazed window.
Ensuite Shower Room - Fully tiled to the walls and floor and furnished with a 3 piece white suite comprising low flush toilet, pedestal wash basin and corner shower cubicle. There is a chrome ladder style radiator, a uPVC double glazed window and exposed beam.
Bedroom - 3.81m x 2.69m (12'6" x 8'10") - There is a central heating radiator and dual aspect uPVC double glazed windows.
Bedroom - 3.78m x 2.36m (12'5" x 7'9") - Fitted with built-in double wardrobes with hanging and shelving facilities, built-in overhead store cupboards and a uPVC double glazed window.
Bedroom - 3.35m x 2.67m (11'0" x 8'9") - Peacefully situated to the rear of the property with superb far-reaching views via a uPVC double glazed window and also fitted with a central heating radiator.
Bathroom - Fully tiled walls and floor and furnished with a 3 piece white suite comprising low flush toilet, pedestal wash basin and panelled bath with overhead shower and shower screen. There is also a central heating radiator and uPVC double glazed window.
Outside: - The property benefits from an enclosed garden to the front with climbing wisteria to the front of the property and there is also a side driveway with twin stone pillared entrance and electric wrought-iron entrance gates providing off-road parking for several vehicles. There is also a greenhouse, pergola, inset mature flowerbeds, stone steps rising to the side lawned gardens with a variety of fruit trees, a Yorkshire stone flagged terrace/seating area benefitting from superb far-reaching views.
Boundaries & Ownerships: - The boundaries and ownerships have not been checked on the title deeds for any discrepancies or rights of way. All prospective purchasers should make their own enquiries before proceeding to exchange of contracts.
Directions: - Leave Huddersfield via Wakefield Road (A629) heading through Aspley and Waterloo. At the traffic lights, turn right onto Penistone Road. After a short distance and as you approach the Greene King pub on the right, take the next left turn onto Station Road and follow this road uphill. The property will be found on the left hand side clearly identified by the Bramleys for sale board.
Tenure: - Freehold
Council Tax Band: - Band F
Mortgages: - Bramleys have partnered up with a small selection of independent mortgage brokers who can search the full range of mortgage deals available and provide whole of the market advice, ensuring the best deal for you. YOUR HOME IS AT RISK IF YOU DO NOT KEEP UP REPAYMENTS ON A MORTGAGE OR OTHER LOAN SECURED ON IT.
Online Conveyancing Services: - Available through Bramleys in conjunction with leading local firms of solicitors. No sale no legal fee guarantee (except for the cost of searches on a purchase) and so much more efficient. Ask a member of staff for details.
Viewings: - Please call our office to book a viewing:-
Huddersfield Properties:
Brochures
Station Road, Fenay Bridge, HuddersfieldBrochure- COUNCIL TAXA payment made to your local authority in order to pay for local services like schools, libraries, and refuse collection. The amount you pay depends on the value of the property.Read more about council Tax in our glossary page.
- Band: F
- PARKINGDetails of how and where vehicles can be parked, and any associated costs.Read more about parking in our glossary page.
- Yes
- GARDENA property has access to an outdoor space, which could be private or shared.
- Yes
- ACCESSIBILITYHow a property has been adapted to meet the needs of vulnerable or disabled individuals.Read more about accessibility in our glossary page.
- Ask agent
Station Road, Fenay Bridge, Huddersfield
Add an important place to see how long it'd take to get there from our property listings.
__mins driving to your place
Get an instant, personalised result:
- Show sellers you’re serious
- Secure viewings faster with agents
- No impact on your credit score
Your mortgage
Notes
Staying secure when looking for property
Ensure you're up to date with our latest advice on how to avoid fraud or scams when looking for property online.
Visit our security centre to find out moreDisclaimer - Property reference 33852326. The information displayed about this property comprises a property advertisement. Rightmove.co.uk makes no warranty as to the accuracy or completeness of the advertisement or any linked or associated information, and Rightmove has no control over the content. This property advertisement does not constitute property particulars. The information is provided and maintained by Bramleys, Huddersfield. Please contact the selling agent or developer directly to obtain any information which may be available under the terms of The Energy Performance of Buildings (Certificates and Inspections) (England and Wales) Regulations 2007 or the Home Report if in relation to a residential property in Scotland.
*This is the average speed from the provider with the fastest broadband package available at this postcode. The average speed displayed is based on the download speeds of at least 50% of customers at peak time (8pm to 10pm). Fibre/cable services at the postcode are subject to availability and may differ between properties within a postcode. Speeds can be affected by a range of technical and environmental factors. The speed at the property may be lower than that listed above. You can check the estimated speed and confirm availability to a property prior to purchasing on the broadband provider's website. Providers may increase charges. The information is provided and maintained by Decision Technologies Limited. **This is indicative only and based on a 2-person household with multiple devices and simultaneous usage. Broadband performance is affected by multiple factors including number of occupants and devices, simultaneous usage, router range etc. For more information speak to your broadband provider.
Map data ©OpenStreetMap contributors.





