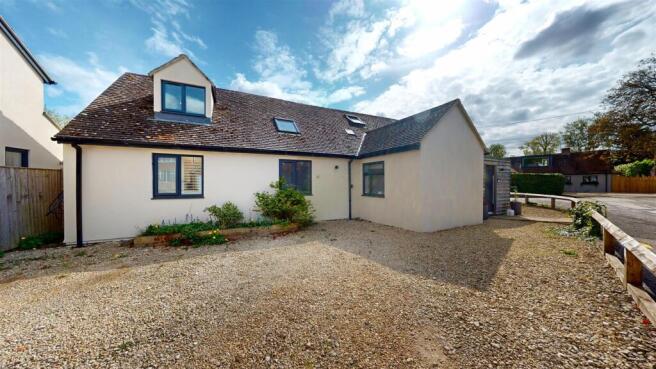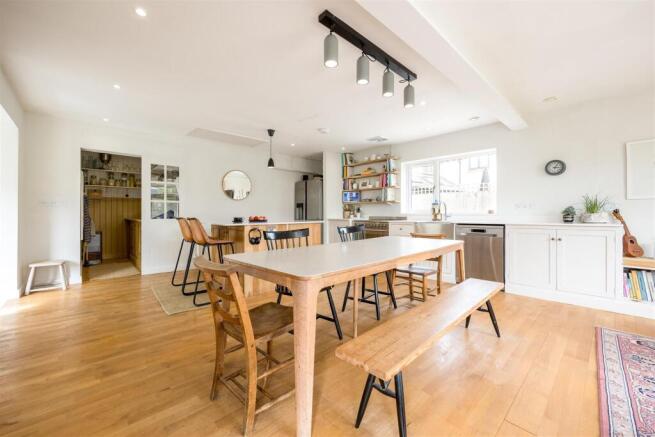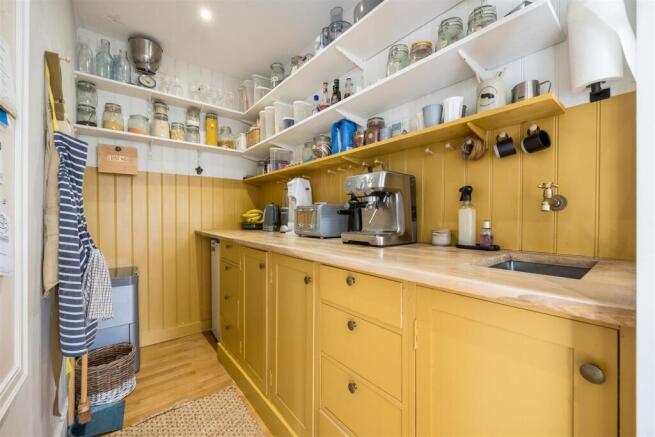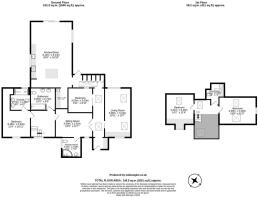
Park Close, Kirtlington

- PROPERTY TYPE
Detached
- BEDROOMS
4
- BATHROOMS
3
- SIZE
2,051 sq ft
191 sq m
- TENUREDescribes how you own a property. There are different types of tenure - freehold, leasehold, and commonhold.Read more about tenure in our glossary page.
Freehold
Key features
- Stunning design flair
- Surprising light & space
- Perfect for entertaining
- Up to four bedrooms
- Up to three receptions
- Vast open-plan kitchen
- Bathroom, shower & en-suite
- Wonderful private gardens
- Ample parking
Description
Kirtlington needs little introduction locally. It is, simply, one of the most popular villages in North Oxfordshire. There are many reasons. The great local primary school also feeds through to an excellent C of E secondary in Woodstock (with private schools also within easy driving distance). Two high quality pub/restaurants provide great food and drink. Close road and rail links (40 mins to Marylebone from Bicester North - 6 miles away) provide immensely easy commuting. The old stone quarry by the canal, plus the Capability Brown gardens of Kirtlington Park, offer lovely walks etc. But for many, it's the community with its all-inclusive ethos, sense of vibrancy and spirit that makes it the sort of place people rarely want to leave.
Park Close is a deliciously quiet cul-de-sac, a pleasingly diverse mix of single and double story houses, making it feel organic and relaxed. It’s also worth noting that in recent years most of the properties have been extended, improved, some even replaced with more grand items, such is the desirability of both the village and this location within it. "The Hedges" started life as a perfectly pleasant bungalow, but from that unassuming starting point has been dramatically reimagined. Where there once was convention, now there is individuality and flair. Light and air is the overriding theme, but the stylish way in which that has been interpreted is just wonderful.
The front porch gives you the guide to the comprehensive thought that's gone into this house. The natural patina of the timber cladding contrasts perfectly with the smart, modern composite door. Once inside the depth of thought is evident everywhere. A fitted bench seat to the right is perfect for heaving off those muddy boots before heading into the house, and the top lifts to reveal storage beneath. Heading away from you, the hall features a dramatically tall, vaulted ceiling with a roof light window above that floods the hall with light, and the opening at the far end provides a hint of yet more natural light further beyond.
Look right, and a sliding door on industrial runners above opens into the first of several receptions. The wood burner hangs floating on the right hand gable wall. Bespoke timber desks are fitted, separated by neat and discreet drawers beneath, either side of the front window. At the opposite end, a timber top handy for the TV and ornaments runs along two walls, hiding bookshelves beneath. And with so much glazing the natural light is fantastic. As the first experience of a room in this house, it sets the bar very high!
Opposite across the hall, glazed Crittal style doors open into a room that can be bedroom, annex, study - as you wish. The shower room attached is deliciously stylish with its slate floor and reclaimed chest acting as the sink vanity. The room it serves is so clever. Despite having a window to the side, the glazed doors provide such huge light from the hallway it doesn't really need one. And yet there is also a light well above the far end, which also deftly pours natural light across the fitted shelves and their cupboards beneath.
Keep going to the rear, and you come out at the base of the staircase. This climbs up through another vaulted space to a minstrel's gallery above! And at the top two double bedrooms sit easily in the eaves either side of a broad landing that's so generous it currently hosts a large chest but could easily accommodate a sofa - the perfect spot for a book, lit from above by a roof light. And, cleverly, the toilet is also housed in the laundry room complete with space for washing machine etc (this was clearly designed by someone who appreciates the washing created by a family)!
Back downstairs, a door to the right takes you into a very appealing family bathroom. The pair of modern, composite sinks top a more modern timber vanity, complete with drawers beneath. Yet more intelligent style combines a classic Victorian tile pattern to floor and bath side with ultra modern black fittings including the towel rail. It's a fine and sumptuous facility by most any measure. At the far end, the primary suite sits perfectly away from the rest of the accommodation. Stepping inside, a lovely room with plantation shutter front window feels cosseting and relaxed. The ensuite is fitted with the same vanity as the main bathroom, but this time but a huge walk-in shower at the far end. And to the rear of the bedroom, the walk-in wardrobe with its mix of cabinets, shoe racks etc is a welcome surprise.
Heading back to the hallway, further down the hall, another bedroom/reception continues the intelligent design. To the rear, what was originally a window in the outside wall now opens into the extended part. Hence our sellers have provided a shutter, allowing this room to be perfectly private when required, and perfectly light when not! And as elsewhere the industrial hangers of the sliding door add something unique and interesting to the overall effect.
Reaching the end of the hall, a couple of steps head down. A vast light well above brings in light, enhanced by a glazed door at the rear, accessing the garden. At this point a wide bank of discreet cupboards flank the hallway, a very clever and practical touch. Thereafter another pair of steps head up into the signature of this fantastic house.
Our clients wanted, above all, to provide a room that offered everything a family could ever need. Hence the room you now see mixes kitchen, dining and entertaining in one vast space. A large island with its own breakfast bar and timber store cupboards beneath sits adjacent to a run of kitchen units. An ultra-modern stainless range, pristine white surfaces, and plenty of store cabinets - although notably there are no high-level cupboards, a clever way to maximise the feeling of light and space - provide the perfect family kitched set up.
In addition, to the left side, the utility room and pantry is a fabulous lesson in design and execution. The more traditional style features classic units topped off with a timber surface, in setting into which is a modern sink, above which is a Victorian style brass tap! The room is panelled around two sides, with shelves running along the high side offering storage for all those jars and glasses and nik-naks.
Kitchen becomes large and spacious dining area. This then suddenly morphs into a seating area. But, again, it's those little details. The units flanking the kitchen and dining area give way to a more subtle, lower level timber top with shelving/storage beneath and wall-mounted TV fitting above. Every inch of this fine room has a purpose that's obvious - but the fact it does so with such panache makes all the difference - and it gets more impressive on each successive look.
Turning to the outside, the house is really quite unassuming on the first glance. Wide but low set at the front, it sits well back in a corner plot, with plenty of gravel parking off street, behind a low post and rail fence. Accesses to both sides lead to the rear garden. Not far off square, it is a significant space, offering masses of excuses to enjoy the outside at any time. Just behind the house to the right, a broad gravel area can easily accommodate the largest of tables for summer dining.
Timber planters run behind the high hedge on the right, followed by a large log store, And then a planted bed stocked with all manner of flowers and shrubs. Further areas offer raised, timber edged planters, a broad lawn, a shed, various trees and more shrubs, and even a greenhouse. But perhaps our favourite touch is a perfect, timber edged, sandy Pétanque pitch! Definitely a first in our experience but what a fab idea! The whole garden is immensely private, securely bounded by smart fencing and hedges. For a family with children and animals, it could not be much more perfect.
It is rare for us to say this. But in equal measure as a design statement and as a home, this house pleases on so many levels. We highly recommend it.
Brochures
Park Close, KirtlingtonMaterial InformationEPCBrochure- COUNCIL TAXA payment made to your local authority in order to pay for local services like schools, libraries, and refuse collection. The amount you pay depends on the value of the property.Read more about council Tax in our glossary page.
- Band: C
- PARKINGDetails of how and where vehicles can be parked, and any associated costs.Read more about parking in our glossary page.
- On street,Driveway,No disabled parking
- GARDENA property has access to an outdoor space, which could be private or shared.
- Yes
- ACCESSIBILITYHow a property has been adapted to meet the needs of vulnerable or disabled individuals.Read more about accessibility in our glossary page.
- Ask agent
Park Close, Kirtlington
Add an important place to see how long it'd take to get there from our property listings.
__mins driving to your place
Get an instant, personalised result:
- Show sellers you’re serious
- Secure viewings faster with agents
- No impact on your credit score
Your mortgage
Notes
Staying secure when looking for property
Ensure you're up to date with our latest advice on how to avoid fraud or scams when looking for property online.
Visit our security centre to find out moreDisclaimer - Property reference 33852538. The information displayed about this property comprises a property advertisement. Rightmove.co.uk makes no warranty as to the accuracy or completeness of the advertisement or any linked or associated information, and Rightmove has no control over the content. This property advertisement does not constitute property particulars. The information is provided and maintained by Cridland & Co, Caulcott. Please contact the selling agent or developer directly to obtain any information which may be available under the terms of The Energy Performance of Buildings (Certificates and Inspections) (England and Wales) Regulations 2007 or the Home Report if in relation to a residential property in Scotland.
*This is the average speed from the provider with the fastest broadband package available at this postcode. The average speed displayed is based on the download speeds of at least 50% of customers at peak time (8pm to 10pm). Fibre/cable services at the postcode are subject to availability and may differ between properties within a postcode. Speeds can be affected by a range of technical and environmental factors. The speed at the property may be lower than that listed above. You can check the estimated speed and confirm availability to a property prior to purchasing on the broadband provider's website. Providers may increase charges. The information is provided and maintained by Decision Technologies Limited. **This is indicative only and based on a 2-person household with multiple devices and simultaneous usage. Broadband performance is affected by multiple factors including number of occupants and devices, simultaneous usage, router range etc. For more information speak to your broadband provider.
Map data ©OpenStreetMap contributors.





